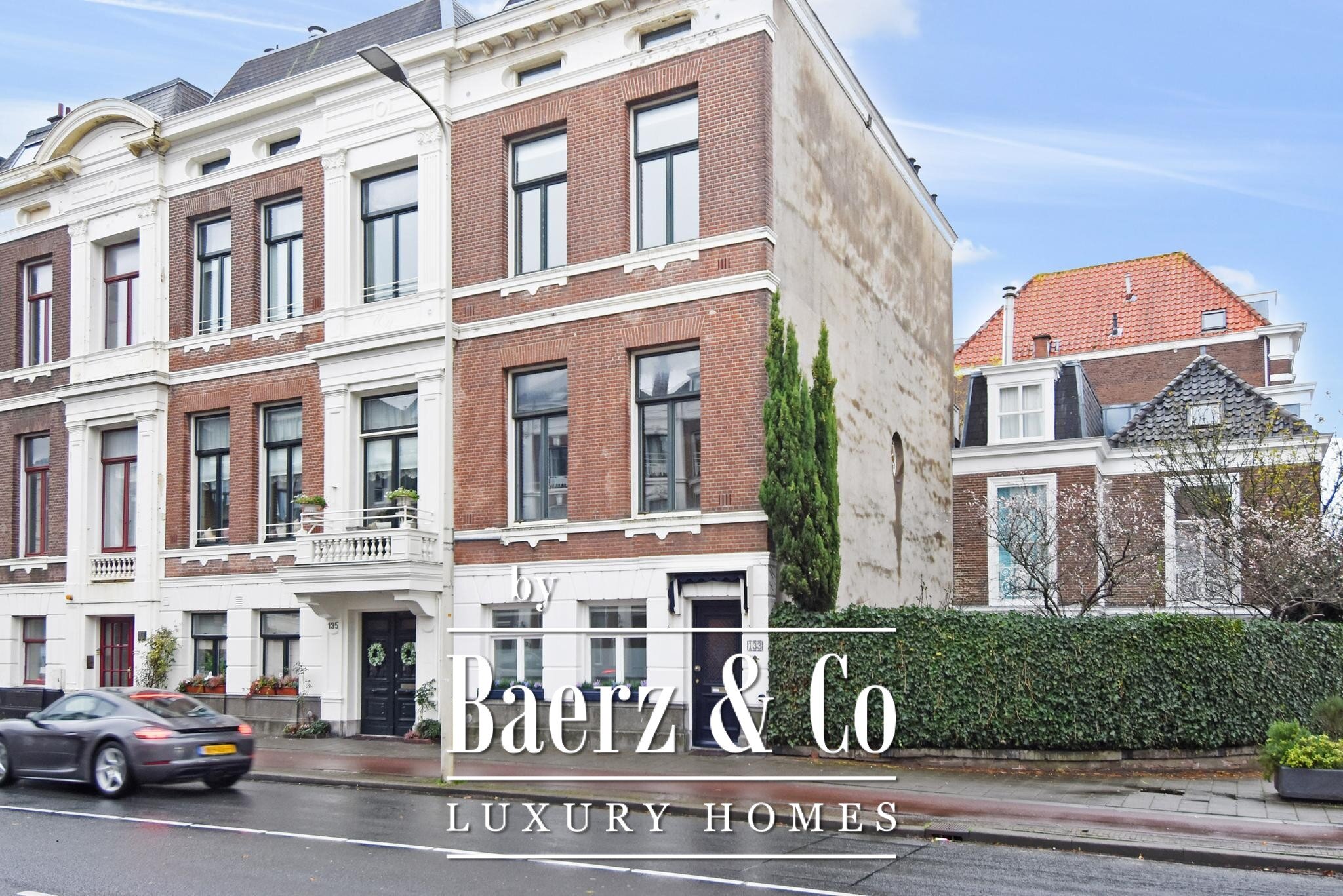Laan Copes van Cattenburch 133 2585 GA 'S-GRAVENHAGE
exceptionally spacious (286 m2) end-of-terrace townhouse with big sunny garden in the hague's most desirable district - archipel.
the centrally located neighbourhood is ideally positioned between the city centre and the seaside. just a short walk away are the delightful bankastraat, frederikstraat, and denneweg where there are many excellent shops and restaurants. parks, (international) schools, sports facilities, public transport, and major motorways are all conveniently nearby.
arranged over 4 storeys, this substantial home, featuring many original architectural details, is perfectly suited as a grand residence, but is also ideal for use as a mix of residential and office space.
layout:
past the front door is a marble-clad vestibule and hallway that extends to a door to the garden.
at the front is a workspace/bedroom with another hall leading to a bathroom with shower, washbasin, and toilet.
overlooking the rear is a living room with insulated oak plank flooring and double doors inset with glass panes that open to the southeast-facing back garden with a separate exterior entrance. this level also has recessed storage areas housing both the central heating system and a storeroom/pantry with forced air ventilation, kitchen unit, and laundry connections.
at the top of the stairs to the 1st floor is a landing, illuminated by a beautiful ornamental round window, and a separate wc. facing the back is the dining room, which is open to the functional kitchen, and has room-spanning windows, oak plank flooring, a decorative plaster ceiling, and a built-in cupboard. a passage with a deep built-in cupboard leads to double doors that open to the living room, featuring a fireplace, built-in storage, high windows, covered radiators, and a gorgeous decorative moulded ceiling.
on the 2nd floor is a landing, 2 front bedrooms, and a spacious back bedroom with a walk-in closet and french doors to a balcony. they share a bathroom with bath, vanity, and wc.
the huge open plan top level, which can be closed off, has a skylight, 3 sets of windows with wooden shutters plus velux windows, a gas heater, stairs to the roof, a separate toilet, and a small open kitchen with an electric boiler and an oven. there is also a basic bathroom with shower, washbasin, and connection for a washing machine.
more about this property:
- freehold, plot size ca. 166 m2
- interior space ca. 286 m2
- energy efficiency rating g
- southeast-facing back garden with separate exterior entrance
- older construction and materials disclaimers will be included in the nvm purchase agreement







