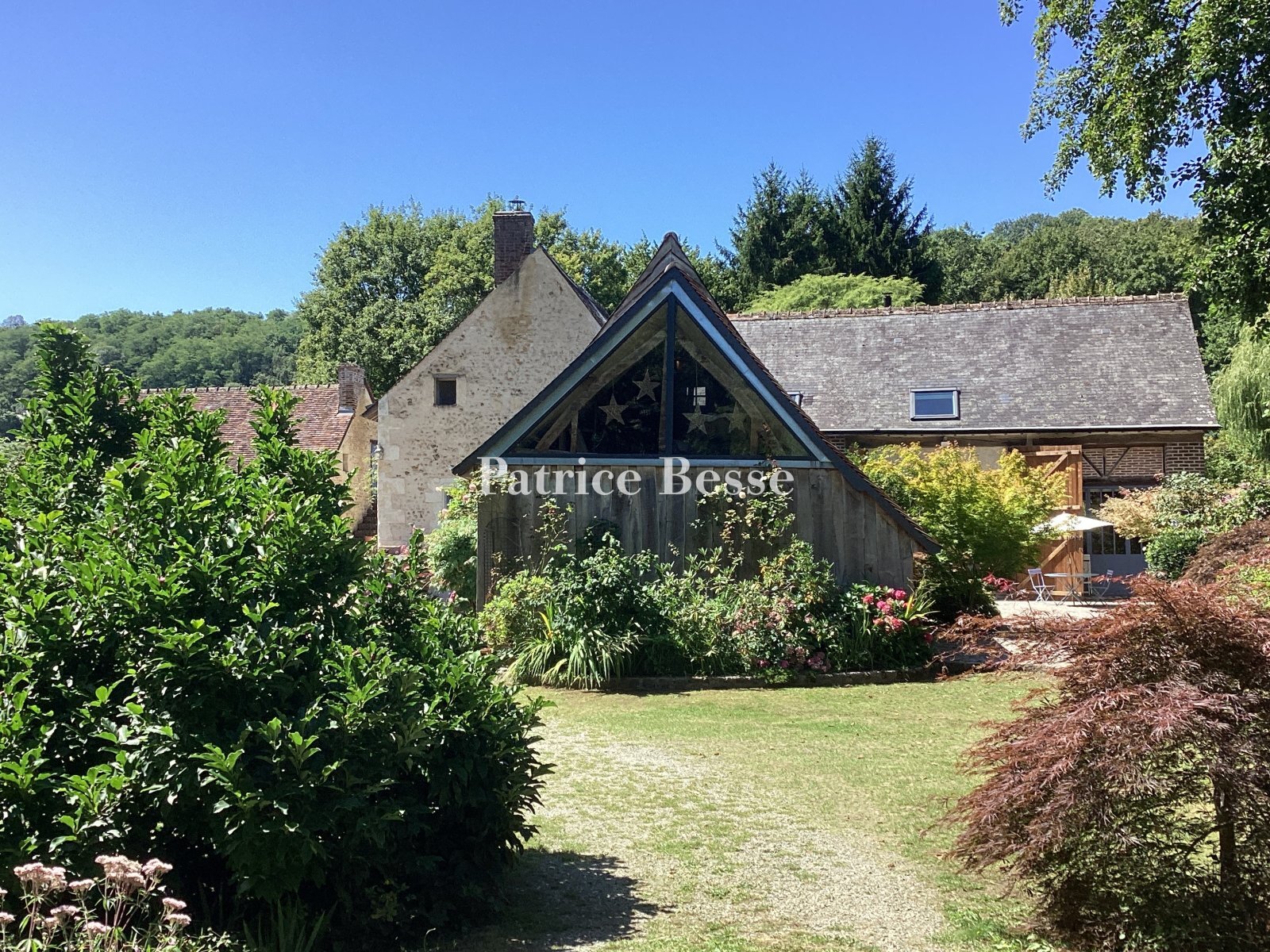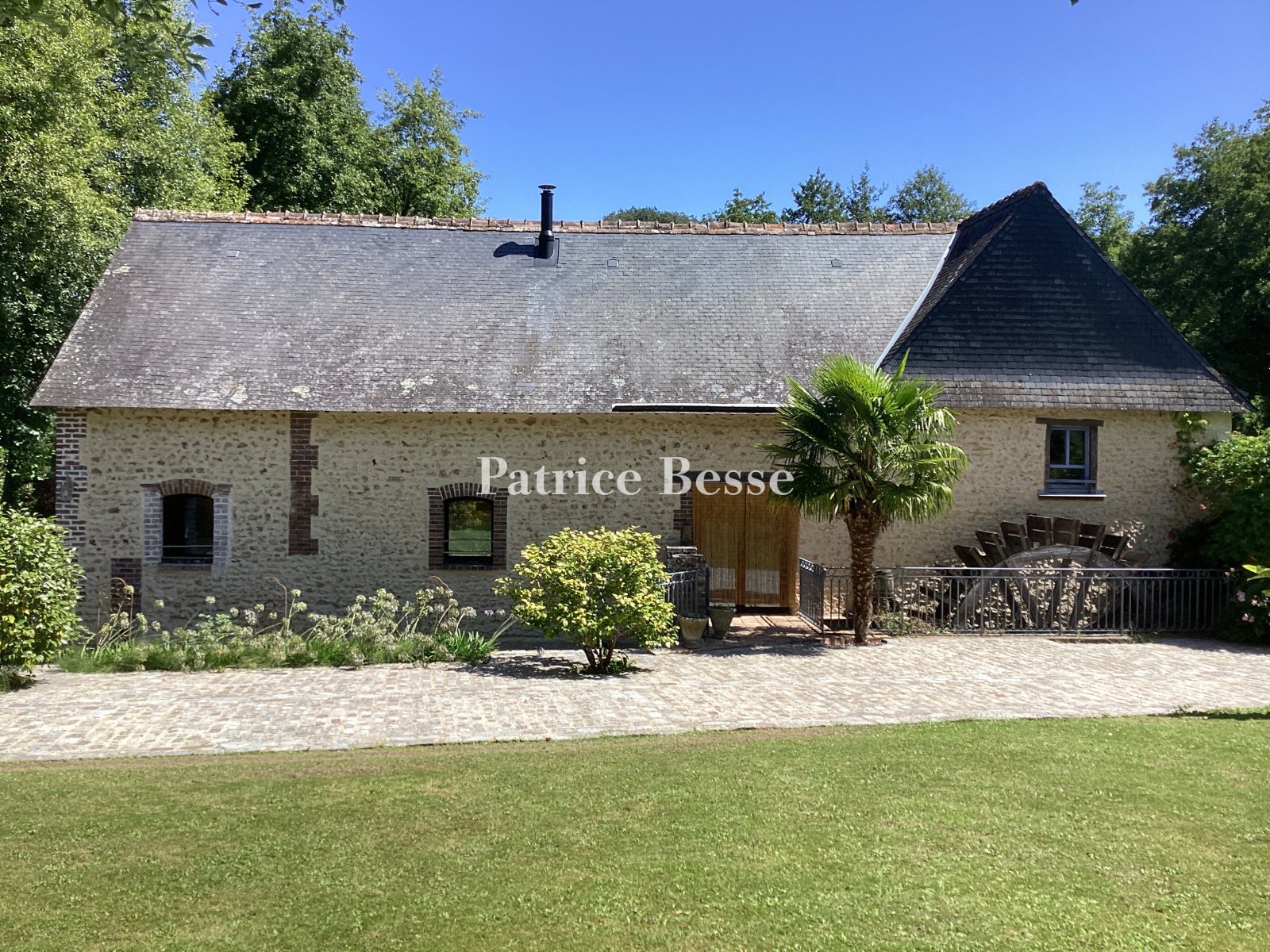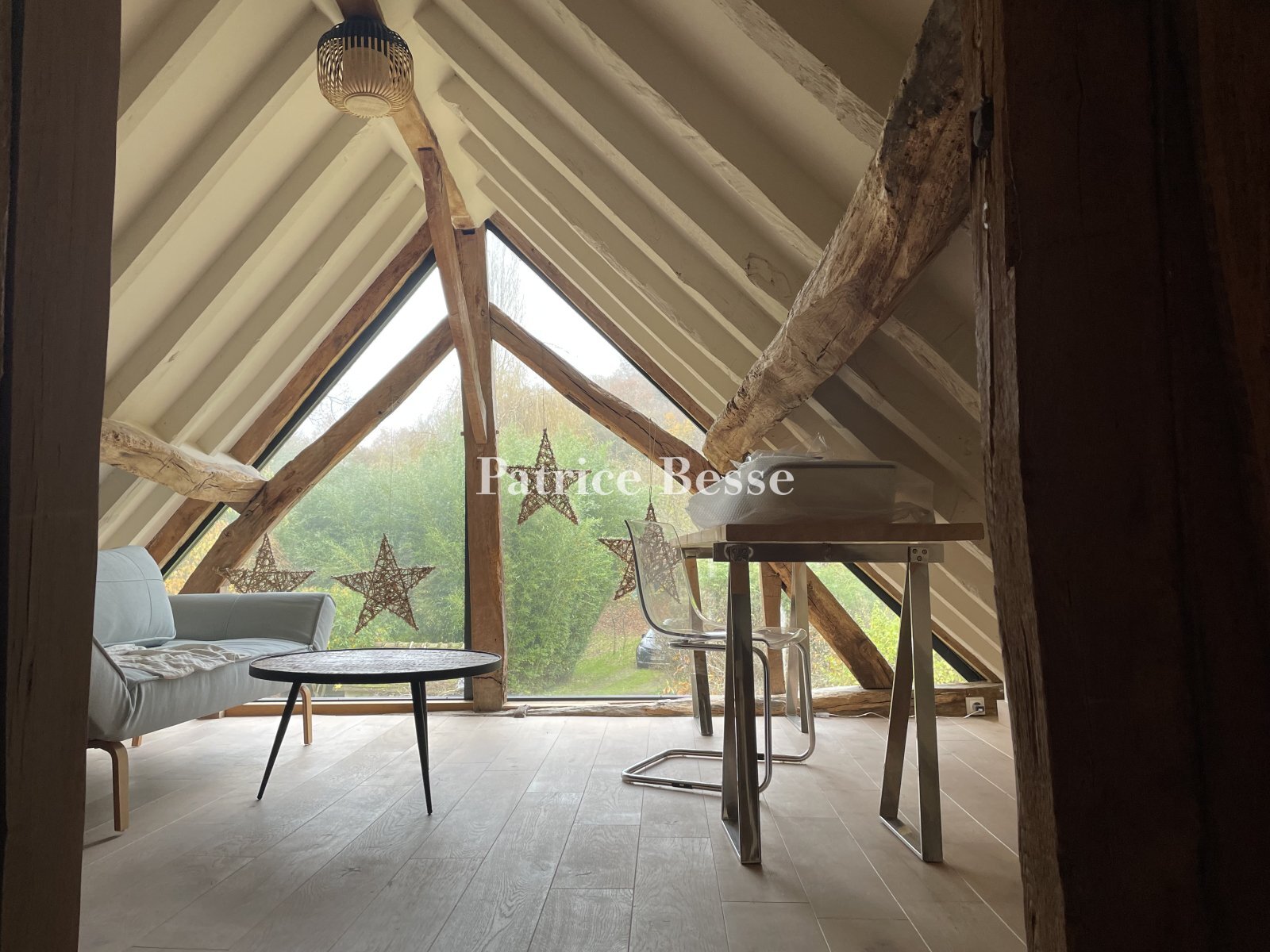A renovated former water mill built in the 14th century, with outbuildings, in the Loir Valley, near to Chartre-sur-le-Loir, with 6 hectares of wooded
A renovated former water mill built in the 14th century, with outbuildings, in the Loir Valley, near to Chartre-sur-le-Loir, with 6 hectares of wooded meadows.
This property is located at the border between the former provinces of Maine and Touraine, in the Loir Valley, a small tourist region that stretches for 60 km to the north of the Loire Valley. Its mild climate is conducive to winemaking, including the Coteaux du Loir and Jasnières PDO wines. The Bércé public forest, renowned for its coppices of oaks, is around ten kilometres away. The surrounding villages include essential services, schools and a medical health centre. A small town just over ten kilometres away boasts more shops and bric-a-brac stores. The property is 45 km from Le Mans, 60 km from Tours and 40 km from Vendôme. Tours - Val de Loire airport is 40 km away. Several motorways are within approximately twenty kilometres. High-speed TGV trains to Paris can be caught in Le Mans and Vendôme, taking 55 and 45 minutes respectively to reach the French capital.
This property is tucked away in the countryside, in a wild but peaceful valley through which a small road winds. Set back from the road, after the entrance gate, a lane crosses a bridge under which a first category fishing stream flows. Behind thick vegetation, the southern gable end of the residence comes into view, as well as a large patio opening out from a lounge. A stream runs alongside the patio. The main house can be reached via the western side through a courtyard around which all the buildings stand. The two-storey watermill has been restored using local materials. The L-shaped building has a slate roof and walls that are made of exposed rubble stone, rendered with limewash on certain sections.
The door and window frames are made of tuffeau stone or old local bricks. Double glazed wood or aluminium windows and doors make up the openings. On one side of the main house, a former bakehouse is made up of two rooms and a passage between these two buildings leads to a track heading towards the meadows. There is a large patio at the rear of the mill facing the wooden waterwheel. After the waterwheel, the mill race leads towards the tree-filled grounds dotted with wooden fences from which views of the surrounding woodland and meadows can be enjoyed. On one side of the outbuilding, the mill race passes by the foot of a wooden barn.
The former millThe mill's façades face east and west. It boasts many preserved and renovated original architectural elements: tuffeau stone fireplaces, exposed beams, half-timbering, the mill's workings, etc. The flooring is made up of old terracotta tiles or paved with more modern tiles. There are six to seven bedrooms, two of which are on the ground floor. The former mill still boasts the workings that activate the waterwheel.
The ground floor
The entrance on the western façade opens into a glazed room called the "Japanese bath". It is a bright, dual aspect room with views of the mill race and coppices of maple trees. On one side of the entrance, a corridor leads to one of the staircases leading upstairs, as well as to a lavatory, laundry room and garage. On the other side, up a step, there is a dining room bathed in light through west-facing windows. Against one of the walls stands a fireplace in which a Jotul wood-burning stove has been installed. An open-work half-timbered wall separates the dining from the kitchen which opens out to the east onto a large patio. This is followed by a vast, south-facing lounge with large windows that open onto a patio at the foot of a small waterfall. Next to the lounge, there is a room fitted out as an office that could be transformed into a bedroom. It also opens out onto the patio. In the main lounge, a staircase leads upstairs. There is also a door leading to the room containing the mill workings. ...





