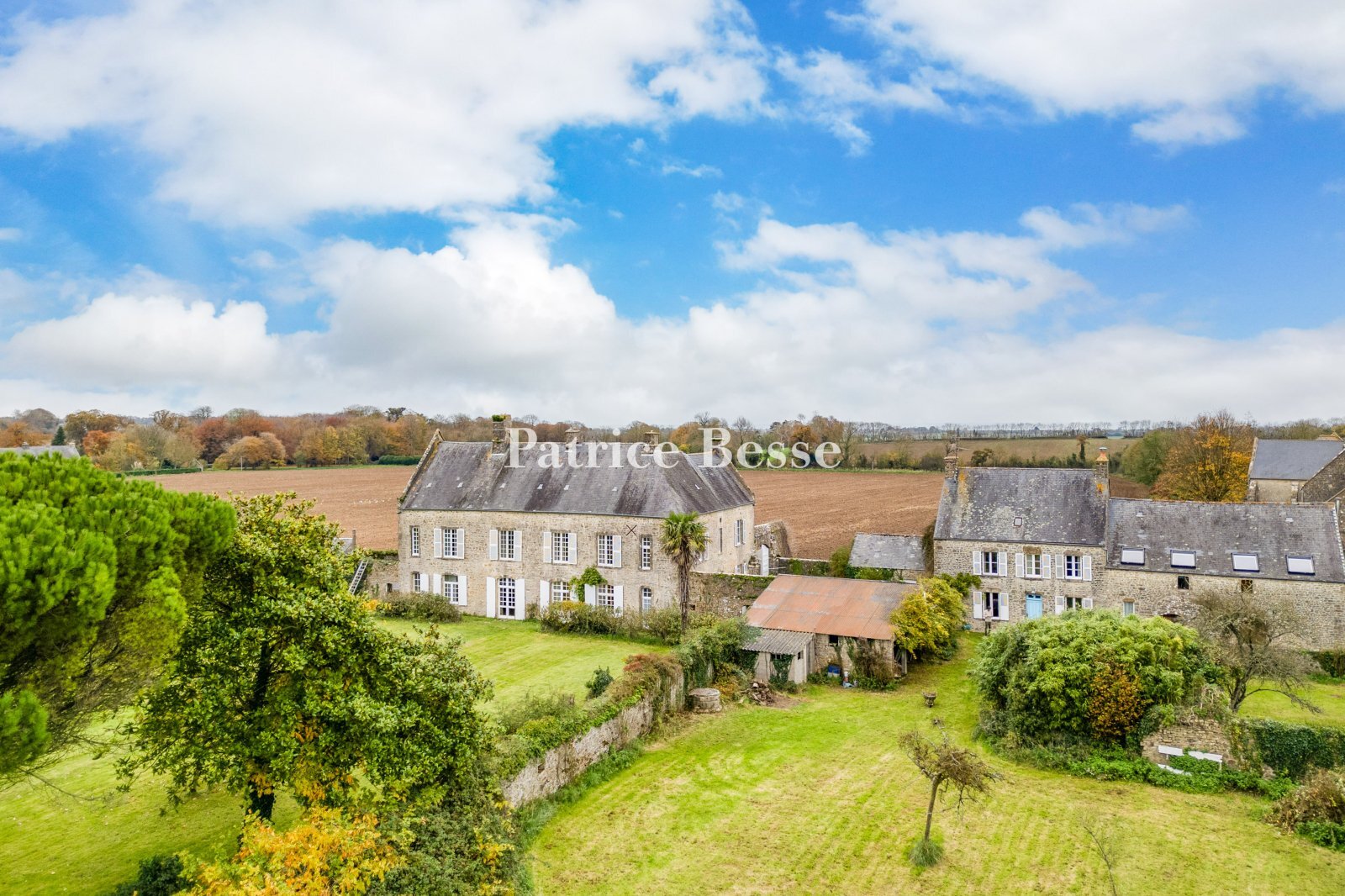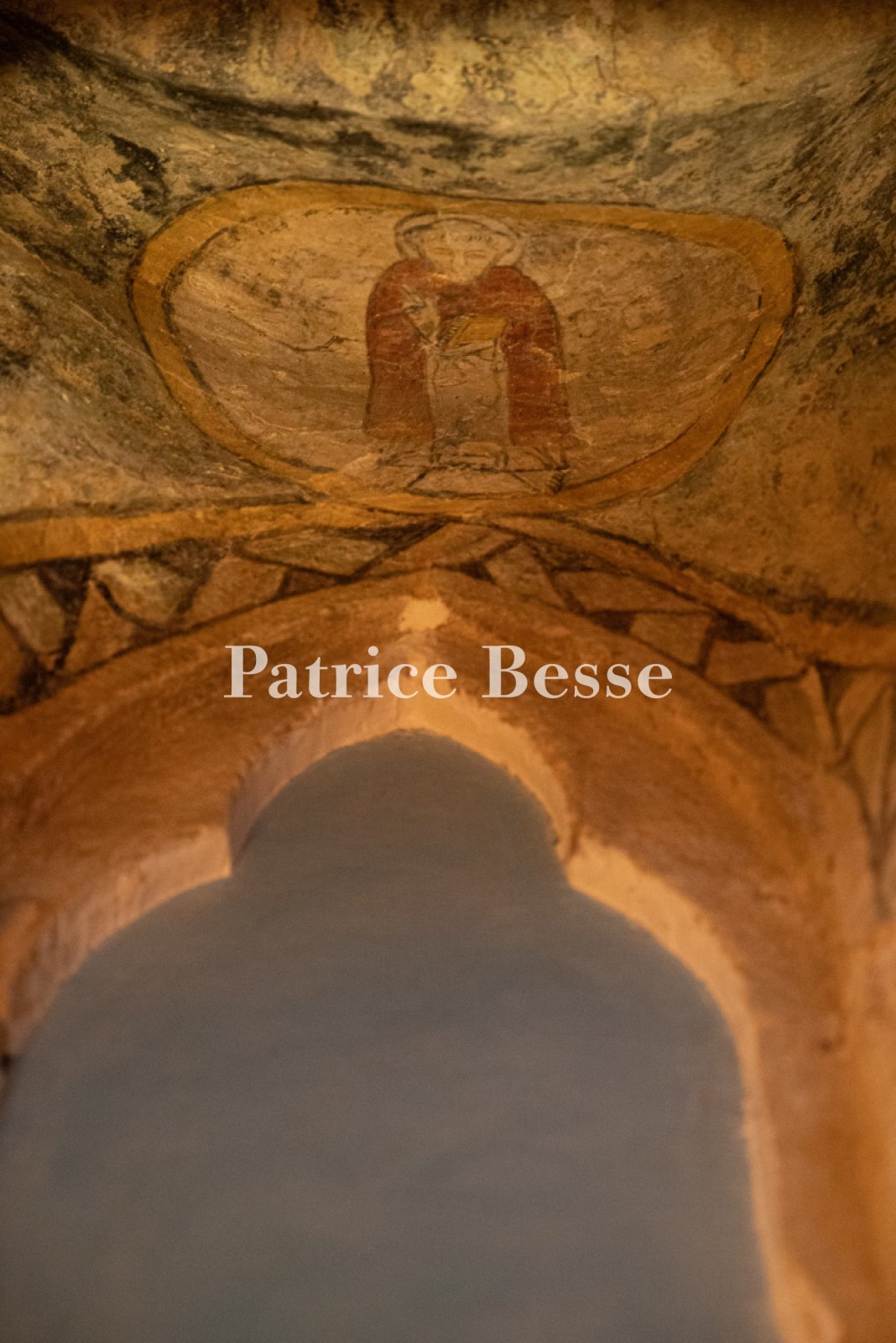A remarkable 14th-century presbytery with a gîte, outhouses and gardens, nestled on Normandy's Cotentin peninsula, four kilometres from beaches and th
A remarkable 14th-century presbytery with a gîte, outhouses and gardens, nestled on Normandy's Cotentin peninsula, four kilometres from beaches and three hours from Paris.
The property lies towards the north of the Cotentin peninsula. The city of Cherbourg and its major infrastructures are only 25 minutes away from the home. You can get to Paris by rail or road in only three hours. The town of Valognes with its train station is just 12 kilometres away. And the local village with its beaches and shops is just a stone's throw from the property.
Near a church, a gate between two stone pillars leads onto a drive edged with grassy gardens. This drive takes you to a first house. At the end of the drive, a covered pedestrian entrance leads into a paved courtyard in front of the presbytery. From here, a carriage entrance leads to a grassy pathway that links the church to the start of a majestic drive. This majestic drive leads up to a neighbouring chateau. The presbytery's foundations date back to the 12th century. It was built in an L shape with flat gable ends. It has a ground floor, a first floor and a second floor in the roof space. In the 14th century, an extension was added in its inner corner. The elevations are made of rubble stone. Ashlar forms the window and door surrounds. The windows and doors on the ground floor are slightly arched. The facade faces south-west. It is punctuated with six bays. Three chimney stacks rise up from the slate roof. Outhouses are dotted around three different gardens. The largest of these gardens extends in front of the presbytery's facade.
The presbytery
The ground floor
The entrance door leads into a hallway with a spacious shower room and a lavatory. A wooden staircase leads upstairs from this hall. And a corridor connects to all the rooms on the ground floor. On one side, there is a lounge with a stone fireplace and a wood-burning stove. On the other side, there is a dining room and a kitchen. At the end of the corridor, there are two other lounges. Each section has different decorative features. The flooring varies from room to room and includes old stone slabs and terracotta tiles, laid either diagonally, in straight rows or with small square inserts. Pale plastering coats the walls, except in the connecting lounges, which have walls of exposed stonework. The ceiling beams and joists are also sometimes exposed. In the dining room, the exposed beams and joists are remarkable. Also in the dining room, ashlar forms the fireplace's jambs, corbels and mantelpiece.
The first floor
Halfway up the stairs, some steps lead to a bedroom with a tap. The staircase continues up to a landing that connects to four bedrooms, a bathroom and a lavatory. Wood strip flooring extends across the rooms. The bedrooms are spacious. They are filled with natural light from large windows. Their joists have been concealed and their beams coffered. Each bedroom has a plain fireplace, either made of marble or wood. Three of the bedrooms face the garden. The eastern bedroom was made within an old chapel. Its floor is tiled with old square terracotta tiles. And its joists and thick beams are clearly old. A fireplace has been fitted where there is a pointed arch. And a trilobed arched opening has been showcased. Above this trilobed opening, there is an old wall painting with well-preserved colours. In this painting, you can see a monk, a priest and a prior. You can see other paintings on the walls too.
The attic
The loft space extends across the entire edifice. It is high-ceilinged and showcases the remarkable roof frame. It has an earthen floor. In the walls, you can see intriguing traces of former windows with semicircular or pointed arches. The internal load-bearing walls have archways made of ashlar. You can just about see the trace of a walled-up pointed-arch opening in ...





