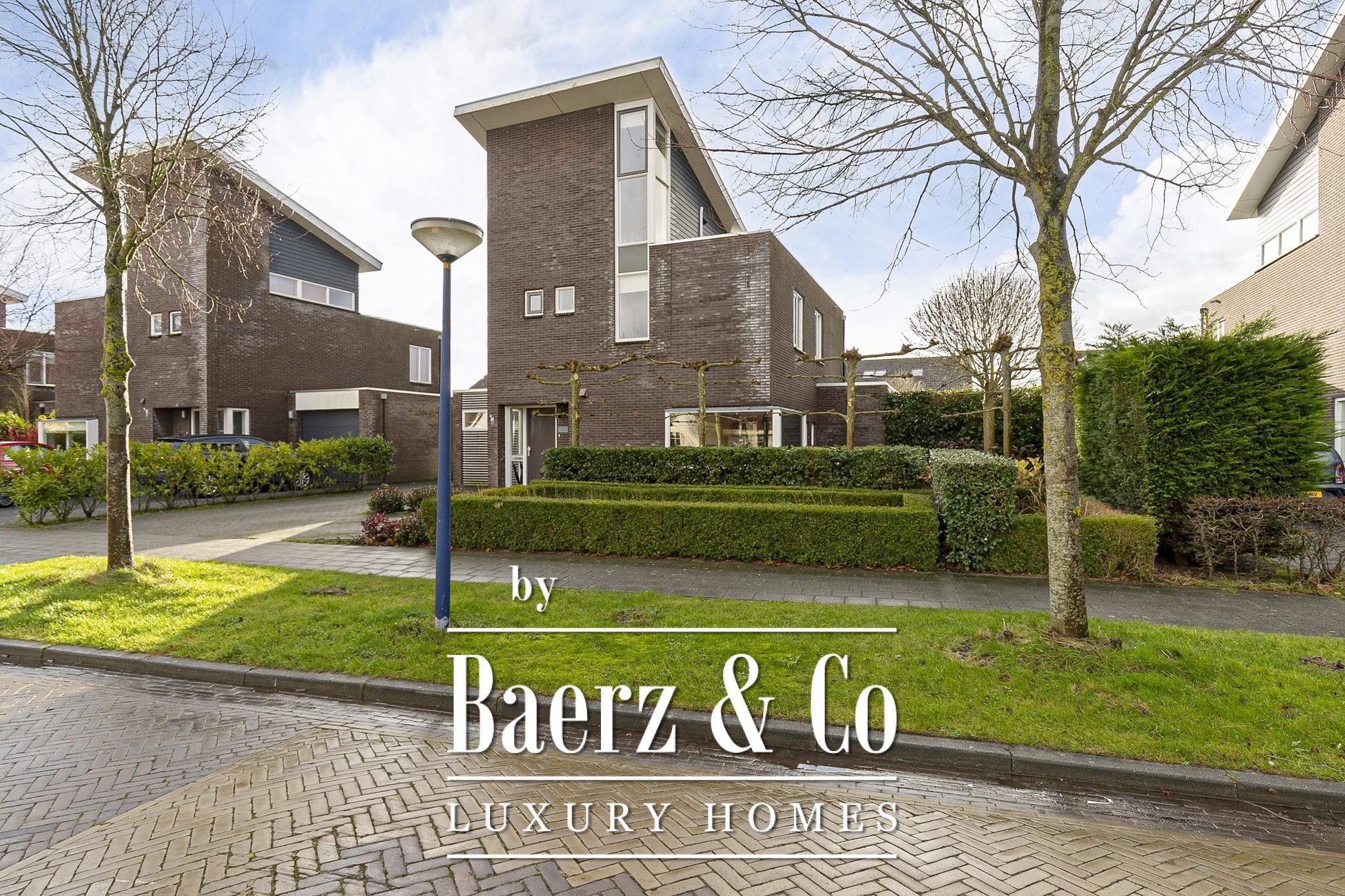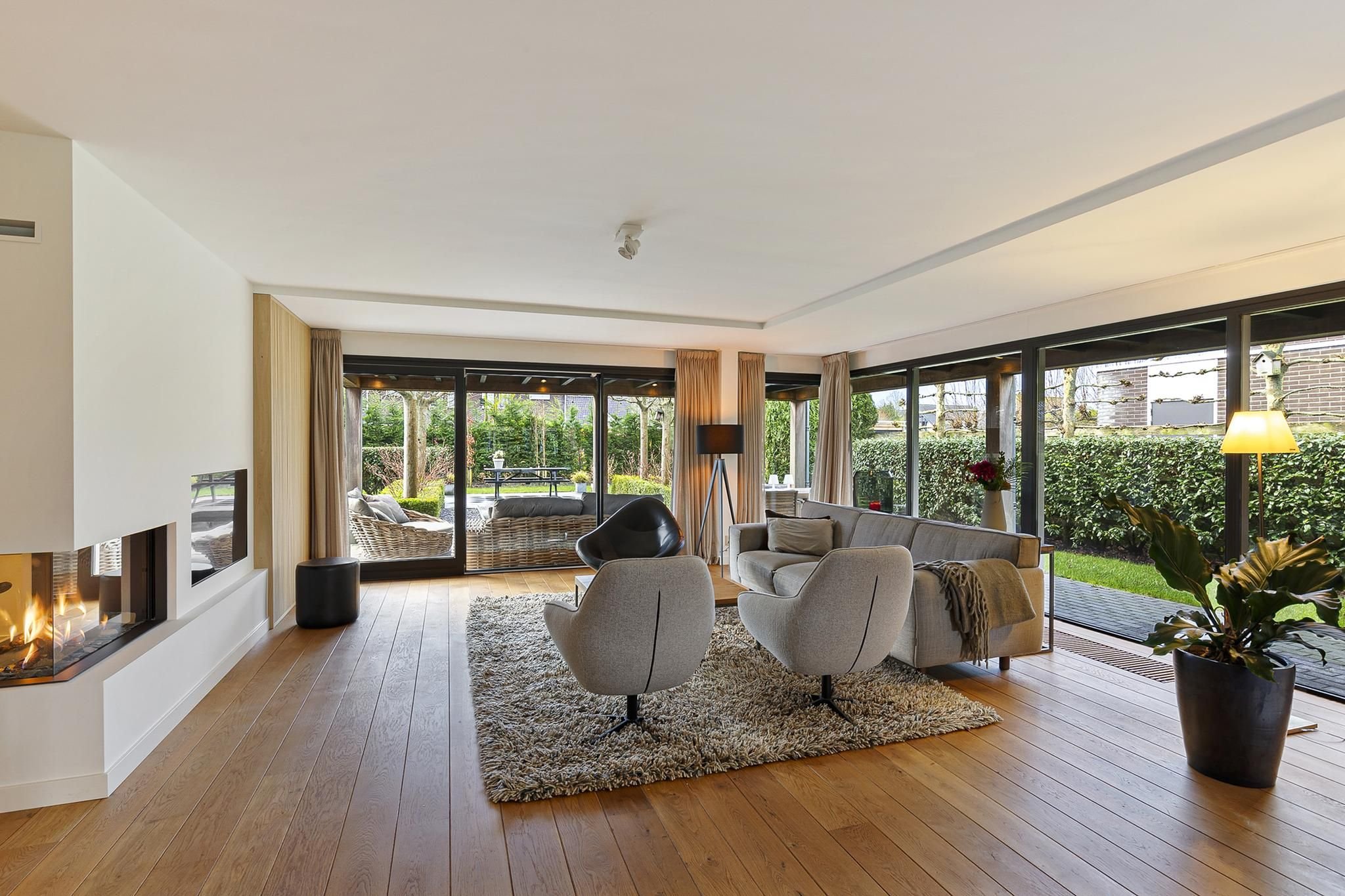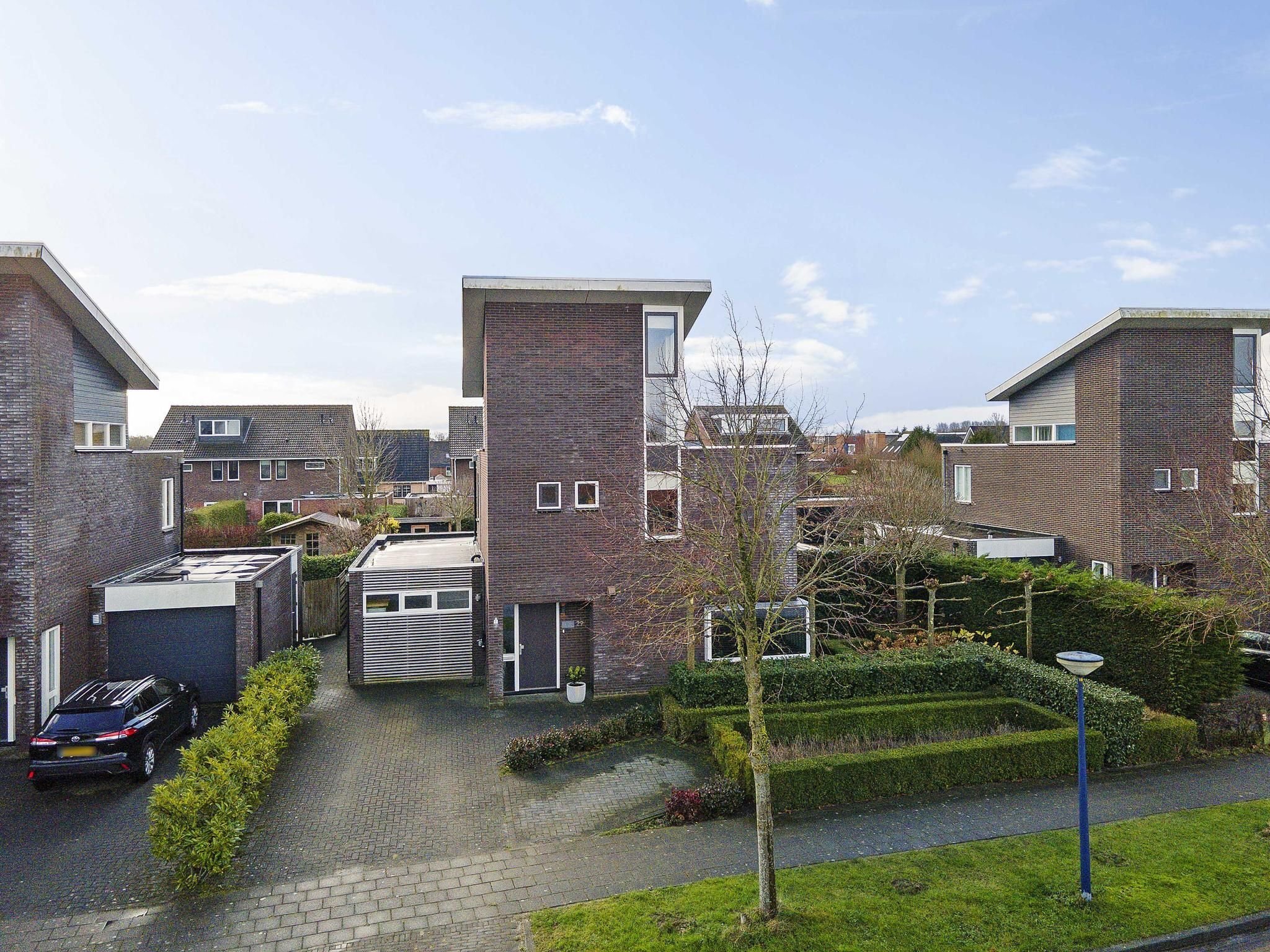


1 / 63
Villa zum Kauf685000 €685.000 €3.960 €/m²
6Zimmer173 m²Wohnfläche651 m²Grundstück
Villa zum Kauf
685000 €685.000 €3.960 €/m²
6Zimmer
173 m²Wohnfläche
651 m²Grundstück
Severander 29 8802 DJ FRANEKER
spacious villa, stylish garden, modern veranda, luxurious finish!
outdoor living in the city... this detached home is located in a spacious, leafy villa district with abundant greenery and water just outside the city center. the atmosphere is inviting, and the home has been recently modernized by an architect, blending contemporary design with a warm, homely feel. built sustainably in 2006, fully insulated, equipped with central heating, air conditioning, a heat recovery system (wtw), and 22 solar panels, the home has an energy label of a+.
with 4 generous bedrooms, a spacious living area, sleek utility room, workshop/garage, and ample storage, the property is ideal for a family. the professionally designed garden, with stunning sightlines, seamlessly connects with the house, offering a tranquil retreat with maximum natural surroundings and complete privacy.
the luxury hardwood veranda at the back and along the side of the house is a true extension of the living space, both visually inside the living room and practically outside.
franeker, one of the eleven cities, boasts a vibrant city center and offers a perfect balance of urban living, watersports, and nature. all amenities such as supermarkets, schools, sports clubs, medical services, and the train station are within easy reach. with quick access to the afsluitdijk, you can reach the randstad in less than an hour.
ground floor
the hallway provides access to the spacious utility room, garage/workshop, storage room, modern guest toilet, cloakroom under the staircase, and the fuse box. through the industrial glass door, you have a view of the light-filled, spacious living room, which features a stylish oak floor that flows seamlessly throughout the ground floor.
upon entering the living room, your attention is immediately drawn to the large windows, which offer a view of the beautiful garden. the luxurious, cozy veranda wraps around the entire living room on the south and west sides, adding an extra touch of elegance. it can be accessed via the stylish anthracite-colored sliding doors made of hardwood.
the living room is generously sized and features an open kitchen at the front of the house. thanks to the recent architectural renovation, a cozy and functional workspace or play area has been created, separated from the living and kitchen areas by the built-in mood fireplace and custom-made cabinetry.
the open kitchen is equipped with a variety of built-in appliances, including an induction hob, extractor hood, microwave oven, fridge, and dishwasher. the spacious dining area is situated next to the open kitchen, and the cozy bench in the bay window is a favorite spot for a chat while cooking, reading a book, or simply enjoying the view.
the ground floor is finished with high-quality oak flooring and is heated via radiators and convectors.
first floor
the first floor features a spacious landing that provides access to 3 bedrooms and a bathroom.
the master bedroom is ideally located on the southeast side, offering a pleasant sunrise view and overlooking the backyard. this bedroom is equipped with air conditioning.
the second bedroom is located on the southwest side, while the third bedroom is positioned on the northwest side and currently serves as a dressing room, complete with open closet walls.
the spacious bathroom features a light color scheme, modern bathtub, walk-in shower, toilet, and a sleek double vanity. the high windows provide ample privacy and daylight.
the entire first floor is fitted with laminate flooring, tilt-and-turn windows, and is heated by radiators.
second floor
the second floor is accessible via a fixed staircase. the landing gives access to a playful, bright bedroom. in addition to space for a double bed, this room also has a lofted bed with a ladder. the large corner windows offer expansive views over the fields and the beautiful frisian skies. this bedroom is also equipped with air conditioning.
this floor also has a spacious storage room, which houses the technical installations, such as the inverter for the solar panels, the wtw system, and the central heating system.
garage/workshop/storage
the internal garage and extension are divided into 3 spaces.
from the hallway, you can access the insulated utility room, which features a custom-built space for laundry appliances, a worktop, and a sleek cabinetry wall. the large fridge-freezer combination is a great addition to the kitchen.
a door leads to the insulated garage/workshop, which has a concrete floor, workbench, three-phase power, and shelves. this space also has a door leading to the driveway.
the rear storage room, located on the garden side, is accessible via the garage/workshop and has a door leading to the south-facing terrace.
garden shed
the wooden shed at the back of the garden is equipped with electricity and provides space for storing bins and gardening tools.
garden/plot
the beautifully landscaped garden, designed by an architect, is a true extension of the home. located on the southwest, it benefits from an ideal sun orientation. as the last house in the row of it's type, it has a larger plot and no direct line of sight from neighboring properties. with beautiful sightlines created by neat hedges, trained linden trees, and a stylish pond, peace and privacy are guaranteed.
the modern, sleek hardwood veranda is located on the south side, extending along the west side of the house. this provides shade during the summer and offers pleasant long outdoor evenings, even into the late season, thanks to the electric heaters. in addition to the lawn, there are several borders with beautiful flowering shrubs. a shed at the rear of the garden offers space for containers and gardening tools. the internal storage room with a door to the south terrace provides ample space for storing garden furniture or cushions.
the backyard flows seamlessly into the front garden, which is designed in the same sleek style. on the east side, the backyard is accessible via a gate. the terrace has an outdoor tap and socket. the paved driveway offers space for 2 cars and is equipped with an electric charging station.
special features
- fully insulated
- energy label a+
- wtw system, air conditioning, 22 solar panels (2021)
- electric car charging station
- spacious plot in a well-planned villa district
- high-quality finish
- stylish veranda
- beautiful garden designed by an architect
- 4 bedrooms
- garage/workshop, utility room, storage, shed
- fiber optic internet
- harlingen 10 minutes, leeuwarden 15 minutes, heerenveen 30 minutes, amsterdam 1 hour 15 minutes
franeker
franeker, one of the eleven cities, features an impressive historic city center. all imaginable amenities are available here, from major retail chains to charming specialty shops, schools, sports clubs, healthcare facilities, a theater, various museums, and delightful restaurants and cafés. throughout the year, there are many events and activities for both youth and seniors. tourists often ride or sail the elfstedentocht, and in the summer, all of friesland's keenest "kaatsers" gather on the sjukelân - directly next to claercampstate - to watch the pc (the most important frisian ball game competition). in september, the town celebrates the agricultural days, and watersport enthusiasts can enjoy the local marina with connections to the frisian lakes. nature lovers can take advantage of the nearby franeker forest and wadden sea, both within walking and cycling distance. franeker is truly the star of the eleven cities! did you know that franeker was originally the second university town in the netherlands, after leiden? the eise eisinga planetarium is a reminder of this rich academic history.
franeker is well-connected by public transport, with its own train station and numerous bus links. by car, it takes just 10 minutes to reach harlingen, 15 minutes to leeuwarden, 30 minutes to heerenveen, and 1 hour 15 minutes to amsterdam.
outdoor living in the city... this detached home is located in a spacious, leafy villa district with abundant greenery and water just outside the city center. the atmosphere is inviting, and the home has been recently modernized by an architect, blending contemporary design with a warm, homely feel. built sustainably in 2006, fully insulated, equipped with central heating, air conditioning, a heat recovery system (wtw), and 22 solar panels, the home has an energy label of a+.
with 4 generous bedrooms, a spacious living area, sleek utility room, workshop/garage, and ample storage, the property is ideal for a family. the professionally designed garden, with stunning sightlines, seamlessly connects with the house, offering a tranquil retreat with maximum natural surroundings and complete privacy.
the luxury hardwood veranda at the back and along the side of the house is a true extension of the living space, both visually inside the living room and practically outside.
franeker, one of the eleven cities, boasts a vibrant city center and offers a perfect balance of urban living, watersports, and nature. all amenities such as supermarkets, schools, sports clubs, medical services, and the train station are within easy reach. with quick access to the afsluitdijk, you can reach the randstad in less than an hour.
ground floor
the hallway provides access to the spacious utility room, garage/workshop, storage room, modern guest toilet, cloakroom under the staircase, and the fuse box. through the industrial glass door, you have a view of the light-filled, spacious living room, which features a stylish oak floor that flows seamlessly throughout the ground floor.
upon entering the living room, your attention is immediately drawn to the large windows, which offer a view of the beautiful garden. the luxurious, cozy veranda wraps around the entire living room on the south and west sides, adding an extra touch of elegance. it can be accessed via the stylish anthracite-colored sliding doors made of hardwood.
the living room is generously sized and features an open kitchen at the front of the house. thanks to the recent architectural renovation, a cozy and functional workspace or play area has been created, separated from the living and kitchen areas by the built-in mood fireplace and custom-made cabinetry.
the open kitchen is equipped with a variety of built-in appliances, including an induction hob, extractor hood, microwave oven, fridge, and dishwasher. the spacious dining area is situated next to the open kitchen, and the cozy bench in the bay window is a favorite spot for a chat while cooking, reading a book, or simply enjoying the view.
the ground floor is finished with high-quality oak flooring and is heated via radiators and convectors.
first floor
the first floor features a spacious landing that provides access to 3 bedrooms and a bathroom.
the master bedroom is ideally located on the southeast side, offering a pleasant sunrise view and overlooking the backyard. this bedroom is equipped with air conditioning.
the second bedroom is located on the southwest side, while the third bedroom is positioned on the northwest side and currently serves as a dressing room, complete with open closet walls.
the spacious bathroom features a light color scheme, modern bathtub, walk-in shower, toilet, and a sleek double vanity. the high windows provide ample privacy and daylight.
the entire first floor is fitted with laminate flooring, tilt-and-turn windows, and is heated by radiators.
second floor
the second floor is accessible via a fixed staircase. the landing gives access to a playful, bright bedroom. in addition to space for a double bed, this room also has a lofted bed with a ladder. the large corner windows offer expansive views over the fields and the beautiful frisian skies. this bedroom is also equipped with air conditioning.
this floor also has a spacious storage room, which houses the technical installations, such as the inverter for the solar panels, the wtw system, and the central heating system.
garage/workshop/storage
the internal garage and extension are divided into 3 spaces.
from the hallway, you can access the insulated utility room, which features a custom-built space for laundry appliances, a worktop, and a sleek cabinetry wall. the large fridge-freezer combination is a great addition to the kitchen.
a door leads to the insulated garage/workshop, which has a concrete floor, workbench, three-phase power, and shelves. this space also has a door leading to the driveway.
the rear storage room, located on the garden side, is accessible via the garage/workshop and has a door leading to the south-facing terrace.
garden shed
the wooden shed at the back of the garden is equipped with electricity and provides space for storing bins and gardening tools.
garden/plot
the beautifully landscaped garden, designed by an architect, is a true extension of the home. located on the southwest, it benefits from an ideal sun orientation. as the last house in the row of it's type, it has a larger plot and no direct line of sight from neighboring properties. with beautiful sightlines created by neat hedges, trained linden trees, and a stylish pond, peace and privacy are guaranteed.
the modern, sleek hardwood veranda is located on the south side, extending along the west side of the house. this provides shade during the summer and offers pleasant long outdoor evenings, even into the late season, thanks to the electric heaters. in addition to the lawn, there are several borders with beautiful flowering shrubs. a shed at the rear of the garden offers space for containers and gardening tools. the internal storage room with a door to the south terrace provides ample space for storing garden furniture or cushions.
the backyard flows seamlessly into the front garden, which is designed in the same sleek style. on the east side, the backyard is accessible via a gate. the terrace has an outdoor tap and socket. the paved driveway offers space for 2 cars and is equipped with an electric charging station.
special features
- fully insulated
- energy label a+
- wtw system, air conditioning, 22 solar panels (2021)
- electric car charging station
- spacious plot in a well-planned villa district
- high-quality finish
- stylish veranda
- beautiful garden designed by an architect
- 4 bedrooms
- garage/workshop, utility room, storage, shed
- fiber optic internet
- harlingen 10 minutes, leeuwarden 15 minutes, heerenveen 30 minutes, amsterdam 1 hour 15 minutes
franeker
franeker, one of the eleven cities, features an impressive historic city center. all imaginable amenities are available here, from major retail chains to charming specialty shops, schools, sports clubs, healthcare facilities, a theater, various museums, and delightful restaurants and cafés. throughout the year, there are many events and activities for both youth and seniors. tourists often ride or sail the elfstedentocht, and in the summer, all of friesland's keenest "kaatsers" gather on the sjukelân - directly next to claercampstate - to watch the pc (the most important frisian ball game competition). in september, the town celebrates the agricultural days, and watersport enthusiasts can enjoy the local marina with connections to the frisian lakes. nature lovers can take advantage of the nearby franeker forest and wadden sea, both within walking and cycling distance. franeker is truly the star of the eleven cities! did you know that franeker was originally the second university town in the netherlands, after leiden? the eise eisinga planetarium is a reminder of this rich academic history.
franeker is well-connected by public transport, with its own train station and numerous bus links. by car, it takes just 10 minutes to reach harlingen, 15 minutes to leeuwarden, 30 minutes to heerenveen, and 1 hour 15 minutes to amsterdam.
Partnerservices
Grundrisse
Grundrisse1 / 4
Erhalte einen besseren Eindruck
Lage
Energie und Bauzustand
- Baujahr2006
- Zustand der ImmobilieAltbau (bis 1945)
Preise
Kaufpreis
685000 €685.000 €
3.959,54 €/m²
Provision für Käufer
Bitte beachte, das Angebot kann bei Vertragsabschluss die Zahlung einer Provision beinhalten. Weitere Informationen erhältst Du vom Anbieter.
Du willst verkaufen?Schätze den Wert deiner Immobilie
Werteinschätzung in 3 Minuten
100% kostenlos
direkter Maklerkontakt
Bewertung starten
Immobilienpreisvergleich
Wir haben derzeit keinen Vergleich des Quadratmeterpreises für diese Immobilie.
Weitere Informationen
Stichworte
Lagerfläche: 9,00 m², Sonstige Fläche: 22,00 m², Anzahl der Schlafzimmer: 4, Anzahl der Badezimmer: 1, Gartenfläche: 651,00 m², Kubatur: 710,00 m³, Bundesland: friesland, 3 Etagen
Weitere Services
Anbieter der Immobilie
Online-ID: 2hxs45l
Referenznummer: 42238


Frau Chantal Cunningham
Baerz & Co
1/5Bewertung: 1 von 5 Sternen aus einer Bewertung
