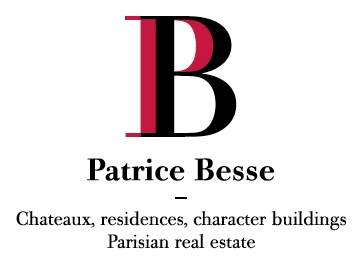A 400-m² stately dwelling and its garden, 20 minutes north of Béziers in the centre of a village in the Hérault department - ref 971475
A 400-m² stately dwelling and its garden, 20 minutes north of Béziers in the centre of a village in the Hérault department.
Along the edge of the Haut-Languedoc regional natural park, the village is located between Béziers and Faugères, 30 minutes from the Mediterranean Sea. Dotted with typical Languedoc towns laid out in concentric circles, known as "circulades", this part of the Occitanie region and, especially the Hérault department, enjoys a Mediterranean climate, while the town itself contains several shops and services and is surrounded by rolling countryside - alternating between hillsides and plains - planted with vineyards, heath and olive orchards. Thanks to this rich natural heritage, this area is ideal for both recreational activities and relaxation, and serves as a counterpoint to the Languedoc region's fertile history and culture.
In addition, Béziers with its high-speed rail station and airport is only 25 minutes away, and easily accessible via the A9 and A75 motorway, while Montpellier, located one hour and 15 minutes away by car, also includes the same transportation-related infrastructures.
With approximately 400 m², the four-storey house, facing southeast, was built in the third quarter of the 19th century. Accessible via two separate entrances located on either side of the house, the front gate opens onto the house's garden level from the street, where a staircase ascends to the patio and front door, while, the second entrance, giving onto a small back street behind the house, which winds its way around the village bell tower, provides direct access to the ground floor.
As for the dwelling's main façade, adorned in climbing, flowering plants, it is cadenced by four rectilinear windows and five sets of glass doors safeguarded by wooden shutters, which provide ample sunlight for its interior. In addition, a stone niche framed by pilasters and topped with an entablature contains a statue of Saint Joseph on the house's top floor, whereas a set of glass doors and ten windows punctuate the house's rear exterior. Coated in understated brown plaster, the house's only decorative elements are its moulded window/door surrounds, windowsills and entablatures as well as a keystone above the front door, while its barrel tile gable roof is highlighted on either side by a cornice. Lastly, the house also comes with a garage, accessible from the main street and topped by a patio, which stands next to the former stables and outbuildings, today converted into a secluded, and partly covered, enclosed garden.
The DwellingFor the most part, the elements dating from the house's construction have been preserved, such as wooden double doors on its two lower levels, original floors, which juxtapose terrazzo, terracotta and shimmering cement tiles, while wall frescoes and painted ceilings add to the house's overall historical quality. Despite all these original details, some of the sleeping quarters also include more modern décor, all the wooden window frames have been replaced by newer white ones fitted with double-glazed windows and the house's electricity and central gas heating systems have also been recently updated.
The garden-level floor
A street from the village centre provides access to a large wrought-iron gate, which opens onto a front courtyard, in the centre of which is a stone well. To the right is the garage, which can be opened remotely and is accessible from both the street and a door from the courtyard, while, to the left, a door leads to the former stables in the adjacent outbuildings, where a miller's ladder provides access to the barn's upper floor, thereby doubling this space's floor area, which is used for storage as well as parking and is accessible from the street via a large wooden door.
After passing through this former equine shelter, the enclosed garden reveals ...


