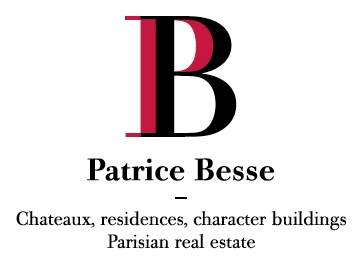70 kilometres southeast of Paris, in the Seine-et-Marne department, an elegant Anglo-Norman style manor and its grounds - ref 914360
70 kilometres southeast of Paris, in the Seine-et-Marne department, an elegant Anglo-Norman style manor and its grounds.
In the Ile-de-France region and, more specifically, the Seine-et-Marne department, 70 kilometres southeast of Paris by car, the manor is located on the edge of a peaceful hamlet, 5 minutes away from a village with local shops necessary for daily life. An SNCF train station provides access to the capital in 40 minutes by railway.
Hidden from view, the only glimpses of the elegant building from the street are its roof and two tours decorated with terracotta finials. Once through the wrought-iron gate framed by two pillars each crowned with a Medici flowerpot, a driveway leads to the entrance of the building, which stands in the centre of the grounds planted with high-branching trees and benefits from full sun throughout the day. To the south, a patio opens onto a lawn and the rest of the grounds. The construction, organised around a main building characterised by its Anglo-Norman style, is framed to the east by a round tower, to the west by a square tower, and has three floors built over a basement level. The façades are adorned with half-timbering and brickwork patterns, while the roof consists of small flat tiles.
The Manor HouseThe main entrance, facing northwards, is accessible by a couple of stone steps adorned with Medici flowerpots. Wrought-iron décor embellishes the elegant glazed wooden door, crowned with a flat tile canopy, which is itself topped with a terracotta parakeet finial. To the right of the entrance, the half-timbered façade is adorned with small-pane windows and a glazed wooden door that leads to a wooden balcony. The roof, covered in small flat tiles, is punctuated with three shed dormer windows, adorned with terracotta finials and two chimneys with an alternating brick and stone checked pattern. A terracotta cat is balanced on the roof ridge of the main building. On the left, the round tower is pierced with small-paned windows, while its façade, covered in roughcast, is decorated with a chequered brick border and crowned with a flat tile roof and zinc finial. On the right, the square tower has small-pane windows, a bow window affixed to the first floor of the western façade and a Virgin and Child displayed in a small corner niche. The hipped flat tile roof is pierced with a shed dormer window and crowned with a terracotta finial. As for the southern façade, this is characterised by a protruding portion of the façade in which the interior staircase is located. On the ground floor, two French doors open onto the patio. The first-floor façade is adorned with half-timbering and the roof has two shed dormer windows.
The ground floor
The entrance hall, with its wooden staircase and banister, is revealed once you step through the front door. The original floor is covered in cement tiles, while the antique brass heating vents have also been conserved. The walls are white and the ceiling is adorned with plaster moulding. A glass door giving onto the back of the garden gives the room dual north-south exposure, while a wooden door located under the staircase provides access to the cellar. To the right, a wide glass door opens onto the large living room with octagonal-pattern marquetry hardwood floors and an exposed beam ceiling. Facing the glass door is an imposing wooden fireplace carved in a neo-Renaissance style. Two Corinthian columns in carved wood crowned with capitals serve as pillars. The lintel is decorated with a central coat of arms and framed by leafy patterns carved into the wood, while two carved wooden heads seem to observe visitors. The mantel, adorned with a tondo depicting a woman and a dog, recall an Italian Renaissance painting. To the left, two French doors provide access to the south-facing patio. To the north, two wide windows open onto ...


