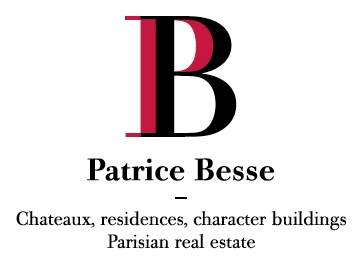Renovated farmyard buildings on one hectare of land with an ornamental pond, five kilometres from the Brittany coastline and its beaches - ref 747197
Renovated farmyard buildings on one hectare of land with an ornamental pond, five kilometres from the Brittany coastline and its beaches.
In the historical Breton region of Cournouaille, at the western tip of the Finistère department, 20 minutes from the high-speed rail station in Quimper, Cape Caval is a land of traditions facing the ocean. While its coastline contains a string of hamlets ideal for seaside pleasures and water sports, inland, the wooded countryside alternates between woods, meadows, embankments and fields for market gardening and growing flowers. The local heritage abounds with chapels, fountains and authentic villages, here and there punctuated by Neolithic vestiges.
The property is located at the end of a country road, which traverses a wood, goes around the basin of a former wash-house, passes low stone walls and flowerbeds at the foot of the buildings, before finally arriving at the former "courtyard" farm. The whole was built in successive stages up through the late 19th century and starting with the building from the first quarter of the 17th century. Each of the dwellings, completely or partially renovated between 2004 and 2019, has two storeys, is built out of granite rubble stone and topped with slate gable roofs.
To the north, the principal wing, extending from the original edifice and, today, made up of three adjacent and aligned sections, faces south towards the courtyard, while, at its centre, the large land tenancy dwelling from the 17th century is waiting to be converted and is flanked by two guest houses: a smaller one, abutting its western gable end and forming the courtyard's northwest corner and, a larger one, adjacent to its eastern gable end. In addition, the main dwelling, with north-south exposure, faces the northern wing and is extended to the south by a patio surrounded by a low stone wall.
As for the second dwelling, facing east-west, it forms the eastern border of the courtyard, while a parking area was created next to its eastern exterior, along the country road.
Lastly, an outbuilding used as a barn and located at a right angle to the smaller guesthouse, encloses the courtyard to the west.
The Main DwellingEntirely renovated in 2013, its architecture is simple and rustic, without any particular ornamentation. Edified in irregular whitewashed granite rubble stone masonry, it is oriented north to south and has two storeys. Extended to the south by a patio surrounded by a low stone wall, the building is accessible via its northern façade, facing the well, where a straight flight of stone stairs along the façade supplements the interior access. The northern side of the slate roof has two skylights and a hayloft door, opening onto the landing of the exterior staircase while, on the southern side, four large skylights look out over the landscape. The ground floor has three windows to the north, two others to the south, as well as glass doors. The lintels and jambs for all the windows and doors are in ashlar stone and the house's gable ends are windowless. To the west, the quarter sphere vault of the former bread oven abuts the building.
The ground floor
From the central courtyard, a door opens onto a closed space, which represents the dwelling's entranceway. This leads to a vast open living room, which extends over the entire length of the house and takes advantage of dual-aspect natural light provided by the six windows. A cosy space was created in its western end, around a fireplace with a closed hearth. To the east, a contemporary fitted kitchen was designed with a central island and a wood-fired cooking range. A lavatory is also available on this level.
The upstairs
This floor is accessible via a straight open-riser staircase and includes three bedrooms, illuminated by skylights, as well as a bathroom with a shower and lavatory. On the ...


