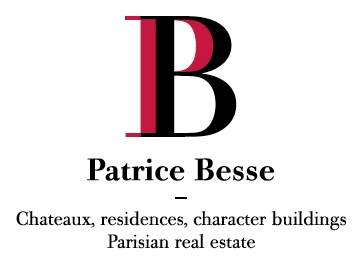A sumptuous house from the late 19th century with lush grounds, nestled 30 minutes from the English Channel in Normandy's Calvados department - ref 32
A sumptuous house from the late 19th century with lush grounds, nestled 30 minutes from the English Channel in Normandy's Calvados department.
The property lies in the middle of Normandy, in France's beautiful Calvados department. It is nestled in a calm village near the charming town of Saint-Pierre-sur-Dives. The history of this town is closely connected to its wealth of religious built heritage and its strategic role in the region. Its centuries-old abbey bears witness to this, as does its old market hall - a remarkable example of medieval civil architecture. In the Middles Ages, the land here belonged to Duke William of Normandy. This natural region includes valleys and forests and countless hedge-lined meadows. The River Dives, which flows up to the town of Cabourg and into the English Channel, gently follows its course from Normandy's Orne department and runs along the edge of the property. You can reach shops and amenities in just a few minutes by car. The city of Caen is only around 35 kilometres to the north-west. The coastline in Cabourg is just 40 minutes away by car. And you can reach Paris in three hours by road or rail.
The property is just a stone's throw from a 13th-century Gothic church. The road is lined with picturesque timer-framed dwellings and little farmhouses. A thuja hedge grows along a low brick wall with iron railings. At the right-hand end of it, a gate leads onto a shady driveway. From there, the drive lined with tall trees runs west, towards the house. The sumptuous dwelling was built at very end of the 19th century. It is an elegant home set in splendid grounds. Before, the building was known as a chateau, as were many houses built by the upper-middle classes in the period just before the First World War. Its elevations are rendered with a cream-coloured coating of local sand. The architectural embellishments are classical with stone capitals, garlands, exposed quoins and window surrounds that stand out in a pure white tone. The facade is more ornate than the garden-facing elevation. The house has a raised ground floor, a first floor and a second floor. A flight of front steps, edged with wrought-iron balustrades, leads up to the main entrance door. The facade has four windows on the ground floor - two on either side of the entrance door - and six windows on the first floor. And along the second floor, in the roof space, there are five elegant dormers. The rear elevation has two sets of ground-floor French windows that lead out to a large terrace, which you reach via a double set of steps. There are three other tall windows in the rear elevation on the ground floor and, above them, five windows on each upper floor. The house's hipped mansard roof has slate tiles and is crowned with finials. Two imposing chimney stacks - one at each end - rise up from it. At the front, a gravelled drive marks the paths for walking and driving. Around this driveway, lush lawns draw your gaze to beautiful views of the grounds. The grounds form an English-style garden with majestic age-old trees dotted around the grand edifice. By the house's entrance, neat yew hedges underline the ground-floor windows. At the back, there is a swimming pool. It lies parallel to the rear elevation. From a patio above the terrace, steps lead down to a paved poolside area that surrounds the swimming pool. Three palm trees tower around it. A gravelled path separates two extensive lawns that stretch to the edges of the property. Tall trees tower around the sides of the vast plot. There is an old greenhouse on the grounds too, as well as an outbuilding with a 150m² floor area. This outbuilding needs to be renovated. Beyond, there is a bucolic backd-rop and the River Dives, which flows gently.
The grand houseYou walk up a front flight of stone steps to a thick wooden entrance door with coloured glazing and iron ...


