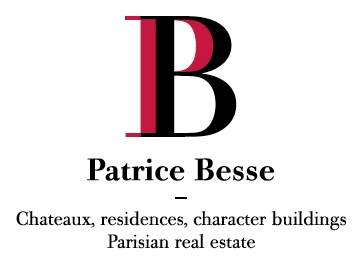Einfamilienhaus zum Kauf399000 €2.280 €/m²Finanzierung ab 2264 €/Monat6Zimmer175 m²Wohnfläche735 m²Grundstück
Einfamilienhaus zum Kauf
399000 €2.280 €/m²
6Zimmer
175 m²Wohnfläche
735 m²Grundstück

Patrice Besse
In Burgundy, at the gates of Mâcon and its wine-growing region, a 16th-century tower and dwelling - ref 243433
Lage
Preise
Kaufpreis
399000 €
2.280 €/m²
Provision für Käufer
Bitte beachte, das Angebot kann bei Vertragsabschluss die Zahlung einer Provision beinhalten. Weitere Informationen erhältst Du vom Anbieter.
Du willst verkaufen?Schätze den Wert deiner Immobilie
Werteinschätzung in 3 Minuten
100% kostenlos
direkter Maklerkontakt
Bewertung starten
Investor Insights
Der Quadratmeterpreis dieser Immobilie ist niedriger als der Durchschnitt in dieser Gegend.
Diese Anzeige
2.280 €/m²
Niedrigster Wert in der Region
1.761 €/m²
Höchster Wert in der Region
3.522 €/m²
Der angegebene Quadratmeterpreis wurde von AVIV Germany automatisch anhand des angegebenen Verkaufspreises und der angegebenen Quadratmeterzahl des Objektes berechnet. Der Vergleichswert basiert auf den verfügbaren Marktwerten zu Objekten ähnlicher Beschaffenheit und Lage. Diese Angaben können eine gutachterliche Bewertung nicht ersetzen, da diese immer auch vom Zustand und der Lage des konkreten Objektes abhängig ist.
Finanzierung
(Empfehlung: 20% der Gesamtkosten)
0 €
monatliche Rate
31 920
0
Mortgage_Rate_Estimations.Legal-Text-Two
Weitere Informationen
Lust auf eine Besichtigung?
Eine Frage zur Immobilie?
Anbieter der Immobilie
Online-ID: 2julx5j
Referenznummer: 243433

Patrice Besse
Wie zufrieden bist du mit dieser Seite (nicht mit der Immobilie selbst)?
