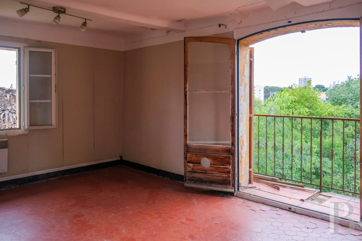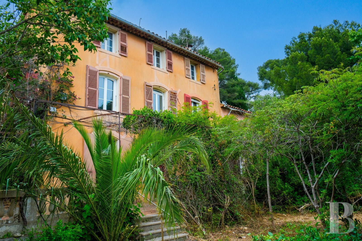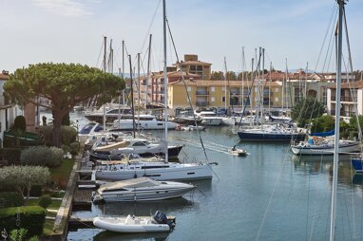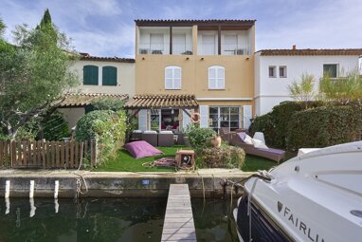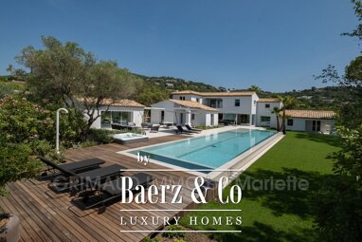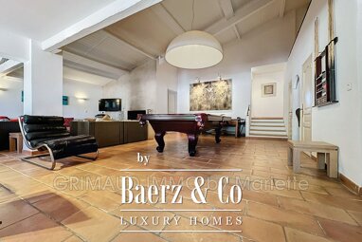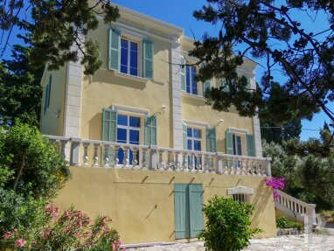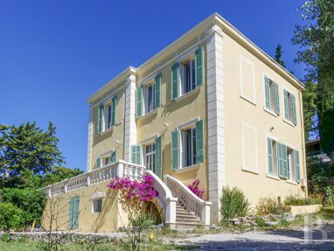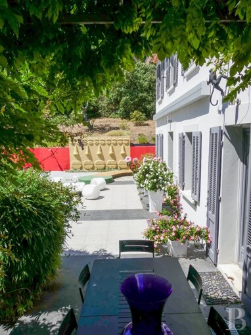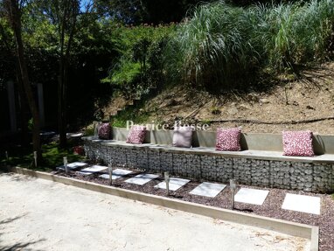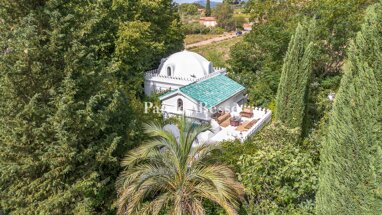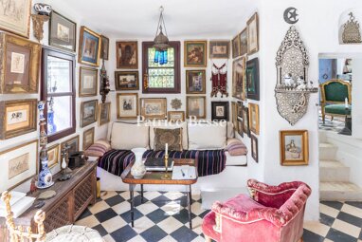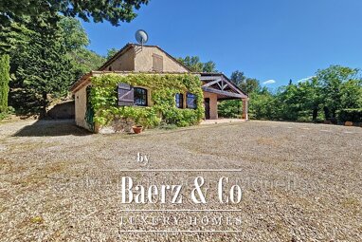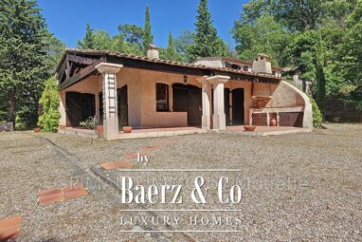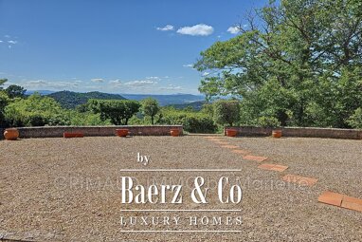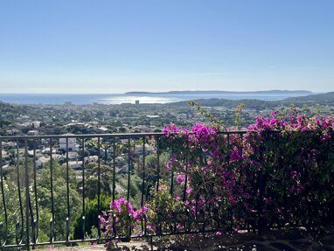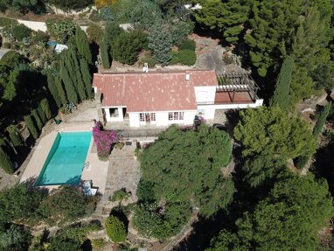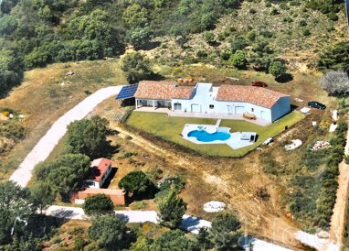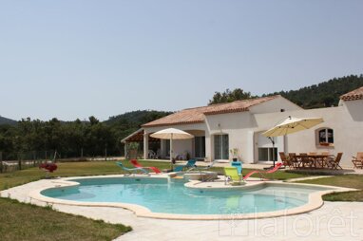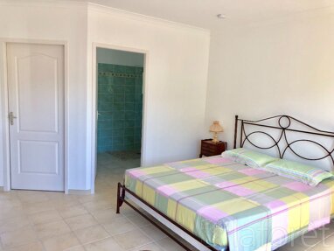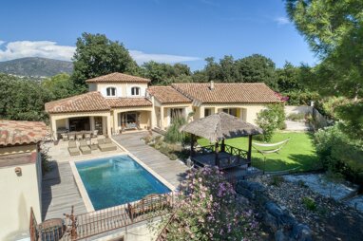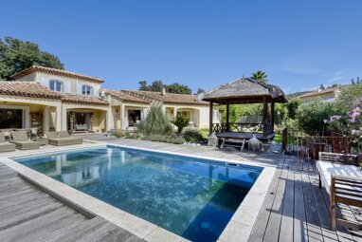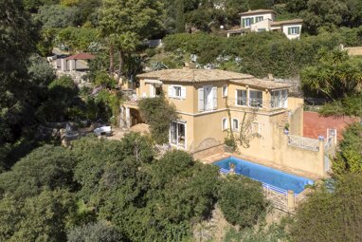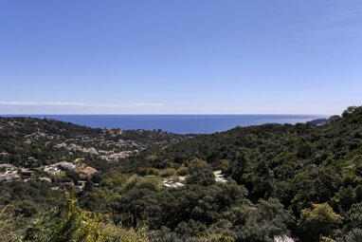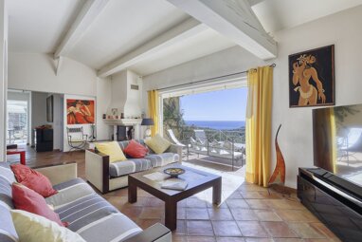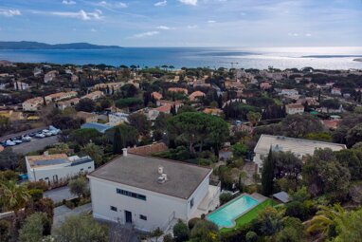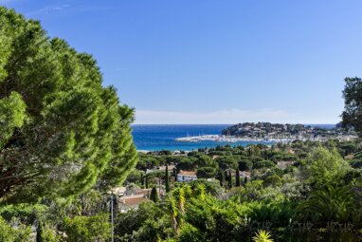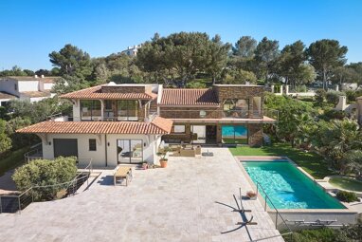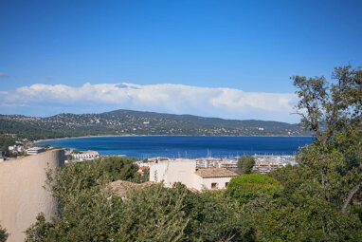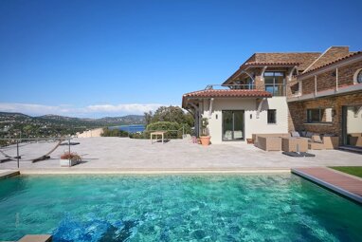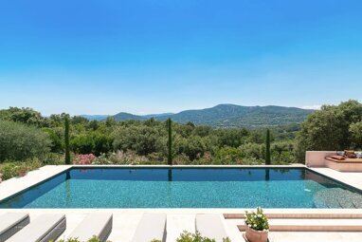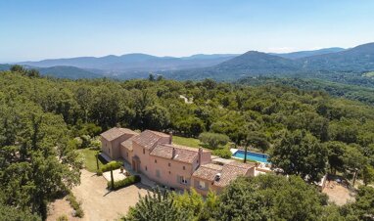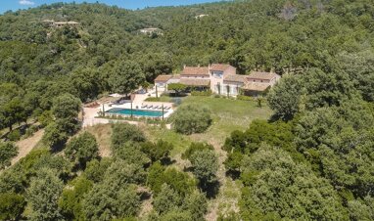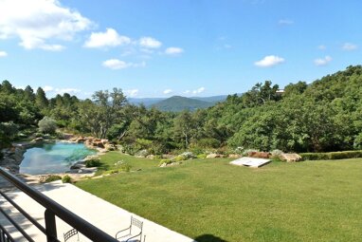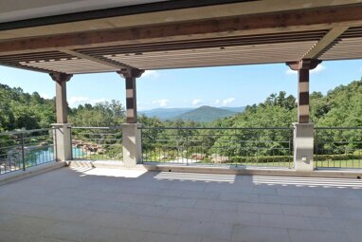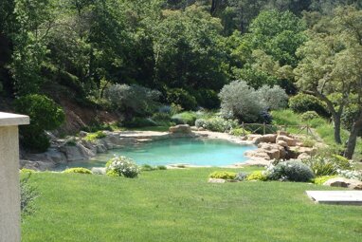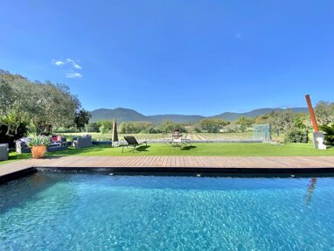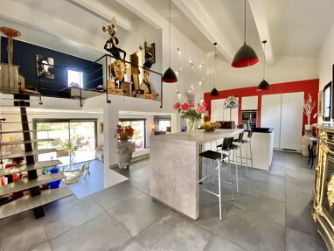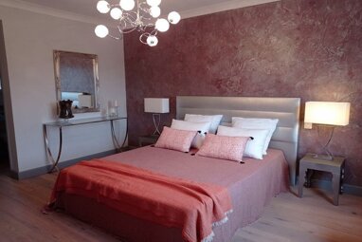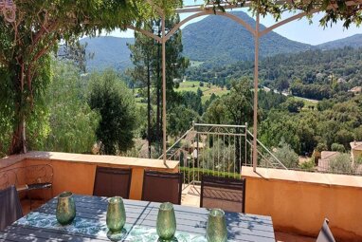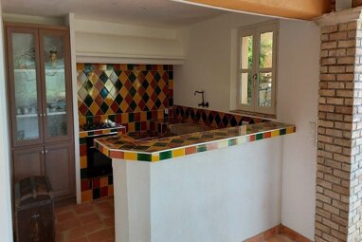To the west of Toulon, a large 19th-century 334-m² large house to renovate, with grounds of more than 5,000 m² planted with centenary trees.
Along the south-western edge of the Var department, Toulon, its administrative centre, is a city on the rise, very much appreciated for its beaches, mountains and its proximity to inter-regional or international transportation, whether train or airplane. Located in a quiet neighbourhood in the western part of the city, the house is 10 minutes from the high-speed rail station, 30 minutes from the Hyères airport as well as 1 hour from the international one in Marseille, while the motorway can be reached in less than 5 minutes. A several kilometre-long path for jogging is located near the property.
The building, oriented east to west and most likely built in two instalments in the 19th century, is located in the centre of the lot, abutting one of the small walls that organises the partially sloping terraced grounds. The main building, a charming country house has understated, colourful plaster-coated façades and three windows on each of its three eastern-facing storeys. Its northern gable end is extended by a two-storey addition with three windows on each of its eastern-facing floors, but due to the sloped terrain, it has only a single storey on its western façade. All the windows have been replaced by more modern double-glazed ones, but the original French doors have been conserved. The windows are protected by wooden louvred shutters painted in red and brown tones. The gabled roofs are all covered with barrel tiles, while the one for the main house is highlighted by a double Genoise corbel and crowned with two chimneys.
From the gate, a driveway leads to a space where numerous vehicles can be parked. On the east side, the building is bordered by a large terracotta tile patio with a wrought-iron arbour, bordered by a pear-shaped stone balustrade, overlooking an intimate terraced space.
The First DwellingWith approximately 150 m², it occupies the ground floor and the first floor of the older house. The front door is accessible from the eastern patio and opens onto a small foyer, at the back of which is the staircase that leads upstairs. Built up against the southern gable end, a kitchen and its eating area communicate with two patios, to the east and south. Towards the north, is a living room with a grey marble fireplace and wood stove, which also opens onto the eastern patio. On this level, all the floors are covered in cement tiles in a variety of patterns.
The staircase, with terracotta tomette tile stairs and wooden nosing, as well as a wrought-iron bannister and a wooden handrail, leads to the first floor - access to the second was sealed off in order to create the third dwelling. A bedroom facing east, with a grey marble fireplace and a cement tile floor, comes with a wardrobe. The shower room, not far off, also has a lavatory. On the southern side, the other bedroom opens, via French doors, onto two balconies, with a view over the verdant grounds, while on its eastern side, a window provides a view of the mountains and city. The shower room and the second bedroom have white tile floors.
The Second DwellingWith approximately 55 m², this is located on the northern end of the eastern patio, in the extension. With one storey and three windows on its eastern façade, a French door provides access to a living room that communicates with a kitchen equipped with large cupboards; following on, there is a bathroom with lavatory, itself opening onto a bedroom, which provides direct access to the patio. The floors are covered in hexagonal terracotta tomette tiles.
Lastly, the western section of the two initial dwellings, is made up of a large cellar, of approximately 60 m², carved out of the ...



