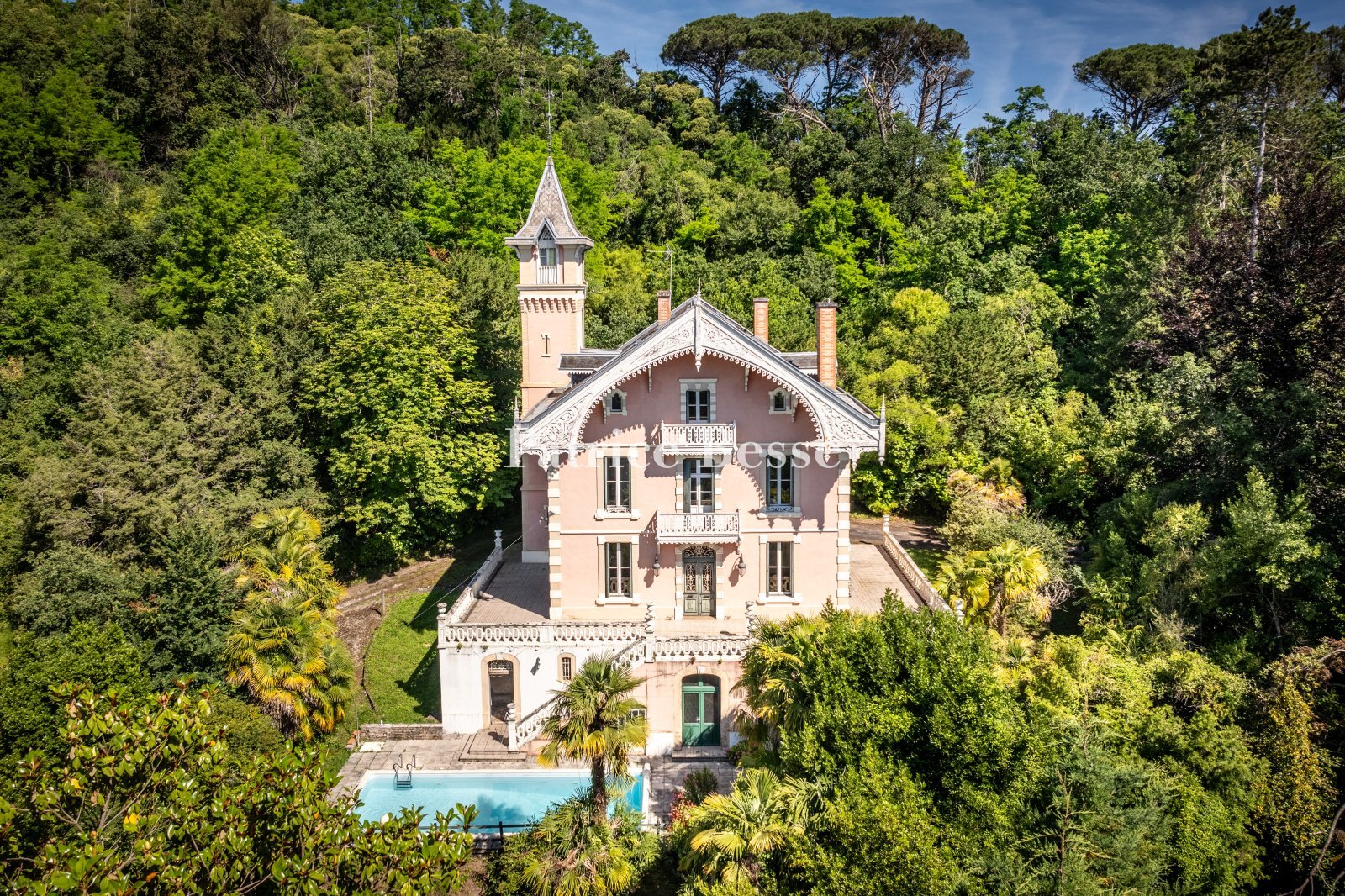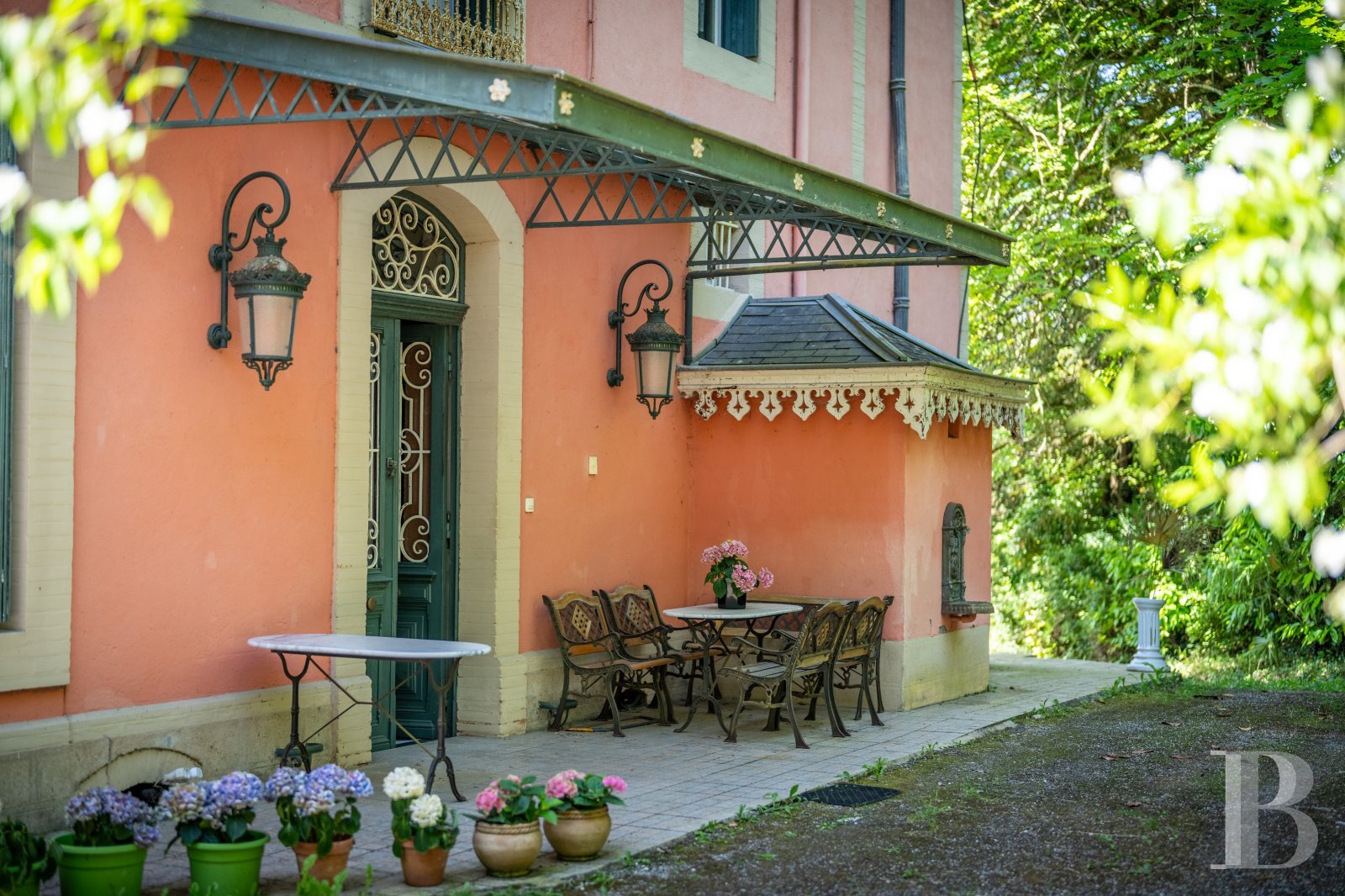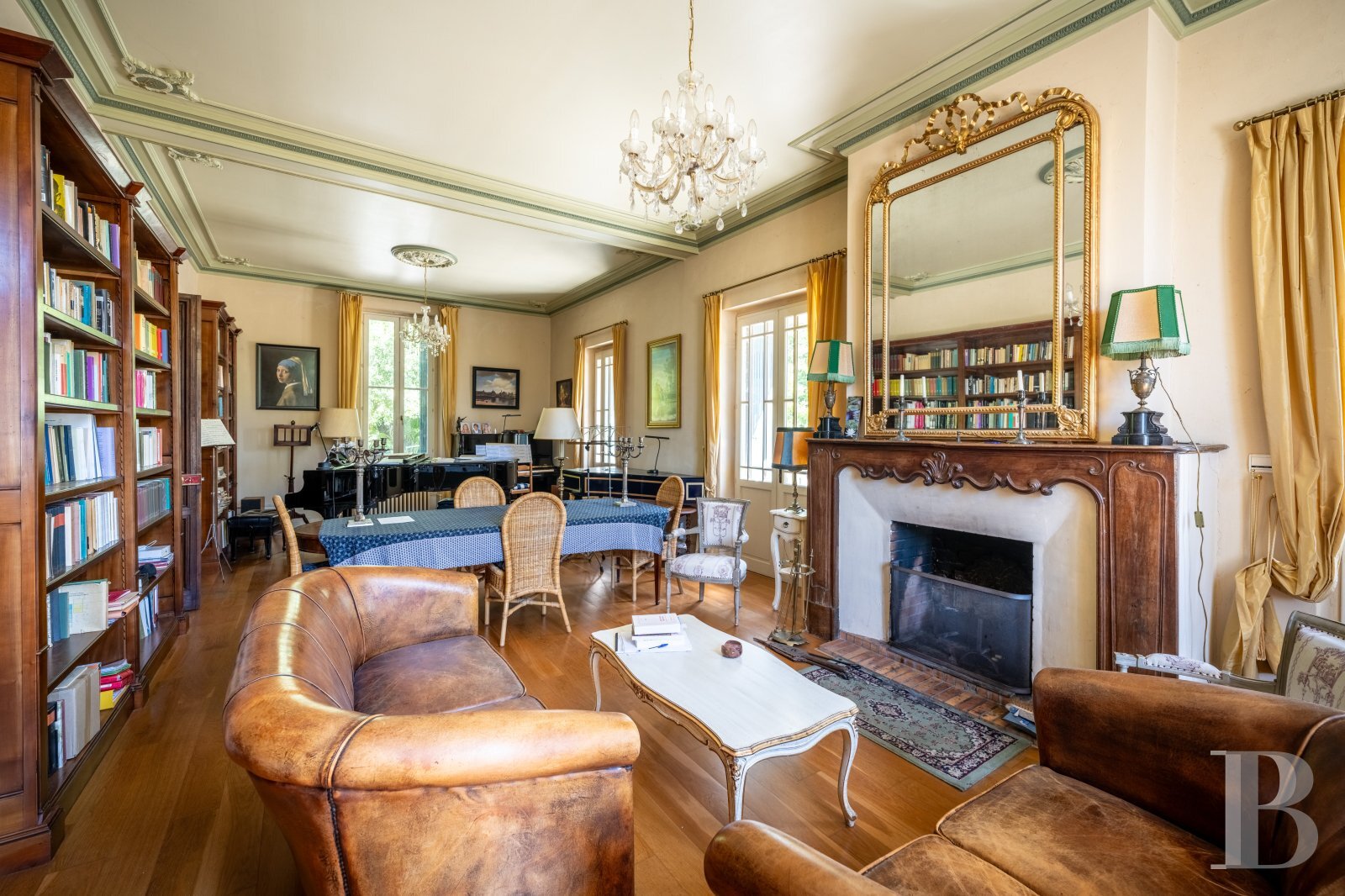A 19th-century bourgeois house with a separate cottage, surrounded by 2 hectares of grounds, 30 minutes outside of Montauban - ref 587587
A 19th-century bourgeois house with a separate cottage, surrounded by 2 hectares of grounds, 30 minutes outside of Montauban.
The property is not only located in an area that includes two Natura 2000 sites, two protected spaces as well as two natural areas with ecological, faunal and floristic interest in the middle of Occitanie, a region known for its architecture and gastronomy, it is also situated within proximity to the largest tourist cities in the Tarn-et-Garonne department.
Only 7 minutes from the centre of Moissac, which includes all commodities (shops, elementary, middle and high schools, a hospital, train station, etc.) as well as an extraordinary religious heritage, listed by Unesco, the property is also 26 minutes from Montauban and its high-speed rail station, 50 minutes from the Toulouse-Blagnac airport, which provides direct service to more than 80 destinations (France, Europe and Africa), 49 minutes from Agen and 2 hours from Bordeaux.
Framed by two white square columns, a large double gate, with elegant scrolls surrounding the gilded initials of the original owner's wife, marks the entrance to the property.
Built on the side of a hill that overlooks the neighbouring orchards, the three-storey pleasure palace is located in the middle of verdant grounds with centenary trees. Sheltered from view, only its ancient watchtower and roof are visible above the canopy.
A tarmac driveway weaves its way through the wooded hillside before reaching the main villa, which includes three storeys over a basement level and is topped with a gabled slate roof, itself crowned with two dormer windows and three pink brick chimneys.
To the northwest, the watchtower's spire culminates at approximately 25 metres, while to the south, it overlooks a 10 x 4-metre swimming pool, from which a double flight of front steps ascend to a large patio that surrounds the villa on three sides. A white stone balustrade with an oval motif, innovative for the time period, safeguards the patio and the two flights of symmetrical stairs that straddle two interior greenhouses.
The main façade, in stone and brick, covered in roughcast dusky pink-coloured plaster, is topped with an open pediment bordered by a lacy white wooden cornice board. Each of the villa's two upper floors includes a wooden balcony at the centre of the building's main façade, protected by guardrails decorated with a scroll motif.
Lastly, the driveway, which descends towards the south-western part of the grounds, leads to an annexe with two garages and a barn, also accessible via an independent gate.
The Main VillaGiven its location on the top of a hill and its large, mostly rectilinear windows, the pleasure palace, with features characteristic of the 19th century, is bathed in light year round.
If local materials, such as pink brick and Garonne river stones were mostly used in the building's construction, Tuscan details were added during the renovations carried out by its current owners. White stone is used for the window surrounds, quoins as well as the foundations and stringcourses, while iron and wood are used in the delicate ornamental details that enliven the house and provide it with a certain distinction, typical of the era in which it was constructed.
The ground floor
The driveway leads to the entrance on the building's northern façade, where a wide, Eiffelesque canopy shades a white-tile patio. Decorated in a white wrought-iron scroll motif, a wooden double door is topped with a fanlight displaying the initials H and L, which also appear on the property's gated entrance.
The front door opens onto an L-shaped corridor, bathed in light by the front door to the north and another double door, to the south, which gives onto the patio overlooking the swimming pool. The corridor, with high ceilings decorated with white and green rectilinear ...





