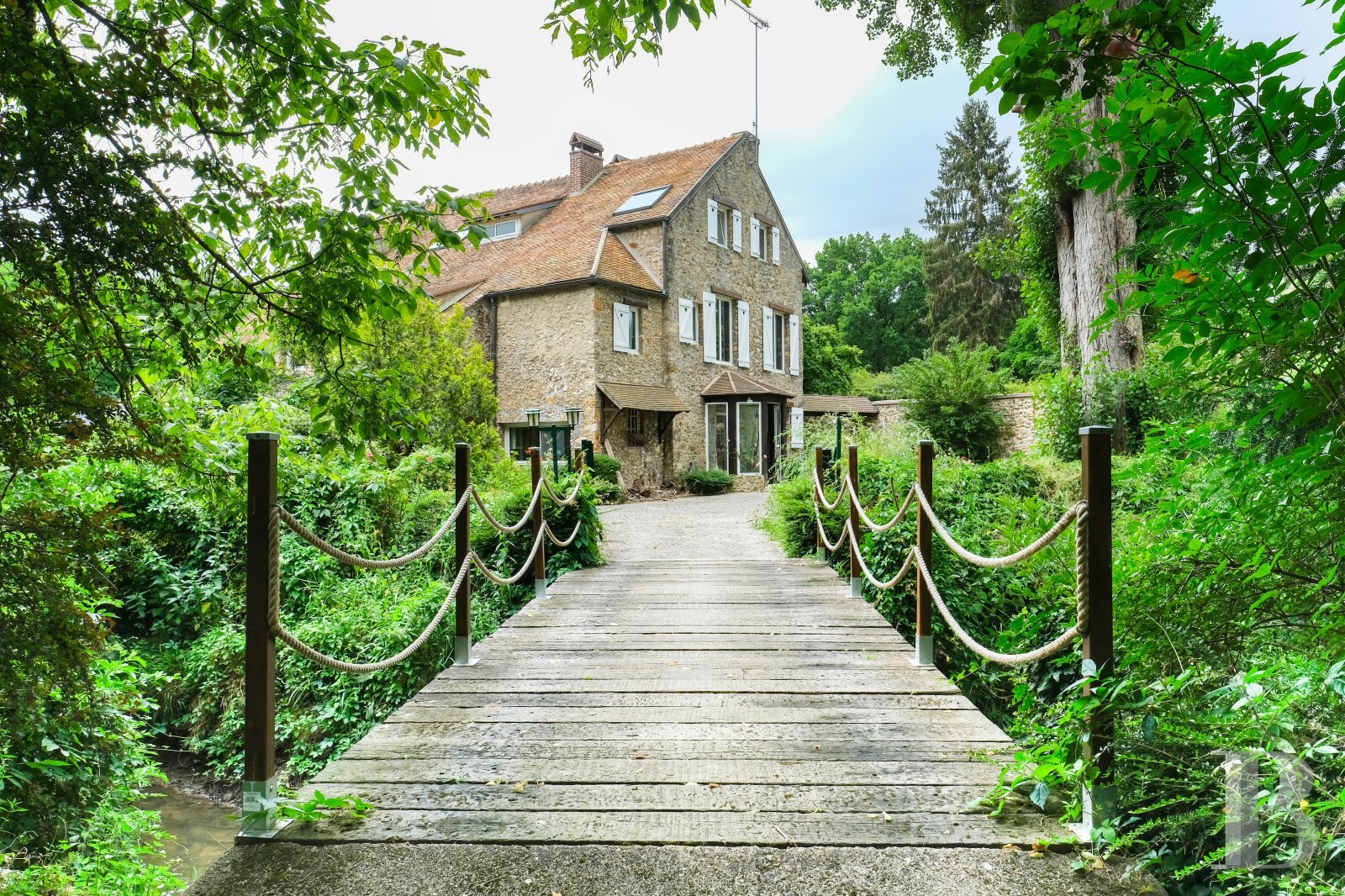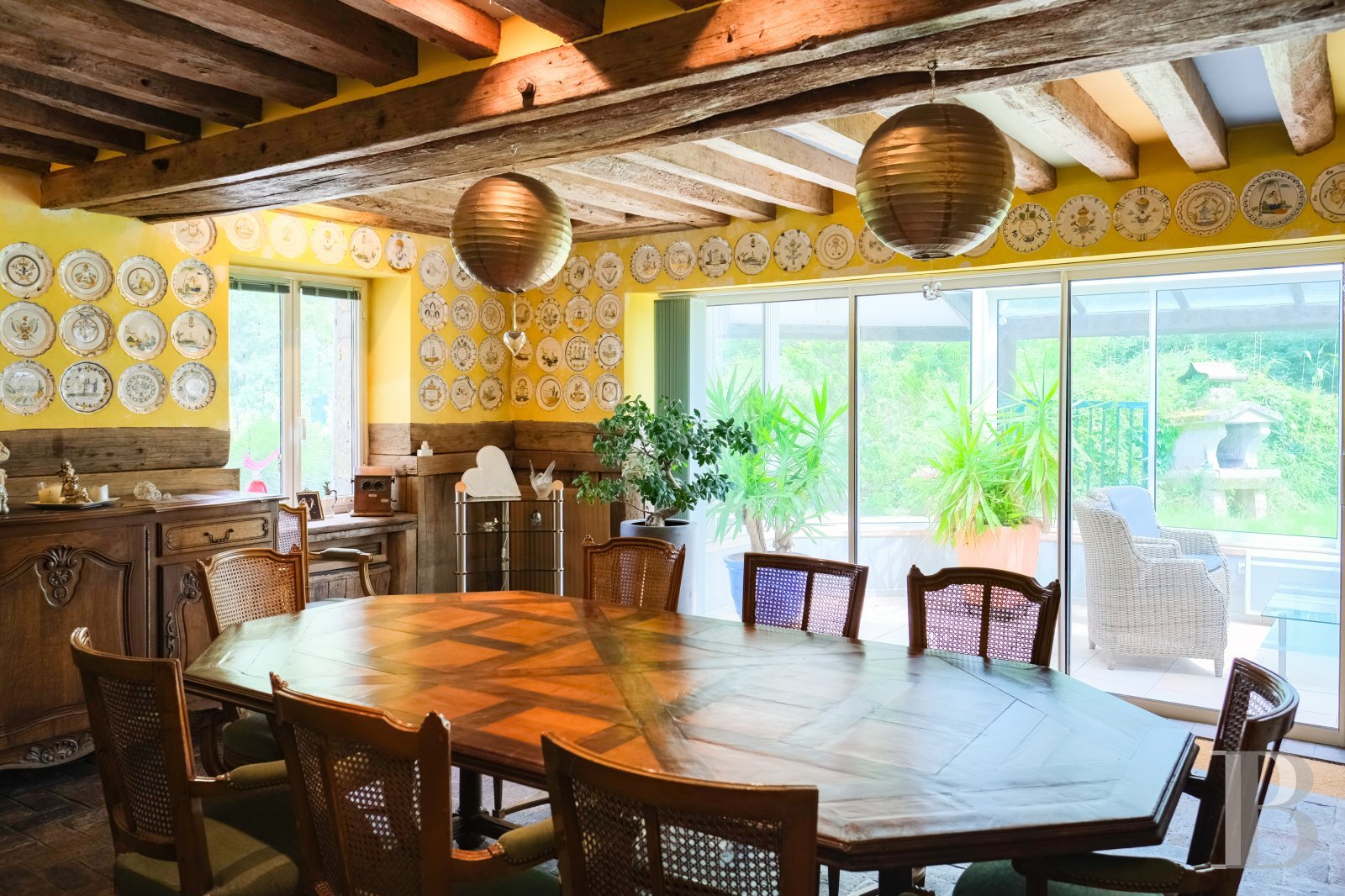A 12th-century mill with 2 hectares of grounds, a river and veteran trees, only 40 minutes from Paris, in the Chevreuse valley - ref 779793
A 12th-century mill with 2 hectares of grounds, a river and veteran trees, only 40 minutes from Paris, in the Chevreuse valley.
The property stands on the edge of a town in the Chevreuse valley, which is located in the Essonne department within the Ile-de-France region, approximately 25 kilometres southwest of Paris.
Less than 5 minutes away by car is an RER station, which makes it possible to reach the centre of Paris via the RER B in 30 minutes.
Although the property is located within a calm and verdant environment, all shops, facilities and services are nearby.
A stately wooden gate provides access to the main driveway, sheltered from view, which leads to a bridge straddling the river. There stands the mill, which was refurbished in the 19th century, but the first vestiges of which go back to the 12th century. With three levels, it is topped with a flat-tile roof punctuated with skylights and shed dormer windows, while its exposed stone walls are cadenced by many different-sized windows with wooden shutters. Fitted with double-glazed windows, all the wooden window frames have been restored. In addition, the property has a pedestrian entrance, via a wooden gate, accessible from the street.
To the south and east, the grounds extend over approximately 2 contiguous hectares, including a vast meadow and woodland interspersed with veteran trees. To the northeast is an ancient pavilion in need of restoration.
The Mill
The ground floor
The front door opens directly onto the kitchen. Entirely fitted and adjacent to a utility room, the kitchen has a tile floor and wide windows. To the right, an ancient wooden door adorned with wrought-iron hinge strips provides access to a dining room, the walls of which are decorated with a remarkable collection of plates depicting the French Revolution. Legend has it that they were given as a break-up gift by the American Barbara Hutton (1912-1979), a genuine socialite, nicknamed "the poor little rich girl", because of her tumultuous life, to her ex-husband the prince Igor Nikolayevitch Troubetzkoy (1912-2008), then owner of the mill, whom she divorced in 1951.
The room includes an imposing fireplace with a stone mantle and a wooden chimney hood. The floor is in brick, while the ceiling has exposed beams and joists. A glass door leads to a conservatory facing east towards the grounds. To the right is a living room with its own imposing fireplace. Here, once again, the floor is covered in bricks and the ceiling has exposed beams and joists.
To the left of the fireplace, a former door, now walled in, once connected to the kitchen, while an old bar is decorated with panels painted with medieval themes. Behind it, wooden shelves conceal a secret hiding place. To the left is an office, which looks out over the garden.
Back in the living room, double wooden doors lead to the entranceway in which a wooden staircase provides access to the upstairs floors. Opposite, a glass door leads to the courtyard to the west. The entranceway wall is decorated with a medieval-inspired fresco depicting a unicorn, which was restored by a heritage conservator in 2018. Under the staircase is a lavatory with a washbasin. To the right of the entranceway there is a bedroom with a shower room, while to the left, a storeroom leads to the wine cellar. Lastly, a door opens onto a conservatory converted into a winter garden, which provides outside access.
The first floor
The wooden staircase leads to a landing. To the left, a door provides access to a second bedroom with skylights that overlook the garden and its own shower room with lavatory. Back on the landing, an opening leads to a corridor, the walls of which are adorned with wooden bookcases. To the left, a gallery, illuminated by windows and fitted with wooden benches is used as a reading space. At the end of the corridor is a third ...





