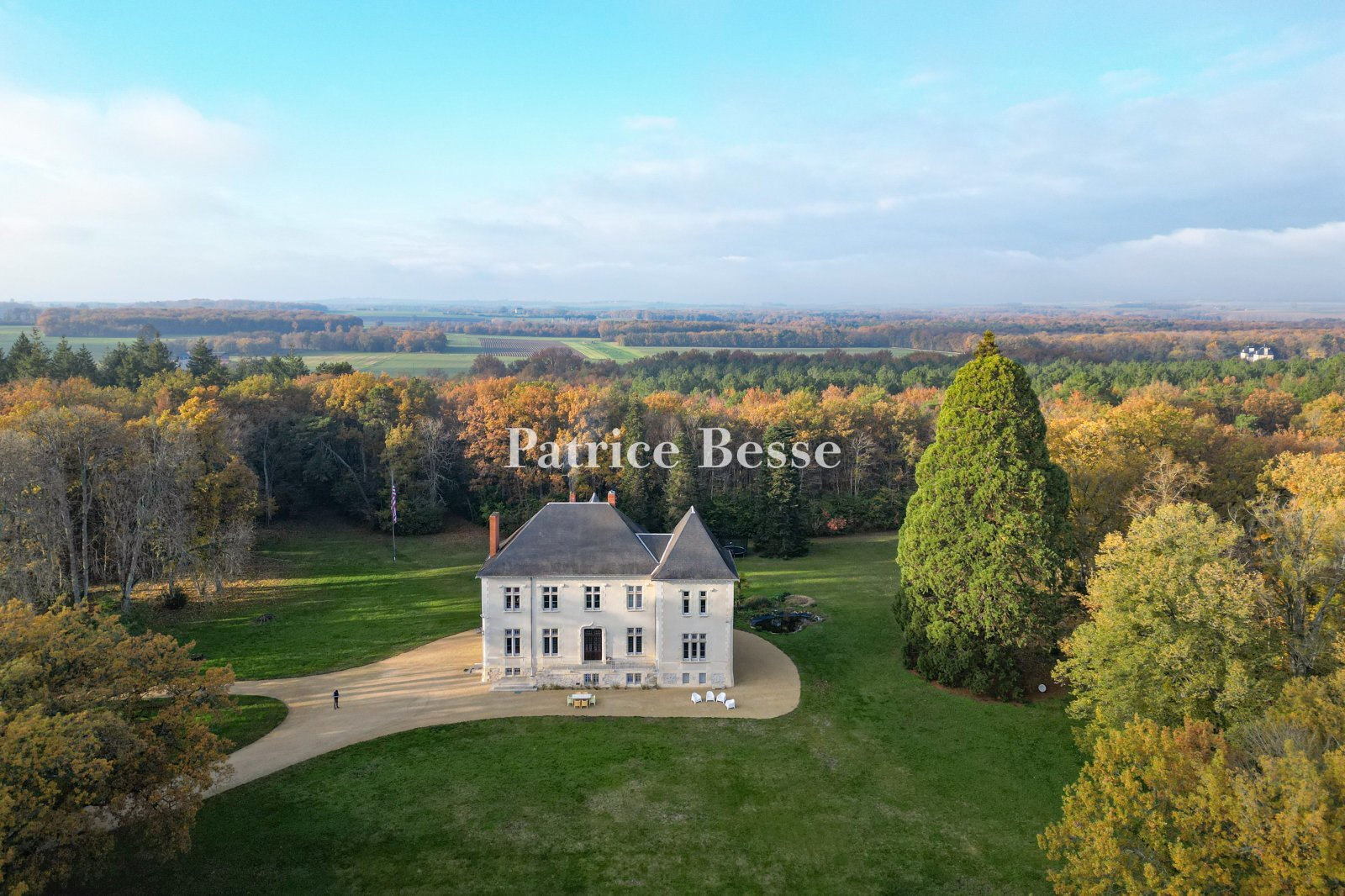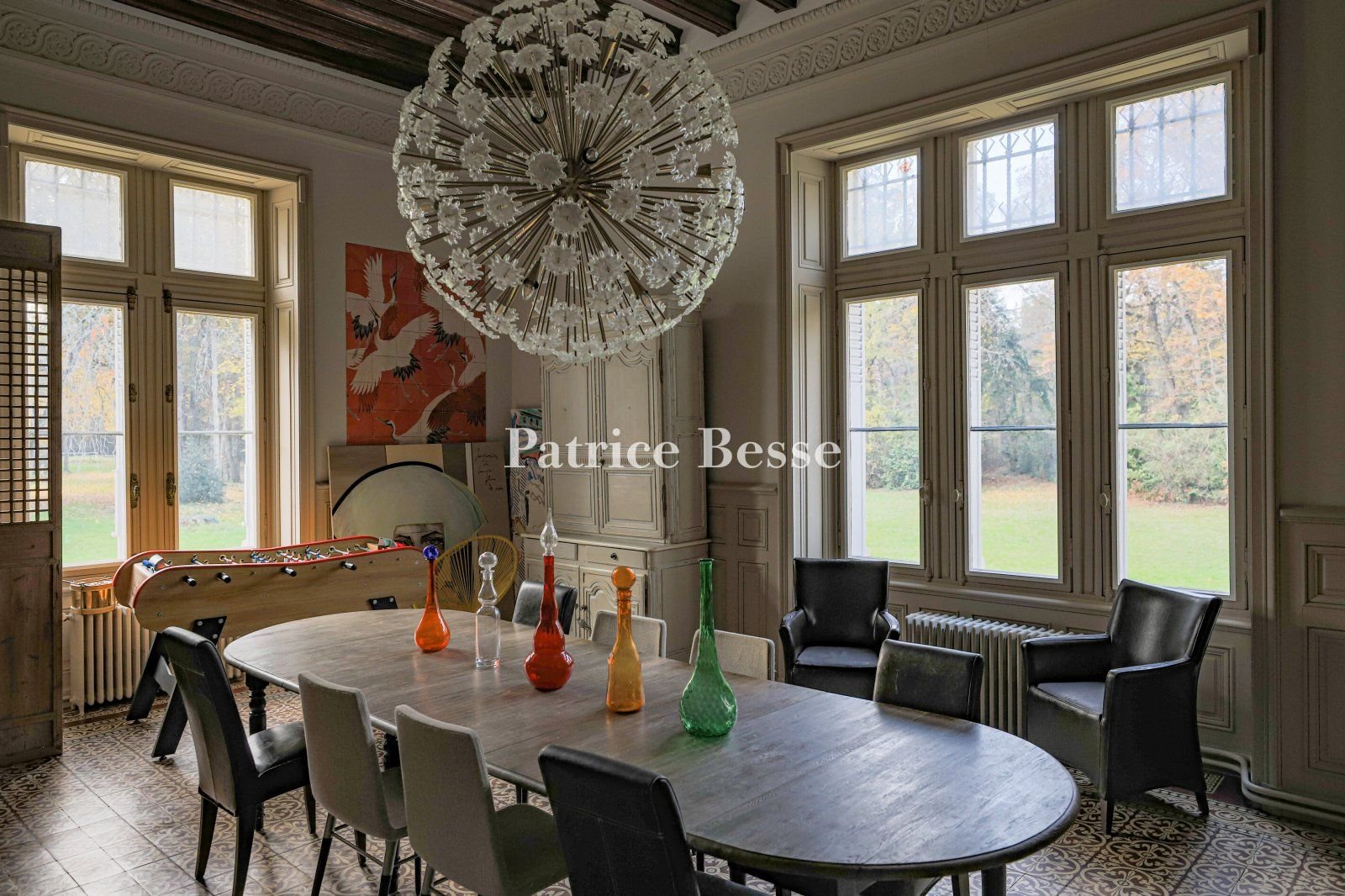A 19th century chateau in the Vienne region, entirely renovated, with 4 hectares of parklands - ref 223462
A 19th century chateau in the Vienne region, entirely renovated, with 4 hectares of parklands.
The estate is located 40 minutes from Poitiers railway station, which connects to Paris or Bordeaux in 1 hour 15 minutes, and 30 minutes from Châtellerault TGV station, giving a journey time of 1 hour 30 minutes to the capital. It takes 30 minutes to drive to the A10 motorway junction. There is a lively market town 7 minutes away, offering all kinds of shops and services. A market is held here every Saturday morning and a small cinema offers a varied programme.
A driveway lined with trees leads to the property. First the outbuildings come into view, followed by the south-facing chateau. It is set in the middle of acres of parklands and the neighbouring forest which protects the immediate surroundings.
The chateauIn a neo-Gothic style that was very much in vogue in the 19th century, the rectangular chateau spans two levels above a basement with windows on all four sides. A square tower stands at one of the corners. To the north, an octagonal tower projecting from the facade houses the staircase. The main south-facing frontage is punctuated with mullioned windows. A few steps and a terrace lead to the entrance.
The ground floor
The entrance hall with its black and white marble floor leads to the reception rooms and the stone staircase. A small drawing room is located next to the dining room, while the library precedes the large sitting room, featuring encased tapestries with pastoral scenes. Plenty of sunlight pours through the east- and south-facing windows. The neo-Gothic decorative elements are present without being intrusive. The fireplaces, mouldings, handles and espagnolette locks are beautifully crafted, with a particular attention to detail in the marble, wood and bronze work. The recent refurbishment was carried out adding more contemporary elements including Delta light fittings and Farrow et Ball and Ressources paints. From the kitchen, a second flight of stairs leads to the first floor and two bedrooms. The ceiling height is 4.50m on the ground floor and 3.50m on the first floor. All the reception rooms have herringbone parquet flooring, apart from the cement-tiled dining room and the chequerboard-tiled entrance hall.
The first floor
The first floor can be accessed via the main staircase and the stairs from the kitchen. This level comprises a study, two bedrooms with their en-suite shower room, two bedrooms with a shared shower room and a master bedroom with a shower room and a closet. Two toilets have been installed on this floor. With the exception of the shower rooms and toilets, the flooring is parquet and the high ceilings enhance the brightness of the rooms.
The attic
This floor covers the entire surface area of the chateau and is currently used for storage.
The basement
It extends under the entire surface of the chateau. The old kitchen with its working fireplace has been preserved and an adjoining room has been converted into a gym. A laundry room has also been created on this level. The boiler room and the wine cellar have retained their original use. The outbuildingsThe elegance of the rendered stone outbuildings, with their slate or interlocking tile roofs, adds to the harmonious appearance of the property. They include former stables, garages, a wine storehouse and a bread oven. The caretaker's house This is part of the outbuildings and has a total surface area of 185 m².
The ground floor
There are five rooms on the ground floor, one of which has a fireplace. The windows have been double glazed. The floor is partly terracotta tile.
The first floor
A wooden staircase leads to a ...





