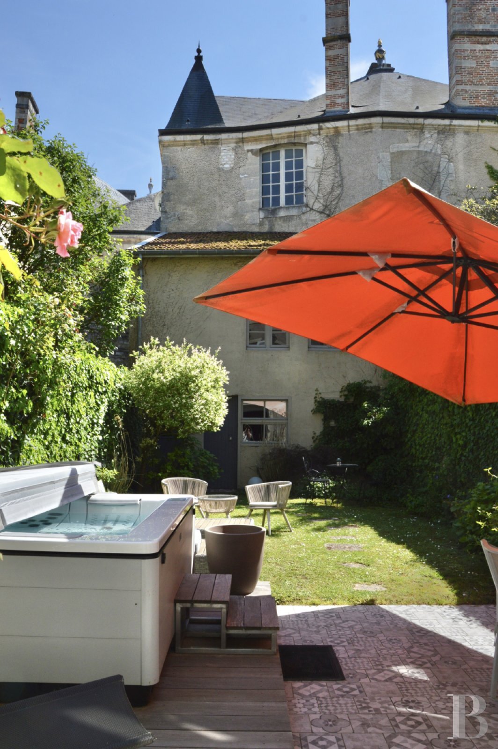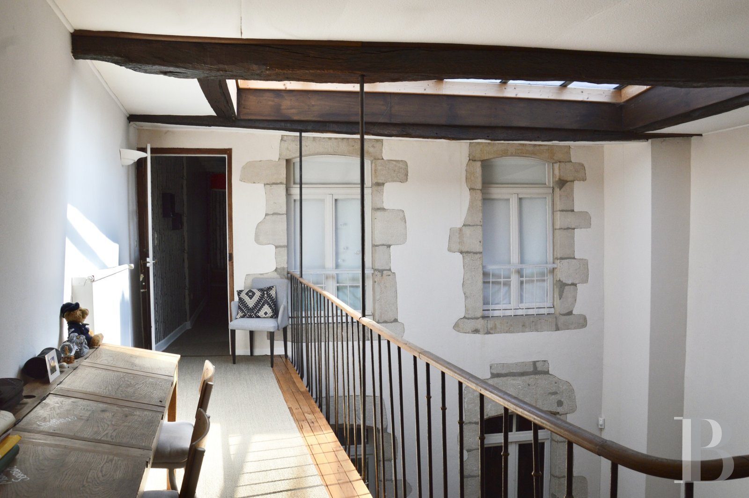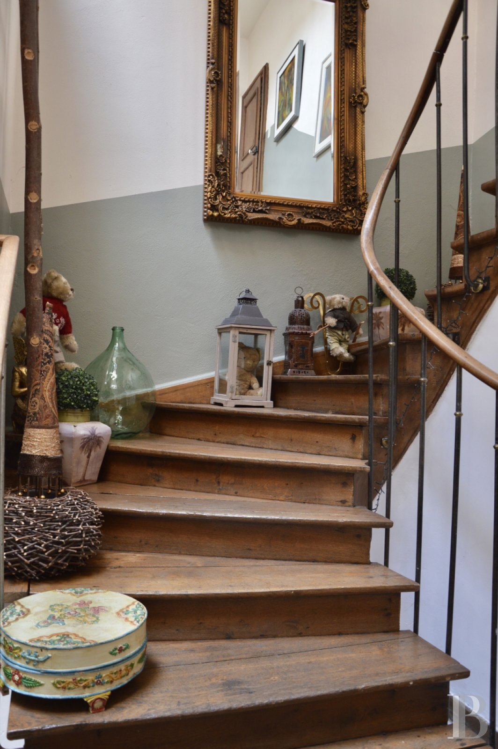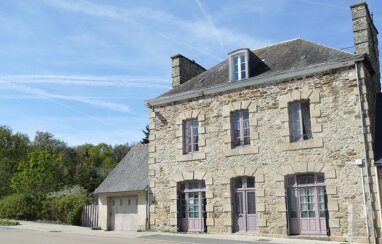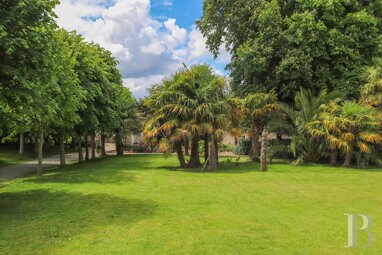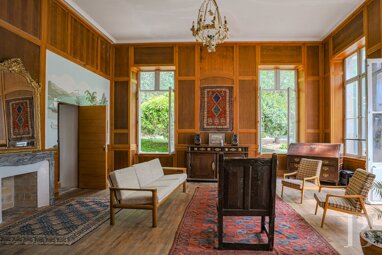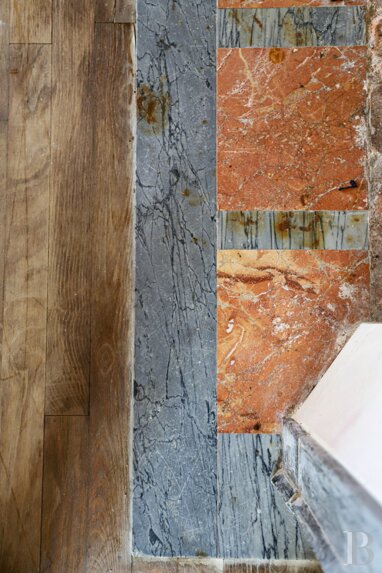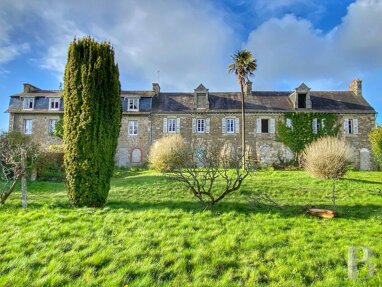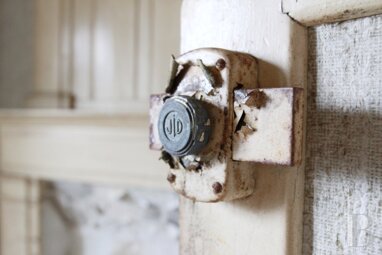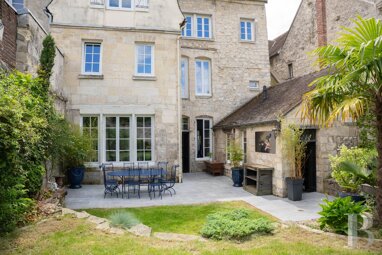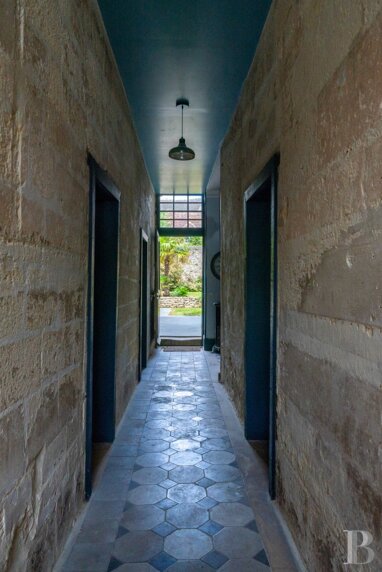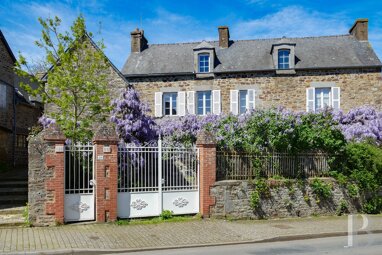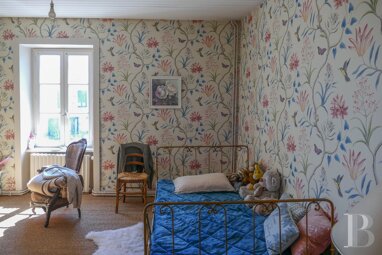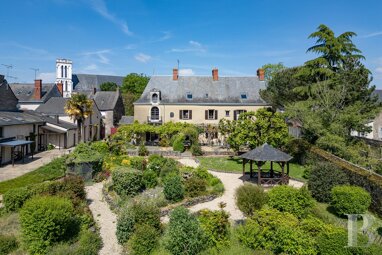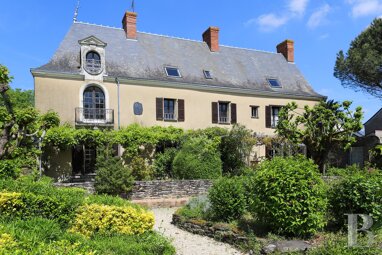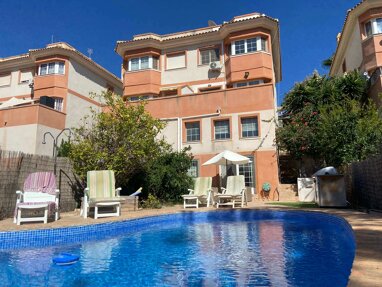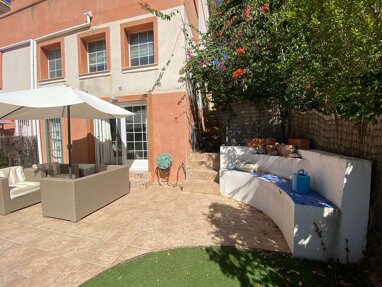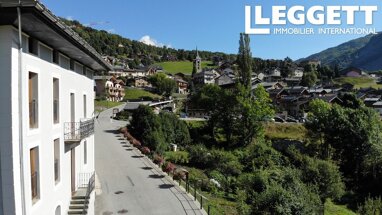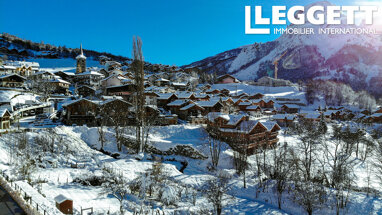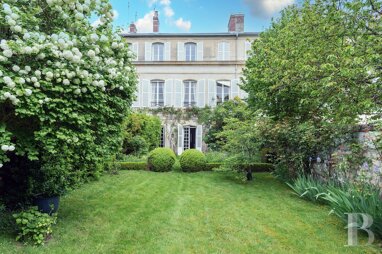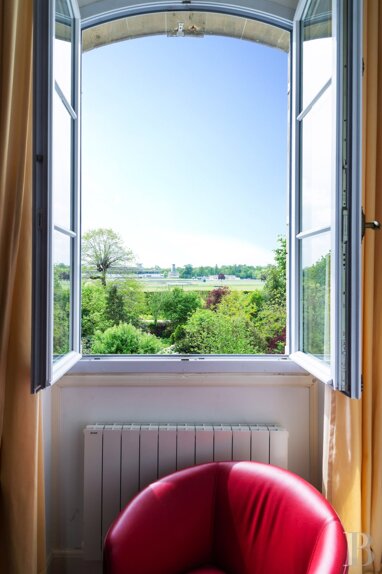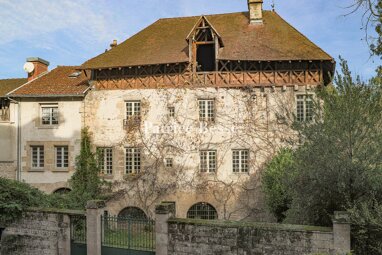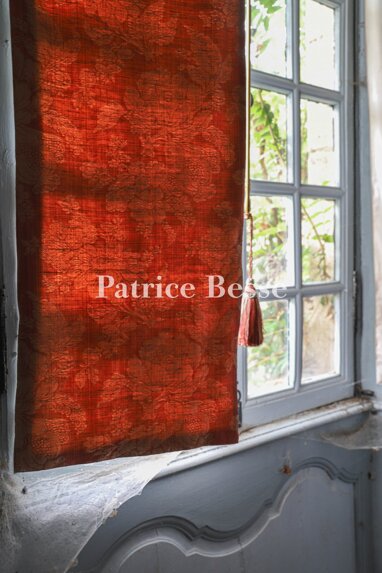In the upper part of Verdun, an atypical Renaissance-era home - ref 597517
In the upper part of Verdun, an atypical Renaissance-era home.
Given its location in a strategic intersection at the centre of Europe, and long before the famous battle of 1916, Verdun had already made history: from Attila the Hun's attack in 450 during the invasion of the Huns up through the last century, the city has endured eleven sieges and has preserved remarkable vestiges of its fortifications from the different eras.
The word Verdun alone summarises World War I, and this commemoration site welcomes, on average, approximately 850,000 people a year.
In the upper part of the city, on a rocky spur that overlooks the Meuse River, the property is nestled between one of the oldest cathedrals in Europe, built as of 990, and the Episcopal palace that houses the World Centre for Peace and Human Rights.
On a small square, a discreet street-side façade hides a double-depth building, which resulted from uniting, probably in the 19th century, two Renaissance buildings. A small garden, enclosed with high walls, is completed by an outbuilding adjoining the Episcopal palace.
The HouseBuilt over three levels, in plaster-coated rubble stone under an interlocking tile roof, the discreet and narrow street-side façade gives no hint to the building's depth. The oak front door has a moulded stone entablature and the slightly arched windows are surrounded by stones and protected by white wooden shutters.
The ground floor
The front door opens onto a vestibule that leads to, on the right, an office with a window facing the street, and provides a perspective that traverses the building in a straight line until the garden, essentially, splitting it into two vast rooms.
The first room demonstrates the premises' distinctive character with a double height glass ceiling and the beginning of a gravity-defying oak and wrought-iron staircase. This indoor courtyard, probably created to link the two buildings, is extremely elegant and is continued on with the living room and its monumental stone fireplace, while, on the left side, the integrated kitchen is partially hidden by a counter. This level is completely tiled in Massengis stone, just like the neighbouring cathedral and opens onto the small garden of approximately 80 m2 enclosed with high walls and equipped with a well-made Jacuzzi. A lavatory, recent gas furnace and the stairs to the cellar are hidden behind oak doors on the patio.
The first floor
The landing extends into a walkway -- connecting the two buildings -- with a bedroom on the street side and its lavatory, sink and bidet. The main bedroom is on the opposite side of the building, overlooking the garden with a wardrobe, lavatory and en-suite bathroom with a twin vanity Corian sink, a shower and a bathtub placed in front of a picture window that overlooks the Episcopal palace and the bucolic countryside.
The second floor
Just like the first floor, the walkway leads to a bedroom on the street side with a bathtub, lavatory and sink. Used as an attic space, it has not been converted. Opposite, on the garden side, a small hallway leads to two bedrooms, one of which has a fireplace and an en-suite bathroom with a lavatory.
The basement
Accessible from the patio, the two-storey cellar has a total surface area of approximately 48 m2.The OutbuildingPlaced at the back of the garden, with two floors and an interlocking tile roof, it contains a room on the ground floor of approximately 24 m2 and a room on the first floor of approximately 6 m2. Used for storage, they could be converted.
