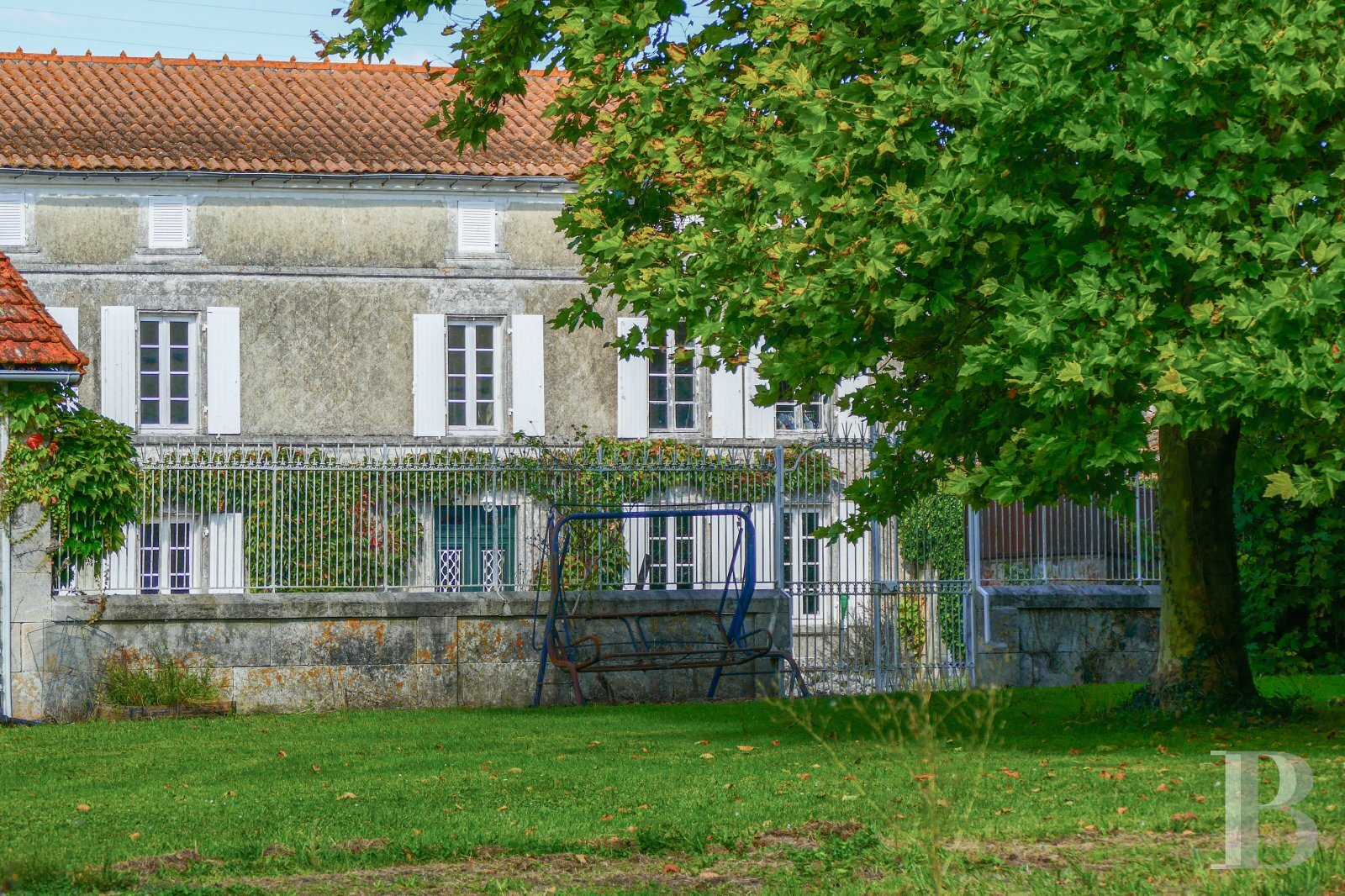A winegrowing property to be renovated with a pond, outhouses and two hectares of grounds, nestled in the Petite Champagne zone of western France's Co
A winegrowing property to be renovated with a pond, outhouses and two hectares of grounds, nestled in the Petite Champagne zone of western France's Cognac area.
The property lies where France's Charente and Charente-Maritime departments meet, among a patchwork of vineyards, five minutes from a small town in the Cognaçais province of western France. The town offers many shops. The area is one of France's sunniest spots. It is renowned for its wealth of built heritage, which includes Romanesque churches, and for its production of the famous Cognac brandy. The city of Cognac is where King Francis I of France was born. It is the capital of the well-known Cognac brandy, which is still distilled here using local vines. Cognac is only 25 minutes away from the property. And the spa town of Jonzac is close too. The A10 motorway is 25 minutes away. You can reach the city of Angoulême in 40 minutes. From Angoulême's high-speed train station, you can get to Paris in only 1 hour and 50 minutes.
The main dwelling faces south and looks out at a courtyard. You can enter the court via a small gate framed between railings. Two large wine storehouses facing north and south are spread over different sides. On the west side, an annexe used as a refectory leaves a passageway that takes you to a pond surrounded by tall trees. On the east side, there is the main entrance gate that leads into the court. In front of this gate, there is a grassy area where a small dwelling and a bakehouse stand. The large gate is framed between two stone pillars. To the south-west, there is a vast plot of walnut trees. And a few hundred metres to the north, walnut trees share some space with vineyards.
The main dwellingThe main dwelling is rectangular with a hipped roof of gentle slopes with interlocking tiles. It faces south and looks out at the courtyard. The facade is punctuated with seven bays. It has a main entrance door on the right and a secondary entrance door on the left. Its rendering leaves the ashlar of its door and window surrounds exposed. Stringcourses mark each floor of the house. The second floor has smaller windows - a typical characteristic of the region's architecture. The wooden shutters are painted white. A lower section extends the edifice westwards. This section has a gabled roof of terracotta barrel tiles.
The ground floor
You step into a large dual-aspect hallway with old floor tiling and a wooden quarter-turn staircase in the far-left corner. On the right, there is a large room with a tiled floor. It is used as an office. On the left, there is a room that was probably once a large lounge. Today, it is a dining room with herringbone oak parquet and a grey marble fireplace. From here, you reach a room that was probably once a dining room. It has a fireplace of Charente stone. Today, this room is a small lounge with a door that leads out into the courtyard. Next, there is a kitchen. And then you reach a boiler room. Behind the lounge, a timber staircase leads upstairs. A larder and a storeroom complete this ground floor.
The upstairs
The first floor has six bedrooms that need to be renovated. It has wooden floors, three shower rooms, three storerooms, a games room and a linen room.
The second level
The second floor is in the roof space. It serves as a storeroom. Small windows fill it with natural light.
The outbuildingsThe outbuildings are made of rubble stone with rendering. Ashlar forms the window and door surrounds. On the west side, at a right angle to the main dwelling, there is a rectangular wine storehouse with a floor area of over 300m². It is crowned with a hipped roof of barrel tiles. Nearby, there is another wine storehouse, which offers a floor area of over 400m² beneath a gabled roof of barrel tiles. ...





