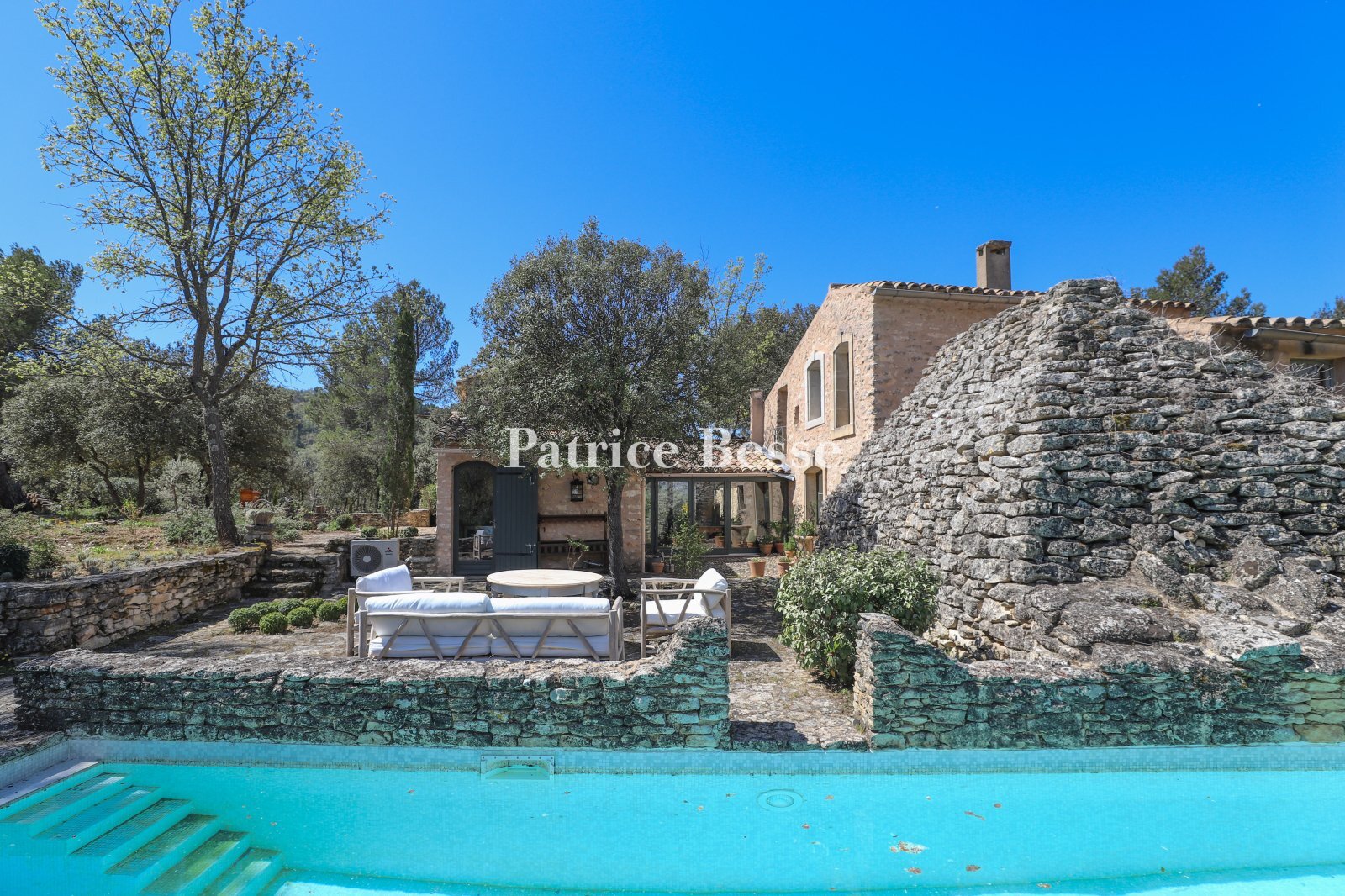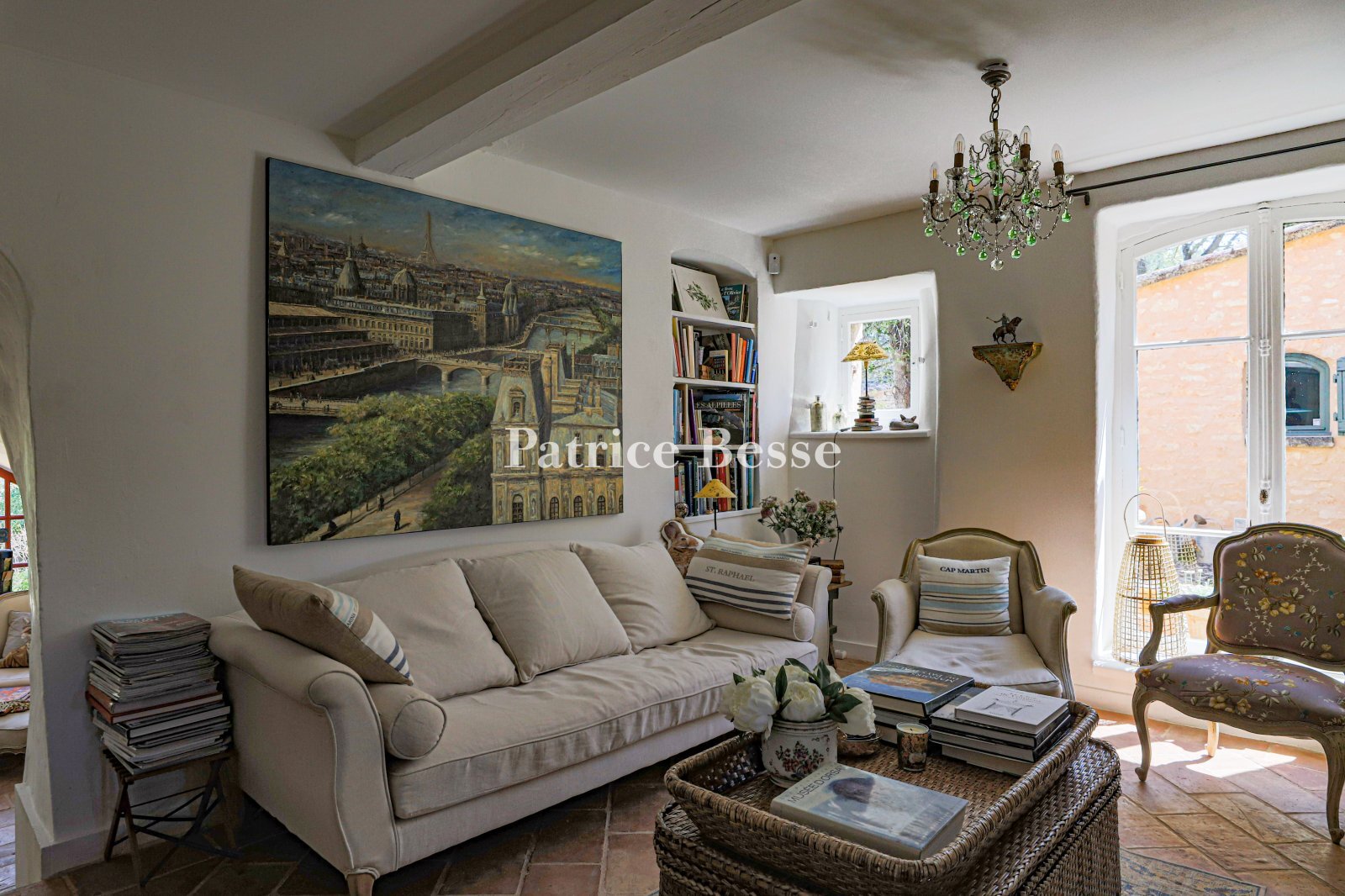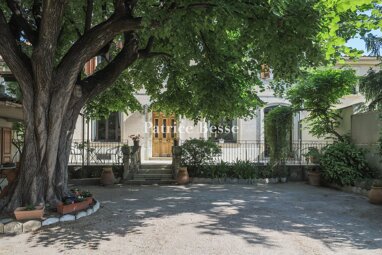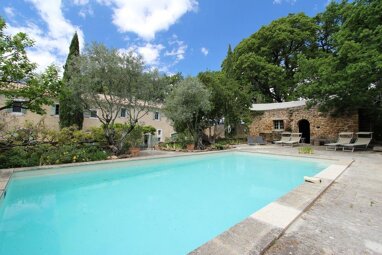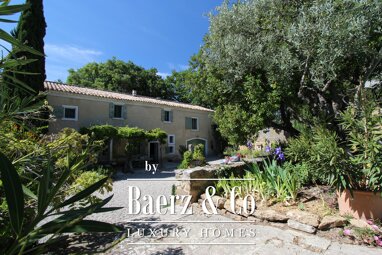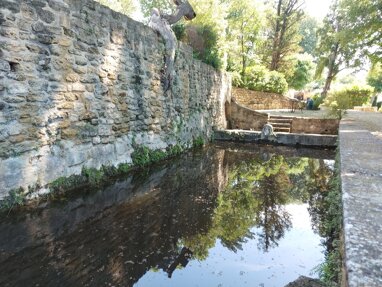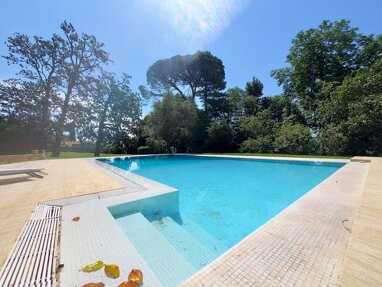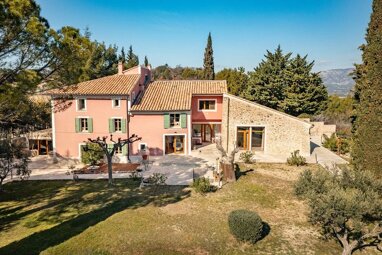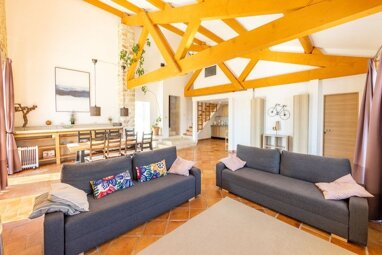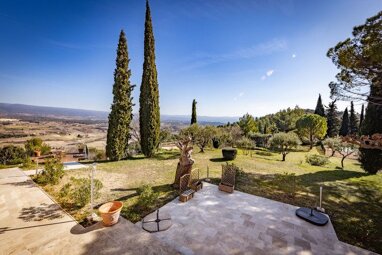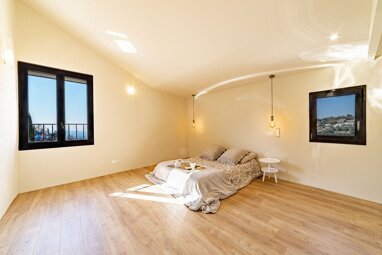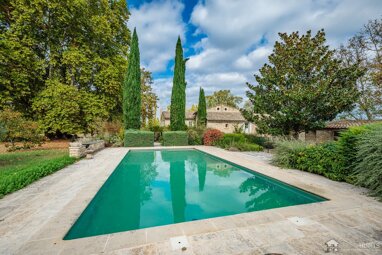A restored stone house with two hectares of grounds in Ménerbes, one of France's most beautiful villages, at the foot of the Luberon mountain range -
A restored stone house with two hectares of grounds in Ménerbes, one of France's most beautiful villages, at the foot of the Luberon mountain range.
France's Luberon regional nature park is a well-preserved area of natural beauty spread over 185,000 hectares and seventy-seven towns, mainly in the country's Vaucluse department, but also in the Alpes-de-Haute-Provence department. The Luberon massif dominates this spectacular area, stretching seventy-five kilometres from the town of Cavaillon to the town of Forcalquier and reaching its highest point of 1,125 metres at the Mourre Nègre summit.
The property is nestled amid holm oaks on high ground, between two communities listed among France's most beautiful villages - one is the village of Ménerbes, a gem that drew the famous twentieth-century artists Pablo Picasso, Dora Maar, Victor Vasarely and Nicolas de Staël, who all stayed there.
You reach the property via a lane that looks down over the valley. It lies five minutes from the village of Ménerbes, 30 minutes from the town centre of Apt, and one hour from high-speed rail stations in Avignon and Aix-en-Provence and from Marseille airport.
A lane leads to the property's south side, where an unobtrusive gate takes you onto a large entry lane that runs up to the house - a former sheep barn that has been converted into a fine home and extended. The dwelling seems like a solitary retreat, but it is not that far from essential amenities.
Between holm oaks and pedunculate oaks, this secret haven nestled in greenery emerges beyond one of the property's two traditional dry-stone huts. Such dry-stone huts - called 'bories' in French - are characteristic of rural dwellings in the Luberon area. They are circular in shape with a corbel vault. These old structures have survived remarkably well. The property's first dry-stone hut dates back to the 18th century. It has not been restored. It stands out along the entry lane leading up to the house. The second dry-stone hut is larger and has been renovated masterfully. It has become an integral part of the house.
The house's walls are made of exposed jointed stones from the quarries of Ménerbes. This jointed stonework contrasts with the dry stones of the traditional huts and low walls. The windows and doorways have a range of shapes: some are right-angled and others are arched. They are laid out asymmetrically. The roofs are covered with monk-and-nun tiling and have either one or two slopes.
On the east side, there is a swimming pool in line with a cobblestone terrace. The pool forms a junction between the two types of local rural architecture. A traditional dry-stone hut with a characteristic rocky form and a single opening runs along the swimming pool and houses the pool's control room. From the terrace, you can admire a view of the hilltop village of Ménerbes through a gap in the foliage all year round.
On the west side, local characteristics can also be seen in a low dry-stone wall that encloses the property and separates it from a country lane with restricted use. This low wall stands out for its coping of stone slabs placed in an opus spicatum pattern that is typical of southern France: the slabs are placed on their edges in a slanting position upon the wall like books on a shelf.
The houseThe house faces east and has two floors. A section that takes the form of the second dry-stone hut extends its living space to around 190m² of floor area. Beyond some beehives, you reach the entrance by crossing a terrace built around an olive tree and an arrangement of trimmed dwarf box shrubs.
A few outdoor steps lead to an outhouse that is used as a studio apartment. Its structure recalls the stones removed from fields and scattered over the centuries on the surrounding Luberon hills.
Where the walls are not part of the traditional dry-stone huts, they are made ...
