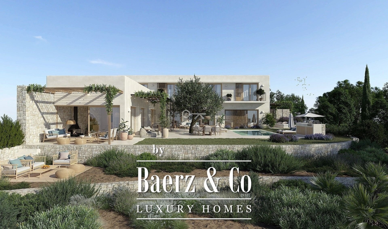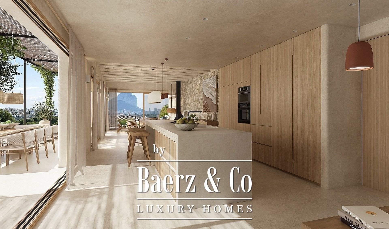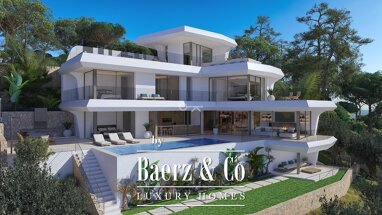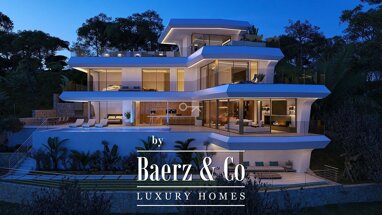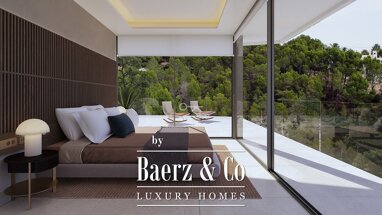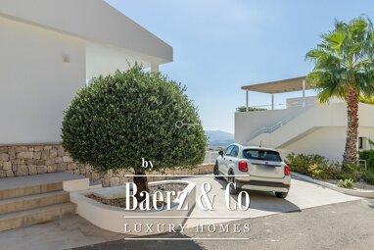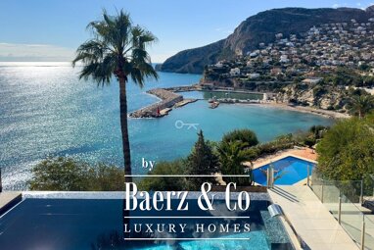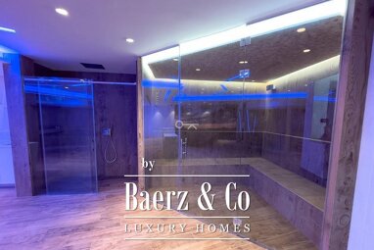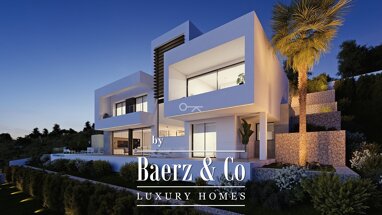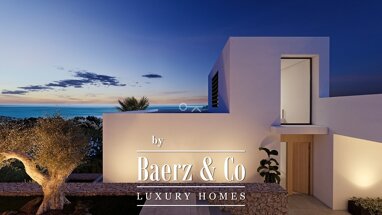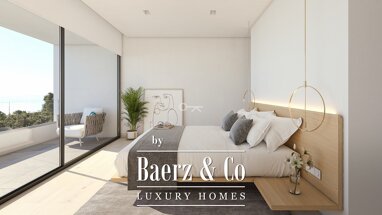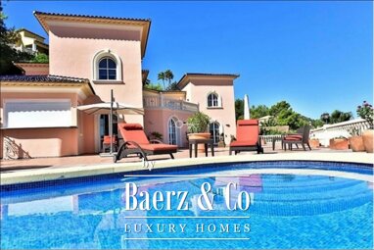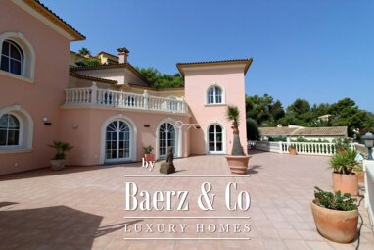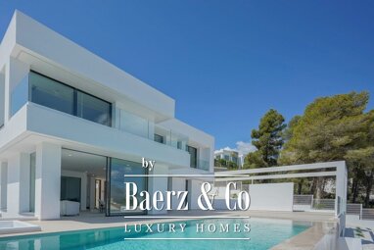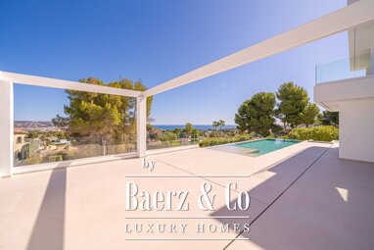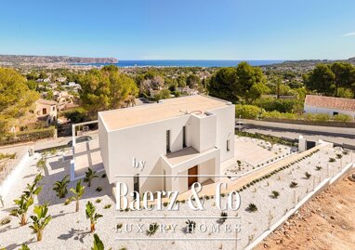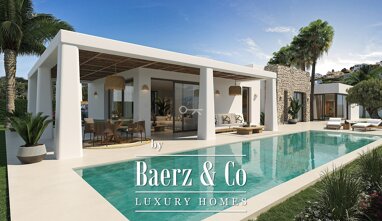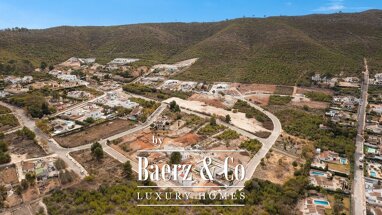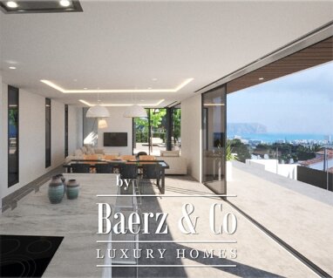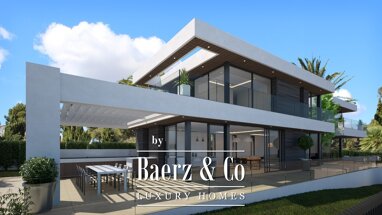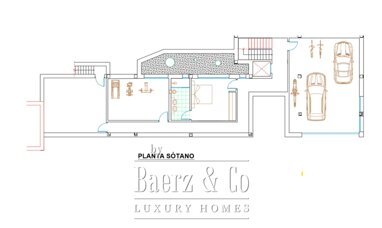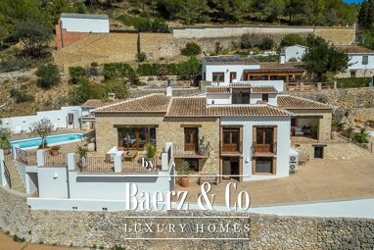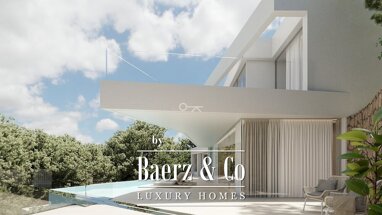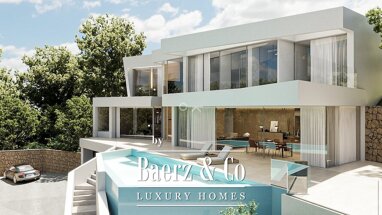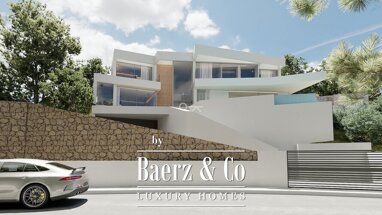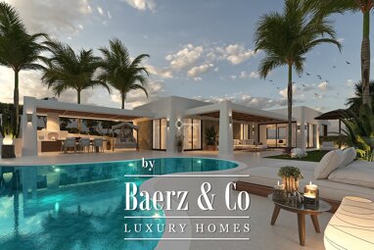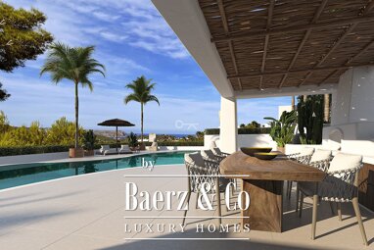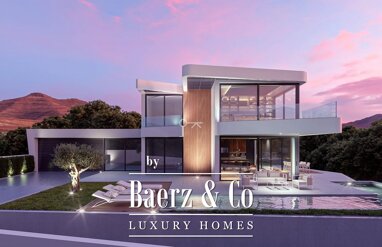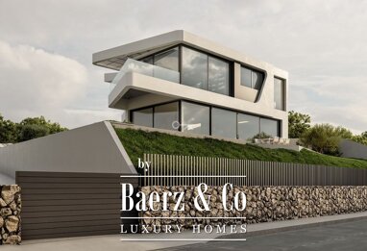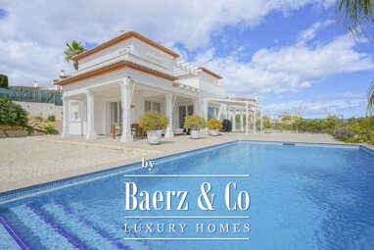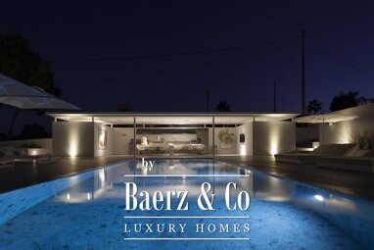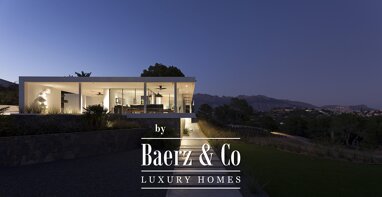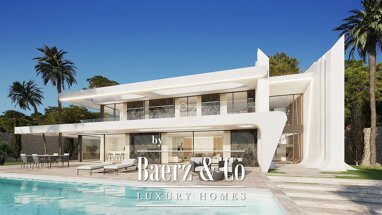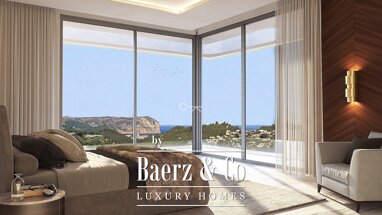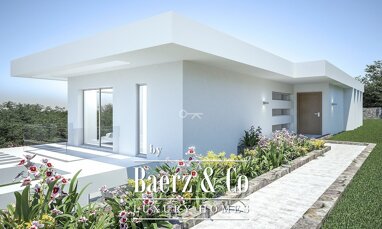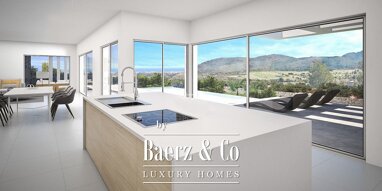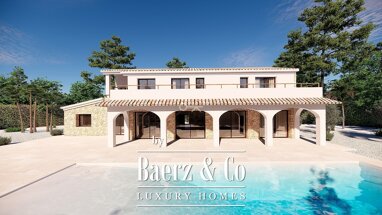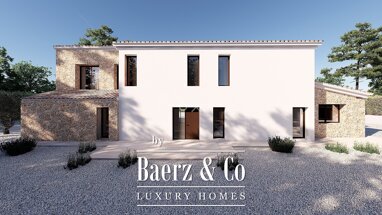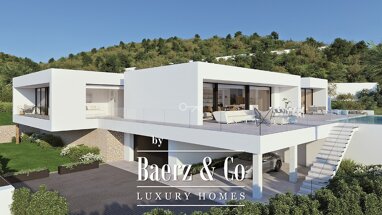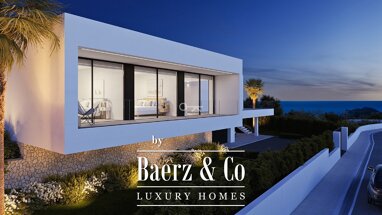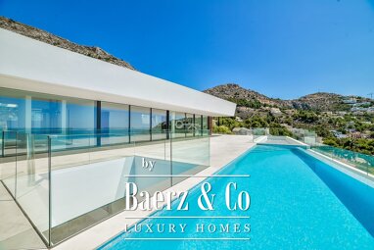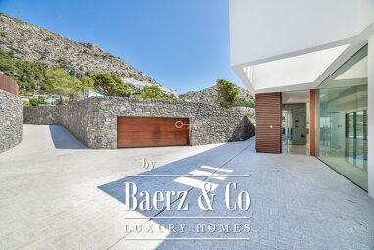a beautiful villa, designed in l-shaped on a 1079 m2 sloping plot that coincides with an excellent southeast orientation. one wing has two floors, and the other only one. all rooms benefit from the south or east orientation and enjoy extraordinary views of the sea and a mediterranean forest. the real exceptionality of this plot is that it borders on rustic land, so we have a house on urban soil with the feeling of living in a mediterranean forest with sea views.
in the east wing of the ground floor is the heart of the house, the kitchen overlooking the garden and pool, the dining room, and a living room with a fireplace, all this space linked to the outside with light traditional mediterranean porches covered with reeds.
the south wing houses on the ground floor an attractive and spacious living room very open to the outside but also opens to an english patio, which gives us exceptional cross ventilation and great spatial richness. this light well also illuminates a multifunctional space, ideal for a music room, gym, yoga practice, games room...or the owner's dream.
from the large living room, you access the main suite, thus becoming independent from the rest of the bedrooms on the upper floor. this bedroom has an attractive distribution, where the dressing room and the bathroom connect in a circular manner without having to go through the resting area, but without a doubt, the most attractive aspect is the private connection from this suite to a covered terrace again with a mediterranean porch and views of the pine forest and the sea.
the joint between both wings of the ground floor is occupied by a sculptural staircase that leads in a scenic manner to the night area on the upper floor, with two bedrooms and three bathrooms, linked to a continuous balcony with views of the sea and the ifach rock, finally, a living area (which can be converted into a third bedroom) with access to two opposite terraces, again the cross ventilation crosses the house.
the architecture of this house is serene, sensitive, with simple volumes and dialogue with the environment.
the only thing missing is for the future owner to inhabit it, that's how spaces become homes and are imbued with the energy of the people who live in them.
welcome to your new home.
(project with licence ! )
