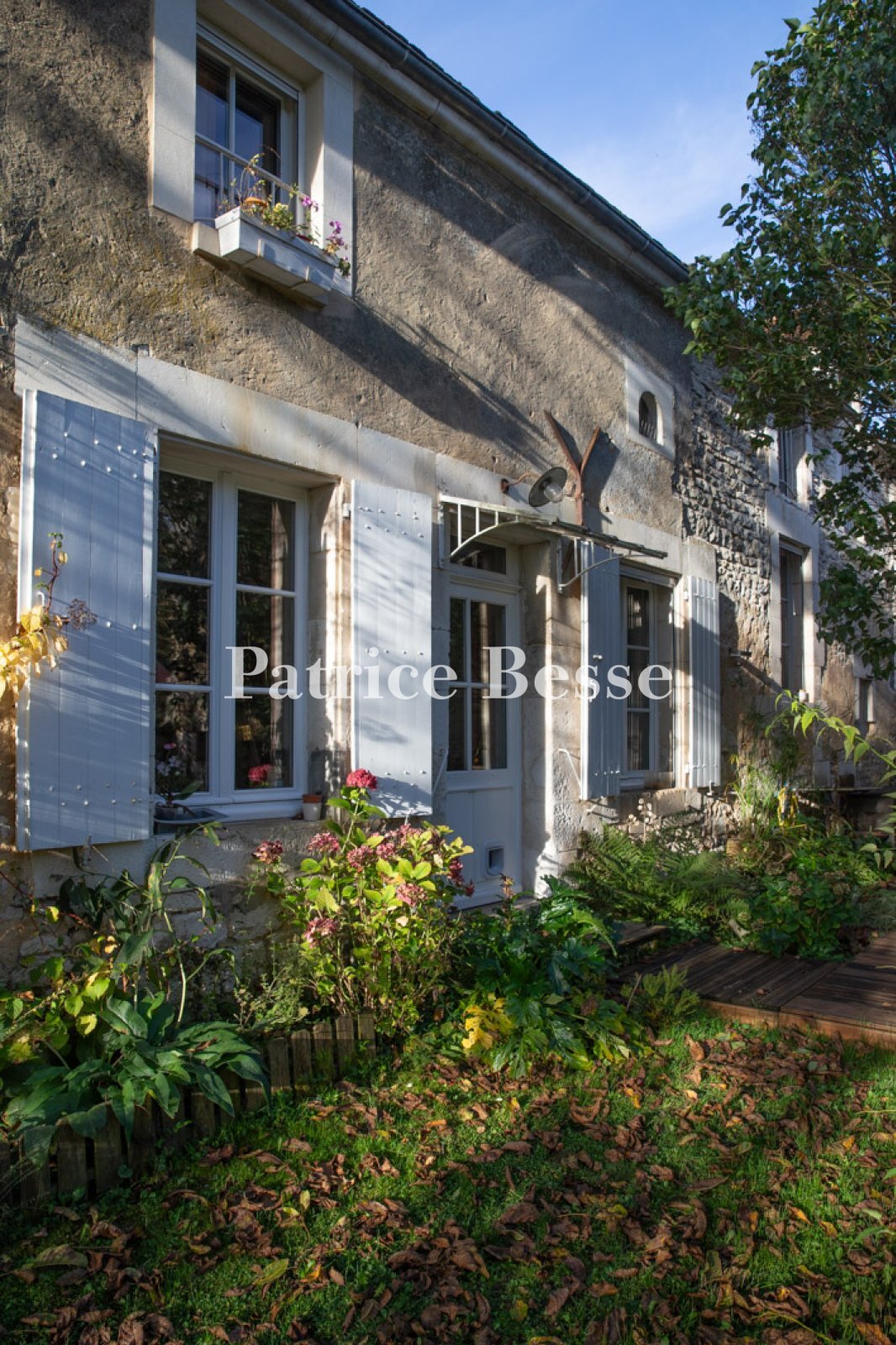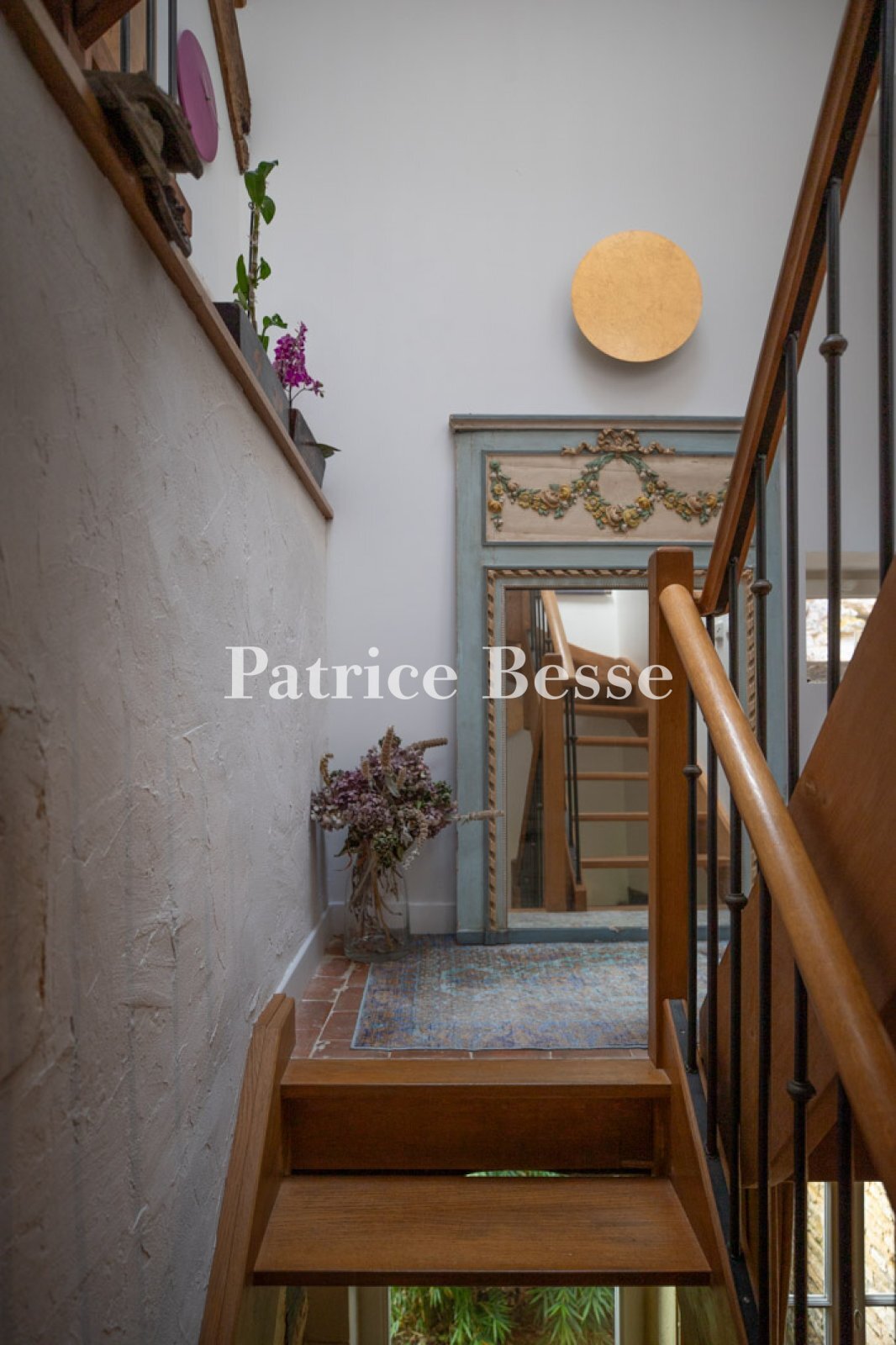An authentic country house with a lush garden boasting a variety of plants and trees, 2 hours from Paris, in Burgundy, in the Yonne area - ref 681812
An authentic country house with a lush garden boasting a variety of plants and trees, 2 hours from Paris, in Burgundy, in the Yonne area.
The property is located in the southwest of the Bourgogne-Franche Comté region, in the northwest of the Yonne area, in Puisaye-Forterre, in a hamlet outside the village. From the house, shops can be reached by road in a few minutes, in saint-Sauveur-en-Puisaye and Toucy, where there is a market each week. Near to the house, to the delight of the village's inhabitants, there is also an organic market gardener. In Auxerre, the nearest large town, trains from its station take 2 hours to reach Paris-Bercy.
The small village of which the hamlet is part dates from the era of Gaulish chief Vercingetorix, who passed through in 52 BC on the way to the siege of Alésia. In the centre of the village, there is a flamboyant Gothic style church of which the inhabitants are intensely proud. Lastly, not far from the home, there is also an impressive peace of heritage: a centuries-old wash house.
A small road that winds through the slightly undulating countryside as far as the eye can see leads to the hamlet made up of stone houses and former farmyard buildings. At the end of the road, there is a former wash house surrounded by meadows. High stone walls lined with honeysuckle and vines, a reminder of the region's origins, flank the house. There are two entrances to the property: the first is through a white fence leading to a patio sheltered by large trees, while the second is through a small white door that leads directly into the garden.
Instead of a doorbell, there is a bell fixed high up on the wall, adding character to the dwelling. Japanese paving leads up to the entrance door through a lush, green lawn.
There is also a barn next to this north-south facing three-storey house with a gabled roof made of Burgundy flat tiles. Purple wisteria adorns the limewash rendered façades of the buildings, including the one to the rear of the house facing north, from which a dry-stone wall extends, enclosing a patio with wooden decking, recently installed for use during the summer.
The main houseThe house has a roof made of local tiles dotted with skylights, while its sober, ochre-coloured rendered façade highlights the door and window frames as well as quoins made of white limestone. Above the entrance door made of wood and glass there is an awning. Unlike the front façade, the rear boasts solid wood shutters, painted in Poyaudin blue, on its many openings. However, like the front, there is also a wooden and glazed door adorned above by an awning. On one of the windows on the first floor, there is a finely crafted guard rail.
The ground floor
The main entrance sets the tone: it is paved with Burgundy stone, enhancing the stone wall in which an alcove and a corbel have been carved out. An old stone sink, denoting the former location of the kitchen, is adorned with a variety of coloured cement tiles, reflected opposite in the mirror with authentic louvred shutters recovered from a castle. On the floor, there is a horizontal, double leaf glazed opening above a stone staircase leading down to the cellar, which can be reached through an atypical, old, arched, wooden door with period metal hinges. This door leads to a single room which is a vaulted wine cellar with stone walls, used for wine tastings and adorned with several niches of various forms, enhancing the place's ambiance of authenticity, and in which cases for the bottles are placed on the floor made up of pebbles from the River Yonne.
The hall firstly leads to a through dining room that opens out onto the garden and patio. It also boasts an open-hearth fireplace, with a mahogany mantelpiece, as well as whitewashed beams that echo the period tiles covering the floor. The fitted kitchen equipped with cupboards can be reached ...





