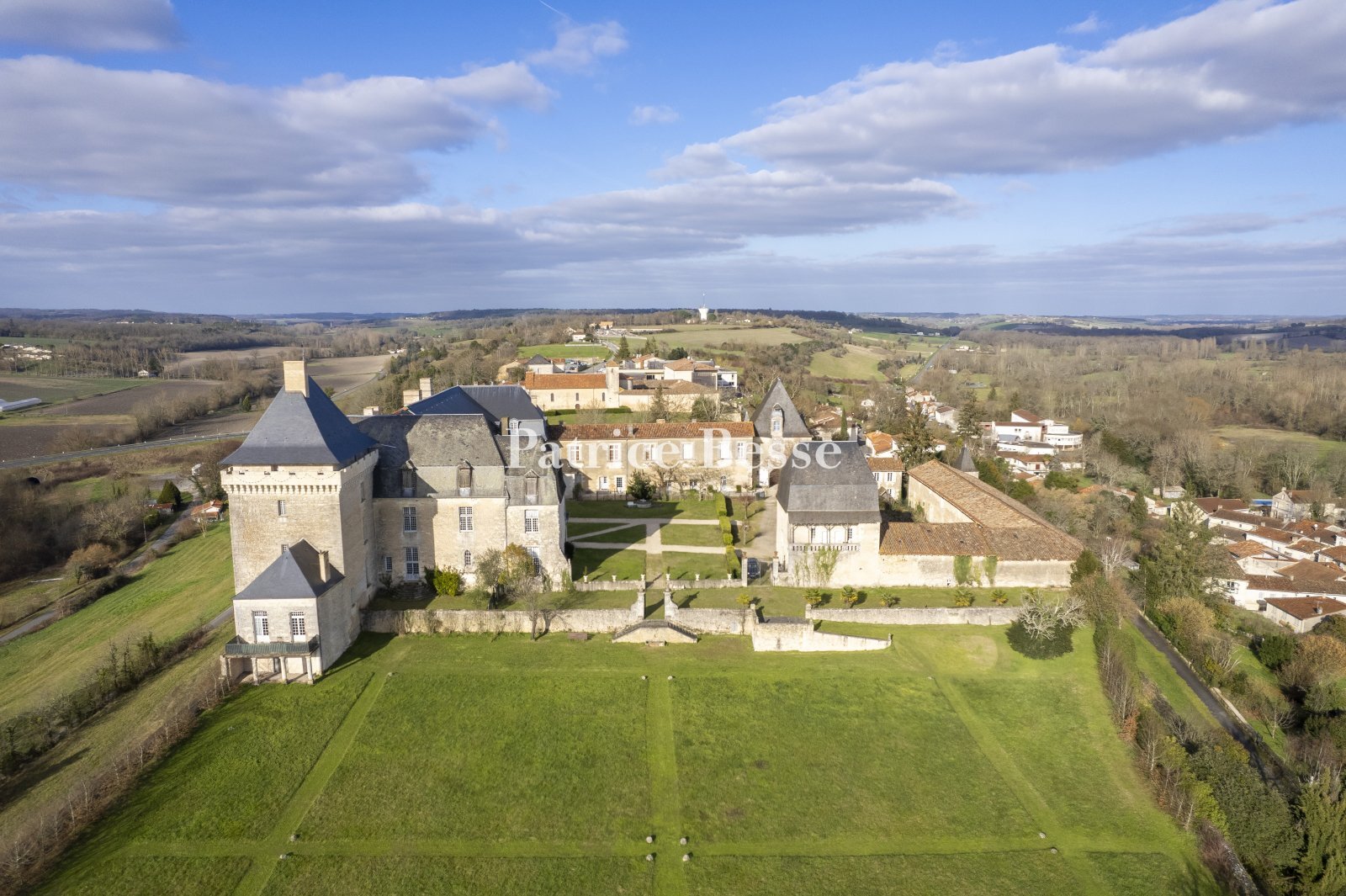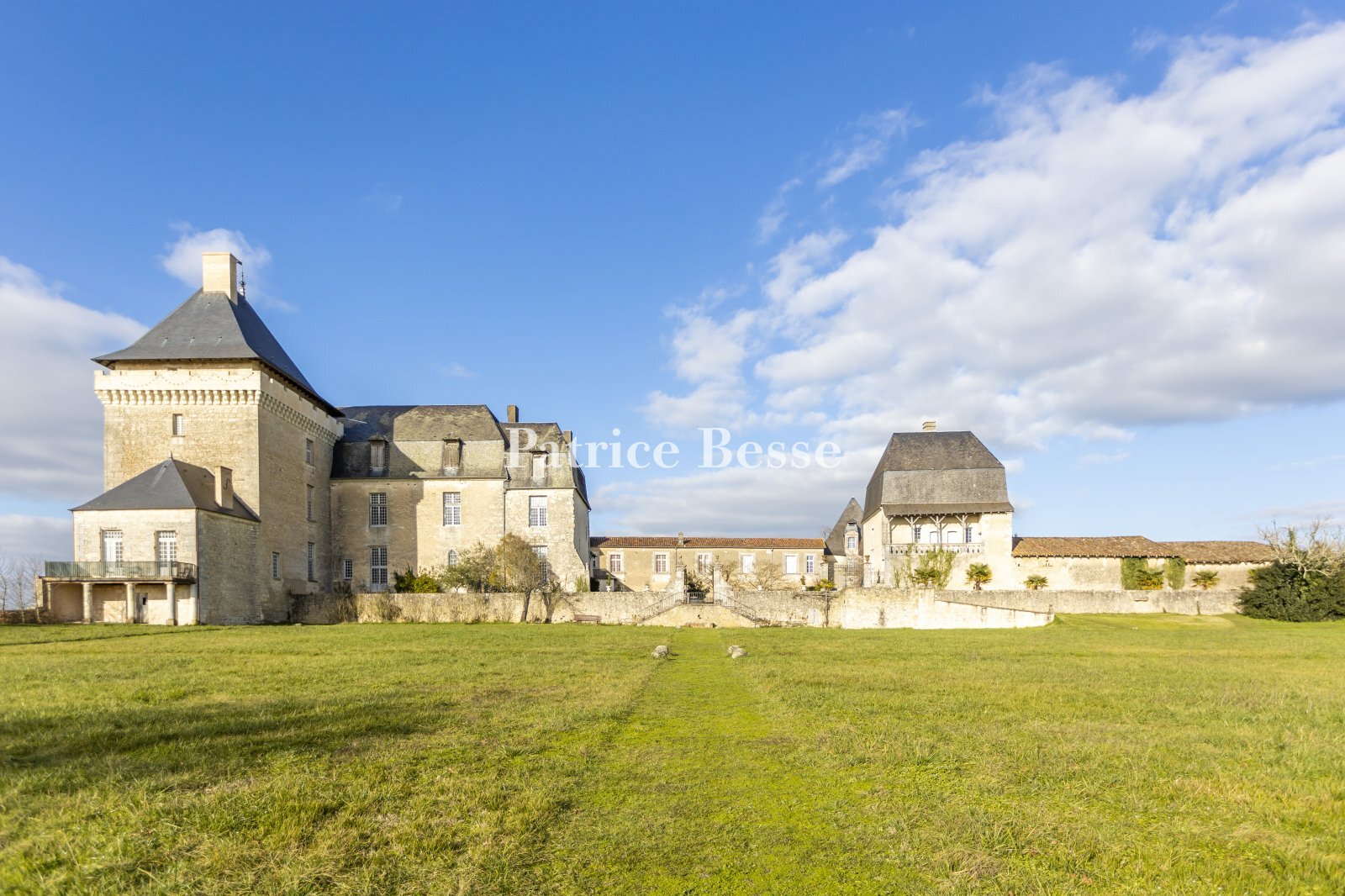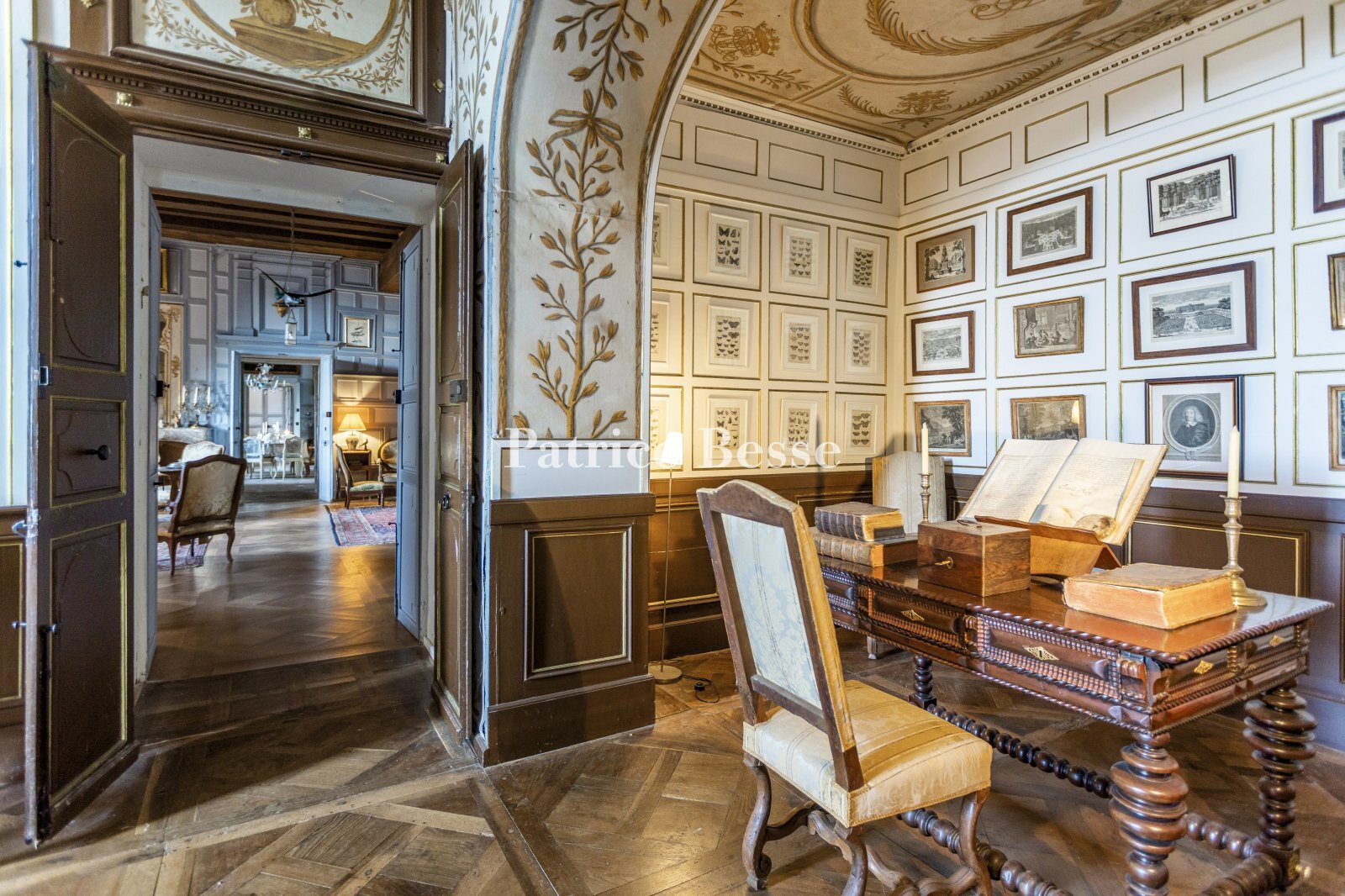An impressive 15th-17th century listed castle, cradle of a prestigious French family, set in 2.8 ha of grounds overlooking its village in the south-we
An impressive 15th-17th century listed castle, cradle of a prestigious French family, set in 2.8 ha of grounds overlooking its village in the south-west of France.
Between Bordeaux, Cognac and Périgueux, the undulating, wooded countryside is scattered with villages featuring outstanding Romanesque churches. The area abounds in many other distinctive sites: the picturesque village of Aubeterre-sur-Dronne with its so-called "monolith" underground church, the tallest in Europe, Alfred de Vigny's manor house, the world's largest 12th century fresco in Blanzac, the Château de La Mercerie also called "Versailles charentais", the fortress of Villebois Lavalette and many other spots the region can be proud of.
1h15 from Bordeaux and its international airport, 1h from Périgueux, 45 min from Angoulême and its TGV station with high-speed links connecting to Paris in 2 hours, the castle is also close to the Gironde river. It stands on a rocky spur, between two small rivers, from where it dominates the village.
Perched high up, the buildings form a square open on the south side towards an esplanade supported by a 11th century wall slightly below, overlooking the village. The entrance is located in the north wing. A pedestrian entrance and a carriage gate lead through a "châtelet" (gate-tower), which has retained its drawbridge above a village lane. The U-shaped main building, topped with a Mansart-style slate roof, stands to the west, whilst the outbuildings are spread out to the east and form a right angle to the south, the section at the end having a slate pavilion roof similar to the entrance gate-tower. As you enter the courtyard, there is another outbuilding below to the left, facing north-south, which is hidden behind a row of trees. Not far from the entrance, on the right, the round opening of an underground cistern resembles a large well.
The castle and its square tower With dressed stone walls over a metre thick and a square tower to the south, the main 16th century building is U-shaped with three levels, one of which is under the roof.
The 17th century facade on the courtyard side has five bays and a door in the centre. A gallery with twelve basket-arched openings on the ground floor has been added to the front of the original facade. The western facade, which overlooks the entire valley, features a large number of openings which have retained their decorative mouldings and mullioned windows. A corbelled turret containing a small spiral staircase stands in the angle formed by this facade and the large tower to the south. The three levels of the tower are lit by large windows. It is crowned by a crenellated parapet walk supported by machicolations. Each merlon has a hole for a culverin. This tower is topped with a slate pavilion roof.
On the courtyard side, the lower slope of the Mansart roof features wooden dormer windows. On each level, the rooms, which initially followed on from one another, are all connected by the gallery added at a later stage. They are vast and high with beamed ceilings, the long main beams are sometimes linked in a splice joint.
A considerable amount of work has been carried out in recent years, including the renovation of a large part of the roofs and the restoration of the upper parts of the keep, with the restoration of the machicolated parapet walk.
The ground floor
The main entrance leads into the gallery opposite the 16th century facade with its small mullioned windows and doors to each of the adjoining rooms. The front arcades can now be seen from inside. At the right end of the hall, the monumental staircase with its black and gold wrought iron floral scrollwork leads to the galleries and rooms on the two upper floors. At the left end of the hall, an arched passageway provides access to the south-western wing, while a narrower corridor extends southwards ...





