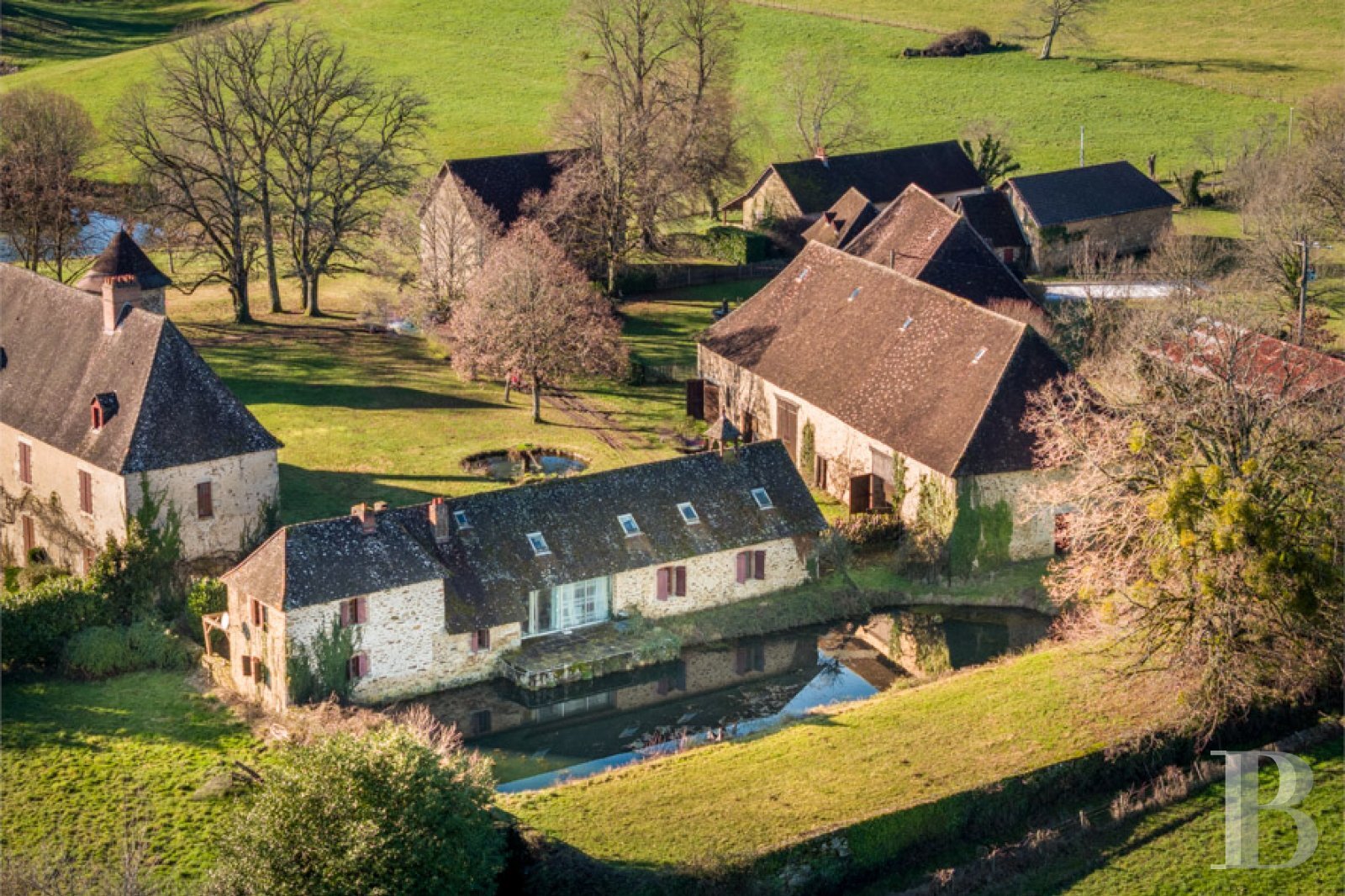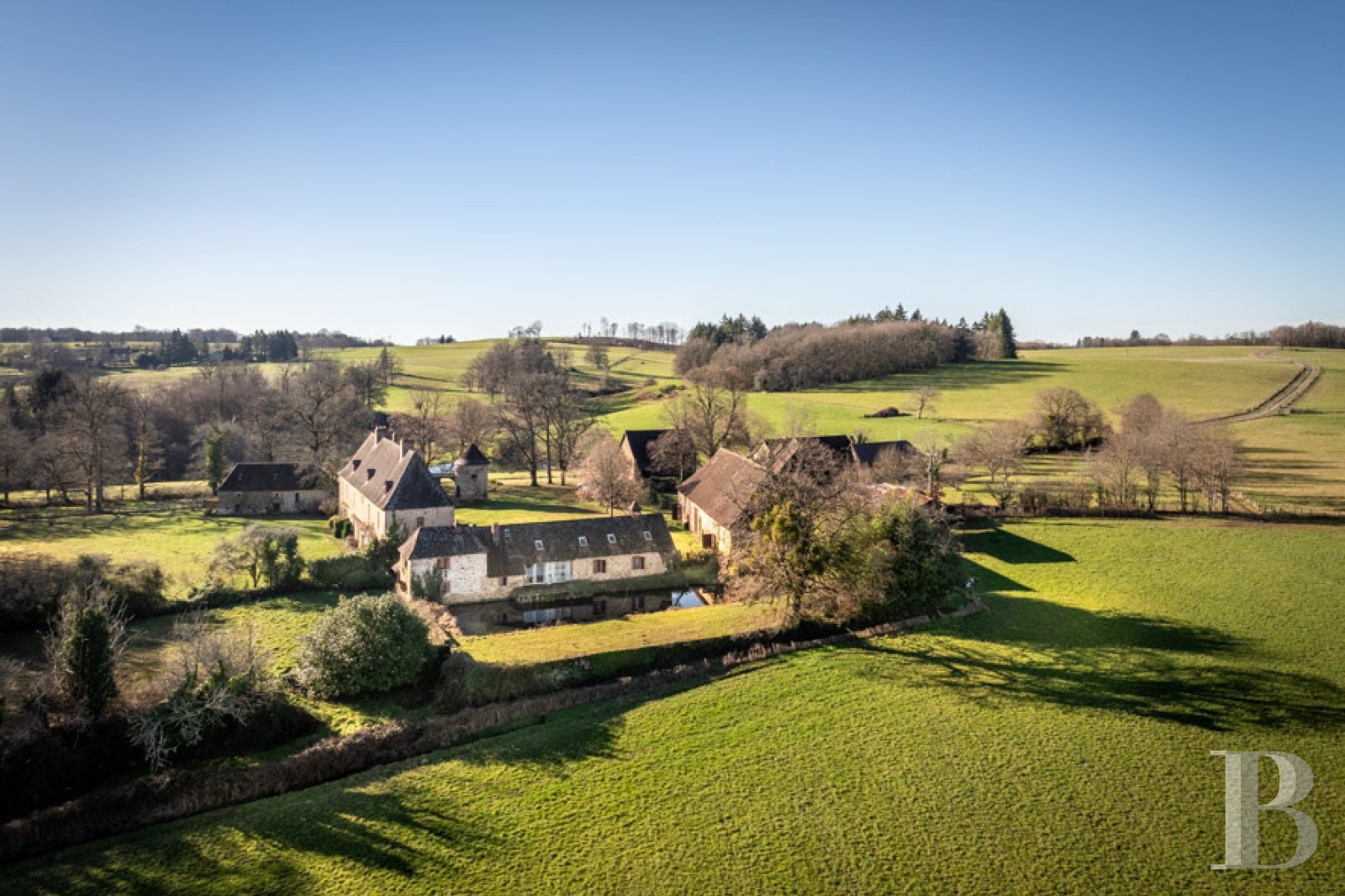A house with a fishpond and barn, meadows, woodland and two ponds, on 4 hectares of land, 20 minutes south of Limoges, in a 17th-century hamlet - ref
A house with a fishpond and barn, meadows, woodland and two ponds, on 4 hectares of land, 20 minutes south of Limoges, in a 17th-century hamlet.
The property is located near to the town centre of a dynamic municipality that plays host to a naïve art museum, a castle renowned for its dance and poetry festivals as well as a very lively community café. An outstanding natural environment surrounds the property. The open, undulating landscape includes woodland, meadows, lakes and stunning views. Hiking and mountain biking enthusiasts in search of a gentle climate and a wealth of natural heritage will find their hearts' delight here.
Limoges is 25 km away. The Paris to Toulouse A20 motorway is 10 minutes way, while Limoges-Bellegarde airport is 40 minutes away. It takes 3 hours to reach Bordeaux and Toulouse.
A discreet driveway leads from a country road to the property. The main house and barn belong to a small hamlet that was gradually built between the 14th and 17th centuries. It is partially listed as a historical monument since 1996.
The property is made up of a tower, main building and several outbuildings. The house and barn, which are for sale with the fishpond, woodland, meadows and ponds, occupy the same plots of land as the outbuildings located to the north and east of the shared communal courtyard. The various buildings are made of stone, with rectangular windows and gabled or hipped roofs made of flat tiles.
The houseThis two-storey, stone former outbuilding boasts many west-facing windows, including wooden-framed French windows. To the south, the main building boasts an extension of similar type, set slightly off line from the rest of the construction and separated from the communal courtyard by a wall with a wooden door in it. Underneath a pergola covered with foliage, there is a patio which can be reached from the kitchen. The east façade opens onto the meadows with views of the nearby village's castle. A large set of French windows opens onto the terrace constructed with Gneiss de Saint-Yrieix stone, which overlooks the fantastic fishpond fed by a nearby spring. On the flat-tiled roof, there is a square bell tower topped with a ceramic ridge cap.
The ground floor
This level can be easily accessed from the courtyard and is bathed in light, thanks to the eight French windows on the western side of the house. It is made up of a living room, kitchen, two bedrooms and a bathroom with a lavatory. The fitted kitchen has a tiled floor and exposed beams on the ceiling. In the middle of the building, the living room / dining room also boasts tiled floors. There are two adjacent offices, one of which could be used as a library, which both open through French windows onto the patio. In the living room, there is a wood-burning insert in a fireplace installed in a brick wall. A corridor leads from this space to the two bedrooms, a bathroom and one of the two staircases leading upstairs.
The upstairs
The top floor can be reached via two wooden staircases, one of which is located next to the main entrance and the other near to the kitchen. The landing leads to a bathroom used as a laundry room and a bedroom with a sloping ceiling and cupboards. Two adjoining bedrooms, which could be converted into a dormitory, are next to a shared bathroom that can also be reached from the second corridor that leads to the main bedroom with its wealth of storage space and fitted cupboards. It has two windows, one facing south overlooking the pergola and the other facing east with a remarkable view over the meadows. Lastly, a staircase leads directly from this bedroom to the ground floor next to the kitchen.The barnThe barn is the largest building in the hamlet and is set at a right angle to the house, just several metres away. It ...





