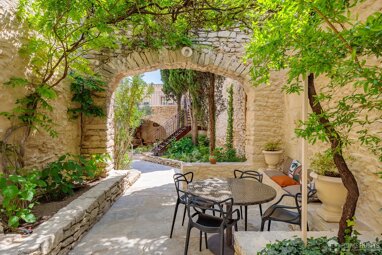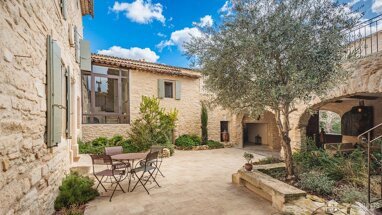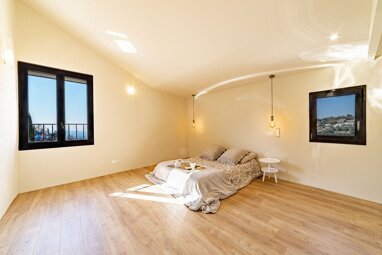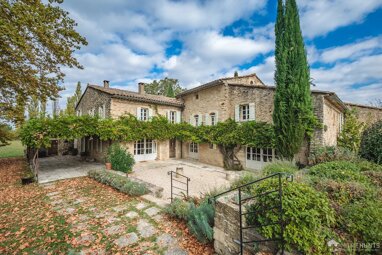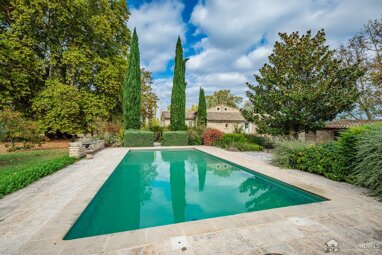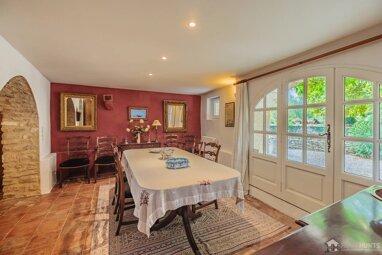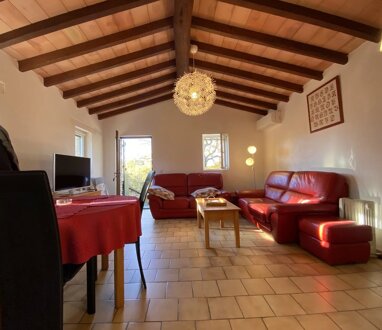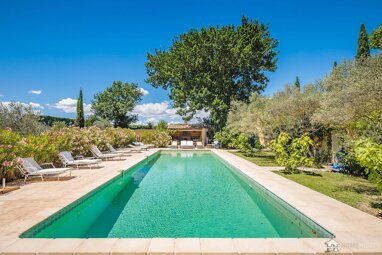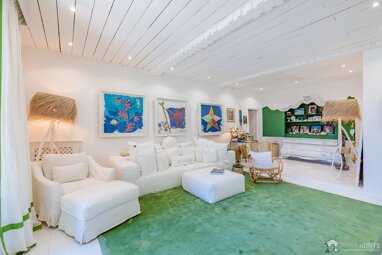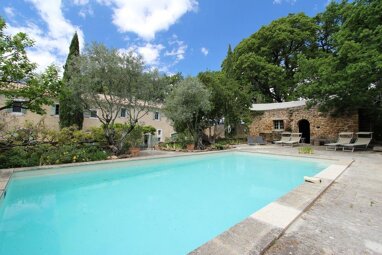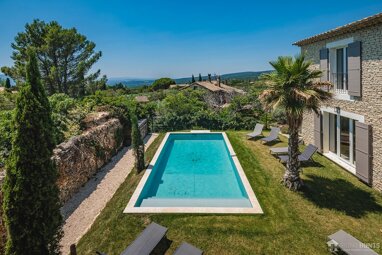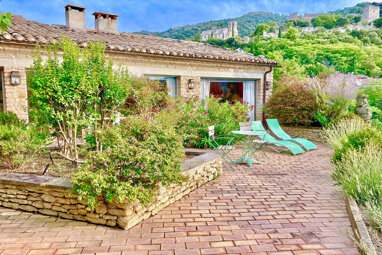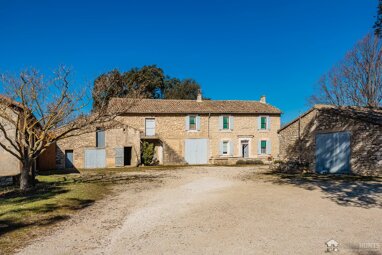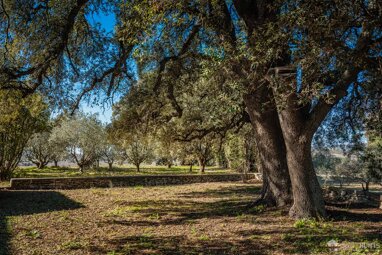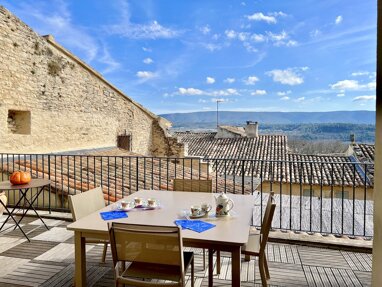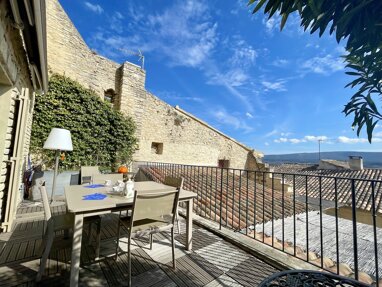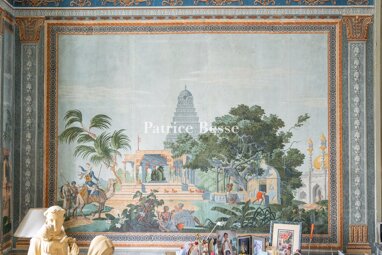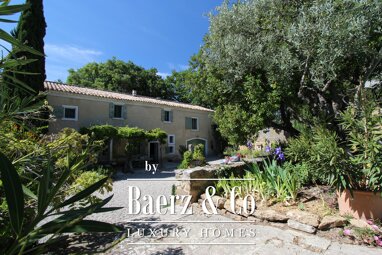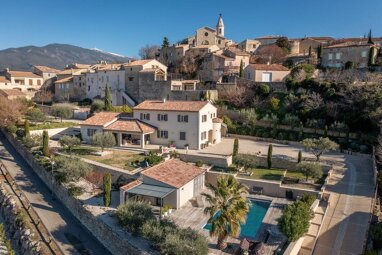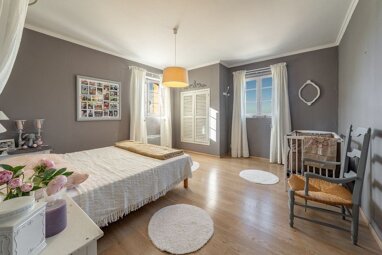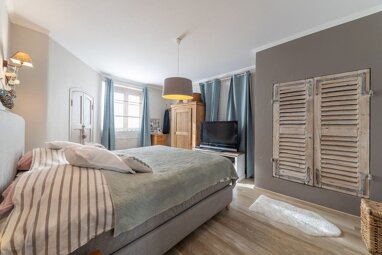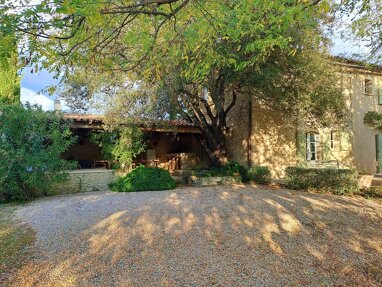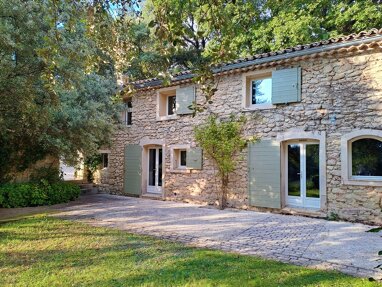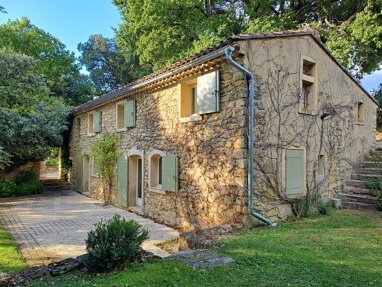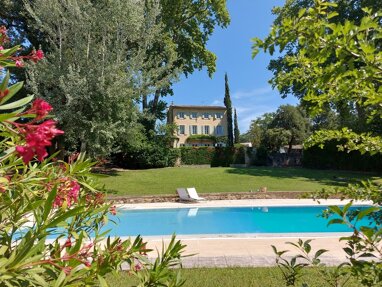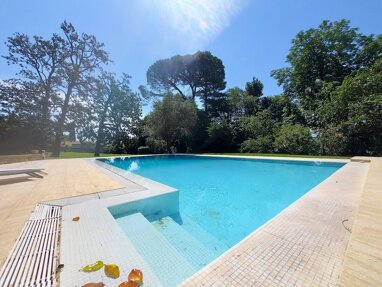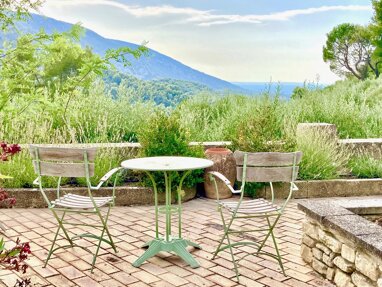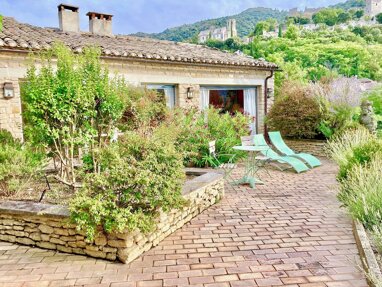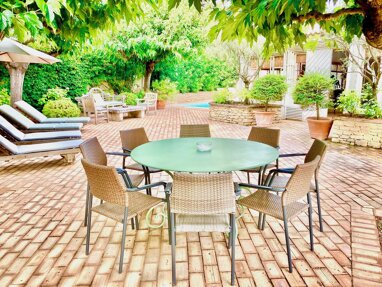A small country residence with its little hut and terraced gardens on the heights of Villeneuve-lès-Avignon, opposite the Palais des Papes.
The property sits on the heights of Villeneuve-lès-Avignon, enjoying a sweeping view of the town of Avignon. The international capital of theatre and major tourist destination is famous for its Palace of the Popes, encircled by ramparts and listed as a UNESCO World Heritage Site.
It is situated in a densely wooded area, renowned for its tranquillity away from the hustle and bustle of the city, overlooking a bend of the Rhône River and offering views of Mont Ventoux and the Lubéron and Alpilles mountain ranges.
15 minutes from the TGV high-speed train station, 1 hour from Marseille, Nîmes and Montpellier airports, benefiting from the extensive public transport network of the Greater Avignon agglomeration.
5 minutes from the shops, only a few minutes from the main secondary schools and local health centres, as well as Avignon's historic centre.
The property is located in the heart of a peaceful part of the highly sought-after little town of Villeneuve-lès-Avignon, a holiday resort for cardinals during the Avignon Papacy from 1309-1403 and now a privileged residential area near the "Cité des Papes" (papal city).
The gated complex of a contemporary residence stands out from the Chemin de Monteau which, as its name suggests, leads up to the heights of the village. At the end of the street, there is a private car park: to the right of the large two-car garage, a narrow path leads up to a metal wicket gate.
From here, a flight of uneven steps, punctuated by landings, leads to the house and the "mazet" (hut) below, surrounded by greenery.
The grounds are laid out in "restanques" (terraces), the largest featuring a small house built against the rock, sheltered from the mistral wind - a major advantage in this region - and from prying eyes. It is extended by a terrace shaded by a period wisteria-covered arbour.
Continuing on through the pines and hackberries, there is a mazet which has been converted into a lodge, with an adjoining terrace and shady courtyard, overlooking the roofs of the houses at the bottom of the town. The owner, an architect, restored and remodelled the dwelling presenting a facade with simple, evenly spaced openings. On the eastern side, it features a modern extension with large picture windows and glass doors, topped by a roof terrace.
The houseA simple building set against a hillside, the house has evolved over time to become the small architect-designed house it is today. The various levels of the terraced grounds provide access to each of the three levels that make up the building.
The old house has retained a facade with stone window surrounds. The eaves feature a triple cornice of shortened tiles topped by a single-pitch monk-and-nun tiled roof. The extension built to the east is slightly set back from the neighbouring facade. It is enhanced by a massive balcony with a glass balustrade on the first level and topped on the last floor by a second balcony with a roof terrace, whose most recessed part is sheltered by a glass roof.
The garden-level floor
A small platform planted with clover and wild garlic borders the southern facade, which features two French windows providing access to a first bedroom with ample storage space concealing a small kitchen. Entering the heart of the house's foundations, built into the rock and comprising a shower room and a separate lavatory, a door opens onto the staircase to the first floor.
The first floor
The first floor of the house serves as the main living area and is accessed via the wisteria-covered terrace. The entrance door opens into a lofty living room with a double-height sloping ceiling illuminated by two south-facing windows and floors laid with traditional terracotta ...






