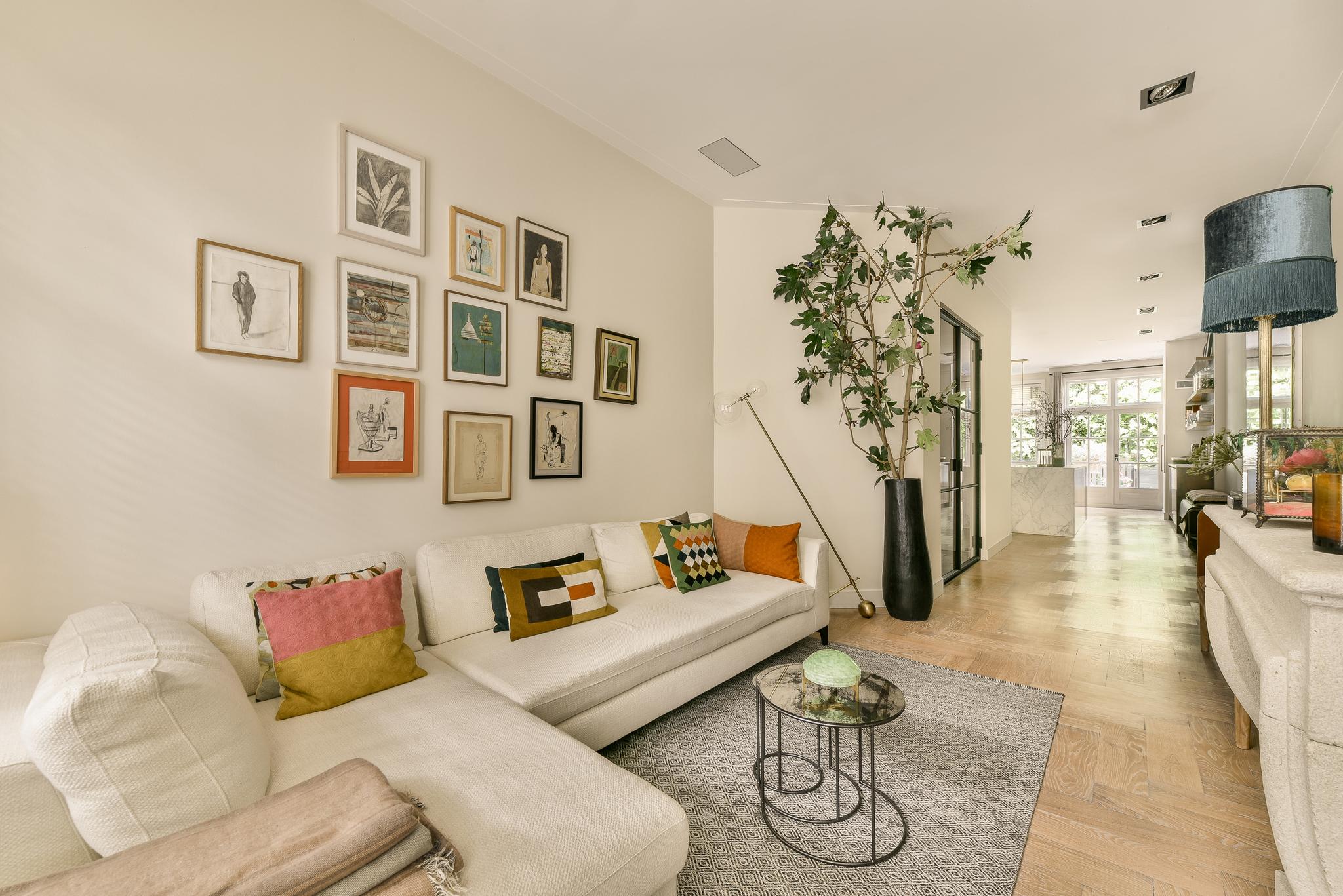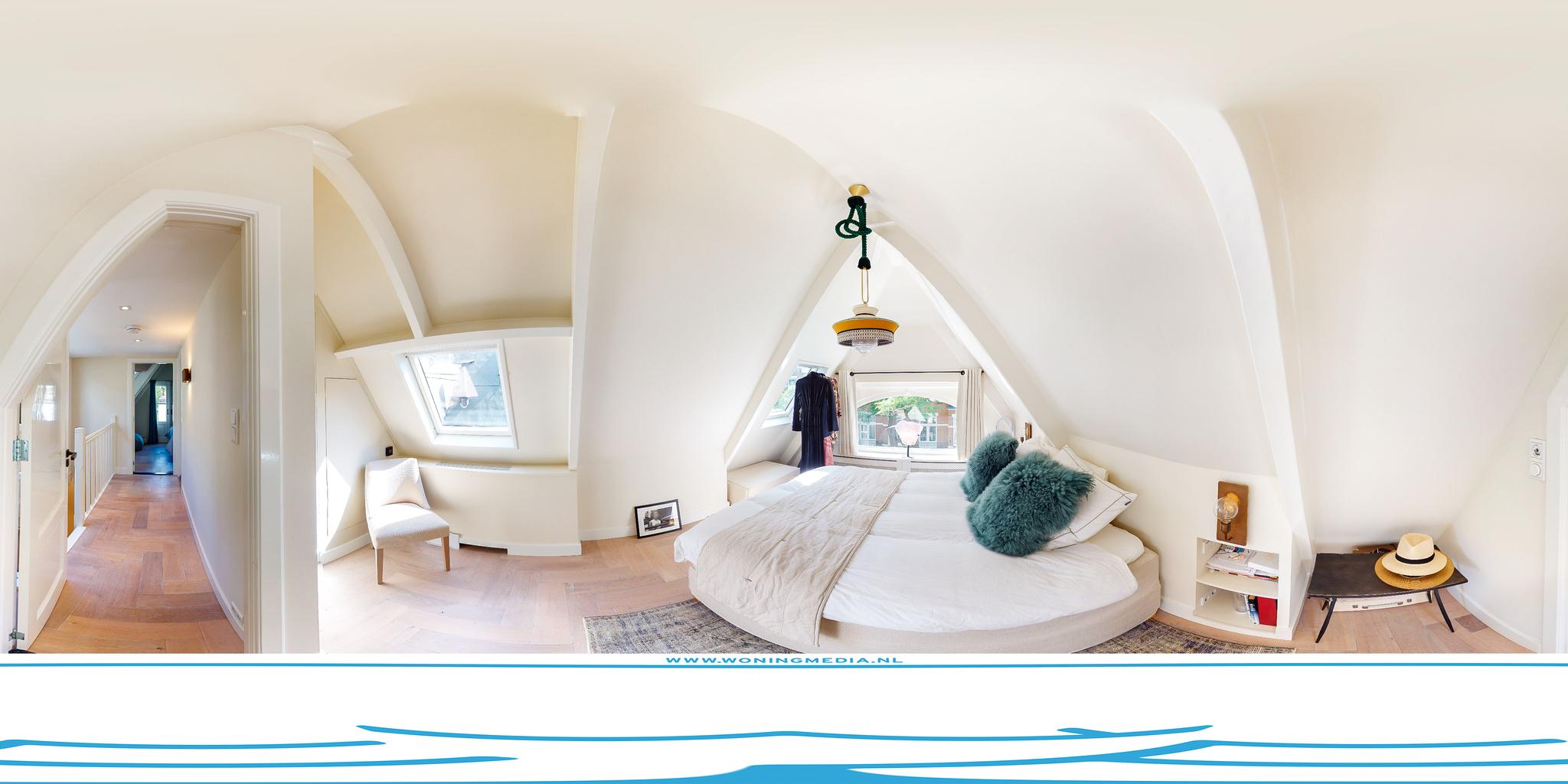Van Breestraat 50 1071 ZR AMSTERDAM
van breestraat 50, 1071 zr amsterdam
this attractive town house (approx. 200 m²) in amsterdam oud-zuid has the added bonus of a lovely patio and back garden! split over four floors, it has five bedrooms, two bathrooms and a very spacious lower ground floor (ceiling height 2.25 m). it's a wonderful family home that has everything you might want or need!
accessibility
located in the highly desirable zuid/oud-zuid urban district, the property is near the cornelis schuytstraat and its exclusive shops, the jacob obrechtstraat and the beautiful vondelpark. a number of restaurants - ferilli's, visque, carter and bella vista - are just around the corner as well. a wide range of amenities are a short walk away too, including highly respected schools and public transport (various tram lines and bus connections). the property is also convenient for welcoming terraces , the many shops on the van baerlestraat and p.c. hooftstraat and the cultural offerings of the concertgebouw, the rijksmuseum and the museumplein.
layout
ground floor:
the property's front door opens into a sizeable hall with a coat closet and a separate toilet room and gives access, via a set of doors, to the inviting living room at the front of this floor. an original (wood-burning) fireplace adds to the room's ambiance. at the back of this floor, there is a luxury (living) kitchen (lodder keukens), which has been finished with marble and brass, with a cosy dining area. the kitchen also boasts a stylish kitchen island, a gas fire, plenty of storage options and all the appliances you might need: a gaggenau oven, a liebher five-burner gas stove, fridge and freezer, a miele dishwasher and a quooker tap. french doors open out onto a balcony, where steps provide access to the north-west-facing back garden.
lower ground floor:
the staircase in the hall leads down to the lower ground floor, which would be the perfect place for an extra living room/tv room. this floor currently benefits from a laundry room with storage space, plus a kitchenette with a fridge and all the connections necessary for a washing machine and tumble dryer. the property's outdoor storage space is accessible via the garden .
first floor:
the landing here gives access to a separate toilet room and all the other rooms on this floor. the large master bedroom is at the front, has fitted wardrobes and is flooded with light through big windows. the original stained-glass elements in these windows adds to the room's charm. this room has a beautiful, marble en-suite bathroom (fitted in 2022) with a double washbasin unit, a bath and a big walk-in shower. the second, good-sized bedroom at the back of this floor has fitted wardrobes too. the third bedroom/study is at the back of this floor.
second floor:
the landing on this floor gives access to two bedrooms and a big bathroom (fitted in 2022) with a washbasin unit and a walk-in shower. the first of these bedrooms is at the front of the property, is big and bright and has built-in cupboards. the second of the two bedrooms is at the back of this floor and has access to the property's generous north-west-facing balcony.
parking
on-road parking is possible via the permit system (permit area zuid 8.1). a parking permit for zuid 8.1 entitles you to park in zuid-1, zuid-2 and zuid-8.
details:
- a unique property in the heart of the museum quarter
- square meterage in accordance with nen-2580, ua 200 m2 / gfa 251 m2
- freehold property
- foundations renewed in 2001
- three bedrooms with concealed air conditioning (2021)
- north-west-facing garden (26 m2)
- partial double glazing
- central heating boiler (intergas hr 2022), underfloor heating on the lower ground floor and underfloor heating in both bathrooms
- five bedrooms
- two bathrooms
- transfer date in consultation; available in the short term
we have gathered this information with the greatest of possible care. however, we will not accept any liability for any incompleteness, inaccuracy or any other matter nor for the consequences of such. all measurements and surfaces stated are indicative. the purchaser has a duty to investigate any matter that may be of importance to him or her. the estate agent is the adviser to the seller with regard to this residence. we advise you to engage an expert (nvm registered) estate agent who will guide you through the purchasing process. should you have any specific desires with regard to the residence, we advise you to make these known as soon as possible to your purchasing estate agent and have an independent investigation carried out into such matters. if you do not engage an expert, you will be deemed as considering yourself to be sufficiently expert to be able to oversee all matters that could be important. the nvm conditions apply.







