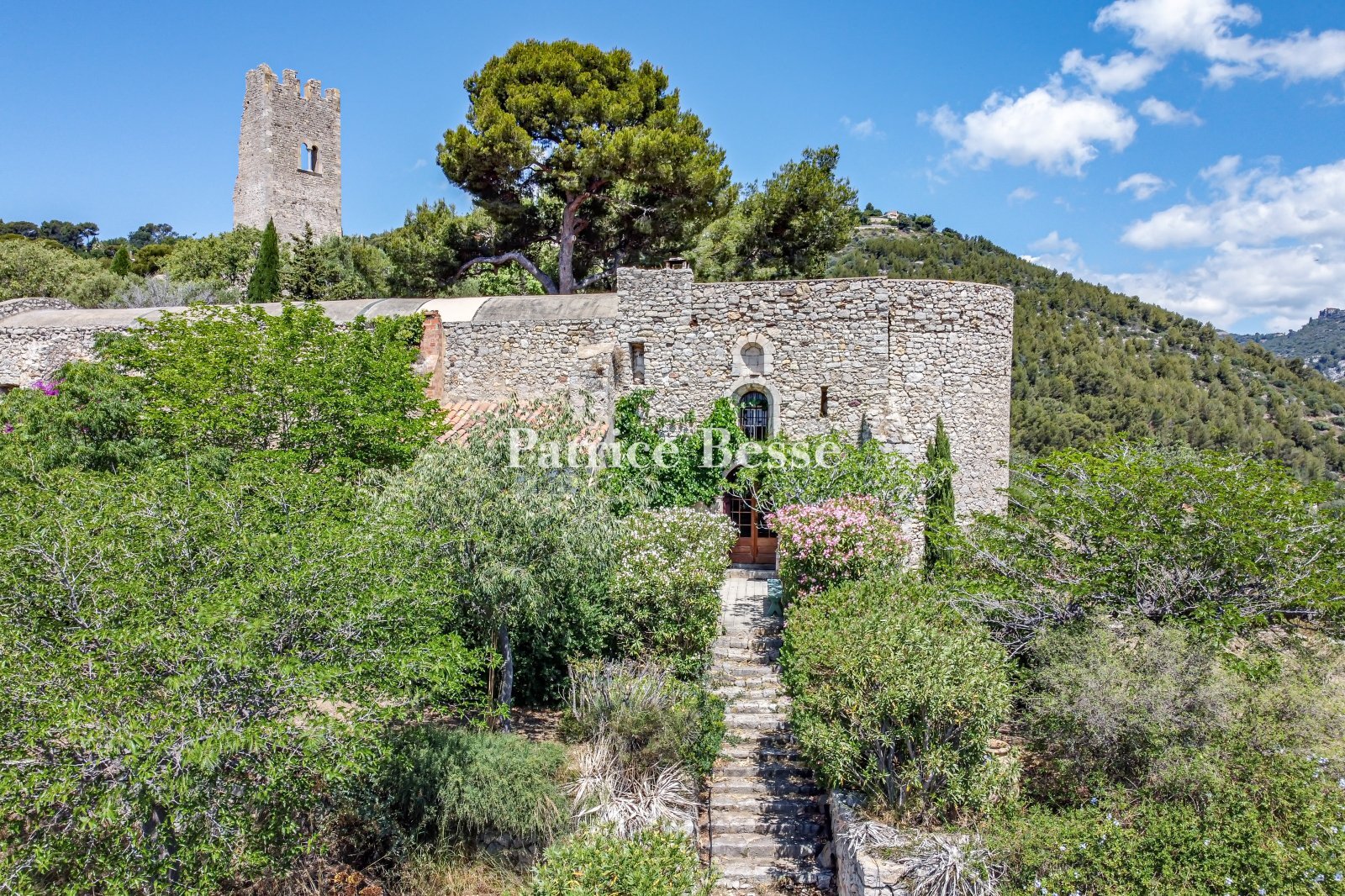A former chapel from the twelfth century to be renovated on grounds covering 7,000m², nestled on hills around the French town of Ollioules, near the s
A former chapel from the twelfth century to be renovated on grounds covering 7,000m², nestled on hills around the French town of Ollioules, near the sea and the city of Toulon.
The property is tucked away on a hillside, close to the town centre of Ollioules and beside the ruins of a former castle. It enjoys a clear view of its surroundings and the start of the spectacular Ollioules gorges - ravines that are arid and winding, just as the painter Hubert Robert depicted them in the eighteenth century and as Victor Hugo described them in the following century.
Toulon's city centre and high-speed rail station are only seven kilometres away. The delightful beach of Sanary-sur-Mer is five kilometres from the property and Marseille's international airport is roughly an hour away by car.
You can reach the property from the centre of Ollioules, either on foot, via uphill alleys, or by car, taking a right of way through a neighbouring plot for the last few metres. On foot, you reach a door in the outer wall then take a flight of steps to one of the former chapel's entrances, past several dry-stone wall terraces. By car, you park on an area of land above the chapel. There, another flight of stairs takes you around the building to the entrance.
The chapel runs from west to east. It is around thirty metres long with a round-end chancel. A wing protrudes at a right angle from its north side. On its south side, there is a small annexe that can be reached from outside, between the two entrances. The chapel has been improved over time by the changes that have shaped it since it was built at some point around the year 1100. Yet from its beginnings it has kept its original walls, its main vault, its arched openings and its Romanesque windows. The transept, however, was later crowned with a roof frame covered in monk-and-nun tiling. Having been converted into a fully fledged dwelling, the chapel is connected to mains gas and mains sewerage.
The land is terraced with dry-stone retaining walls and covers more than 7,000m². These grounds offer a sweeping view over the hills and valley up to the start of the Ollioules gorges.
The former chapelThe chapel was built at the end of the eleventh century or the start of the twelfth century. It was the first church in the village of Ollioules, here before the current church of Saint Laurent was built. It also served as the castle chapel for the Marseille viscounts' feudal chateau. This chapel was included within the ramparts that were built in the thirteenth and fourteenth centuries. It was sold as a national property during the French Revolution. It then had different owners. One of these owners turned it into an irrigation tank, probably in the nineteenth century. It was only in 1963 that the parents of the chapel's current occupants demolished this tank inside it, having bought the chapel, and converted the religious edifice into a house of basic comfort for their large family.
The ground floor
A glazed wooden door leads into the nave, near the chancel and by the intersection of the nave and transept - the latter probably formed the very first chapel here in the eleventh century. The nave and chancel offer a floor area of around 140m² that is used as a lounge, living room and office. Its ceiling height beneath the vault is close to eight metres. The transept offers a large space of 45m² that can serve as a lounge or bedroom. You reach it via three stone steps. A solid-wood mezzanine extends above it. Natural light reaches the whole interior through the glazed door, three high windows and a small window closed with a shutter at the end of the transept. The floors are made of stone tiles. A few traces of the irrigation tank can still be seen.
The nave's west end where the narthex once was now contains a large separate kitchen with floor tiling of Burgundy stone. ...





