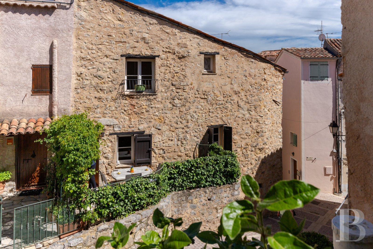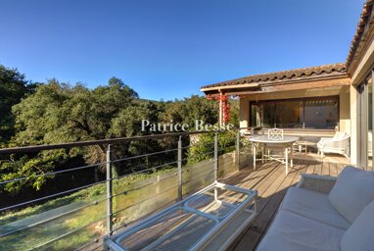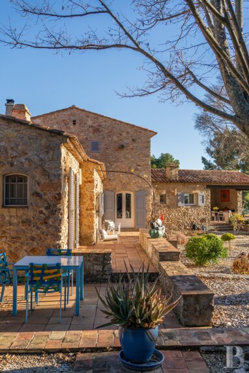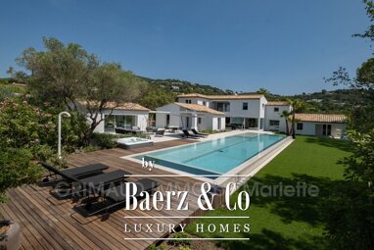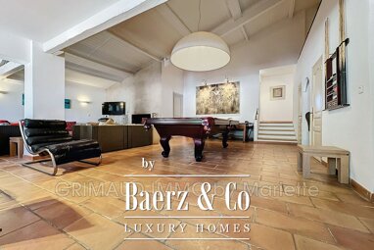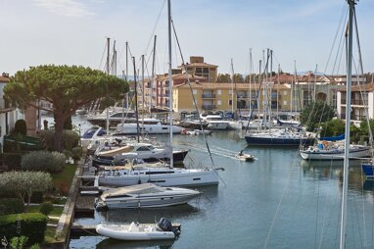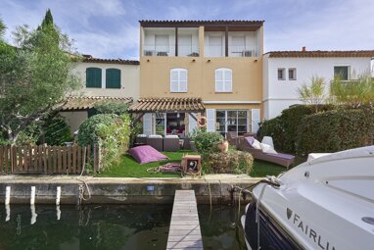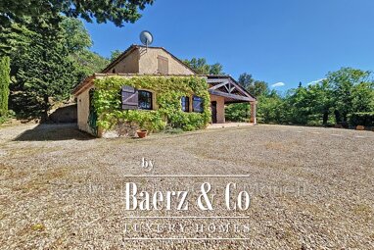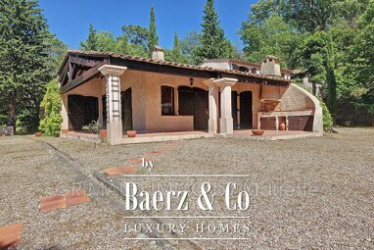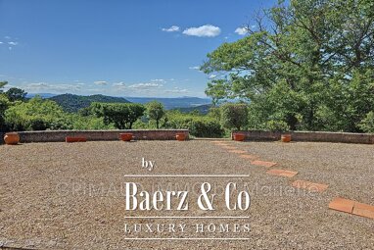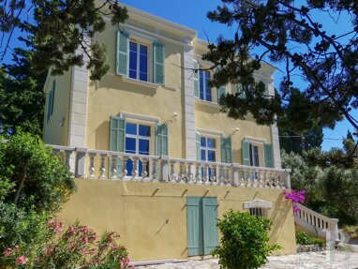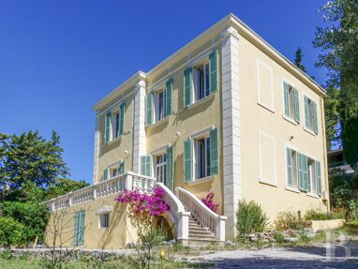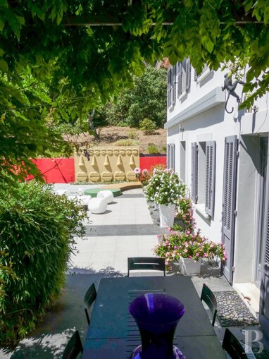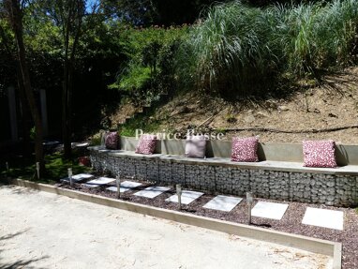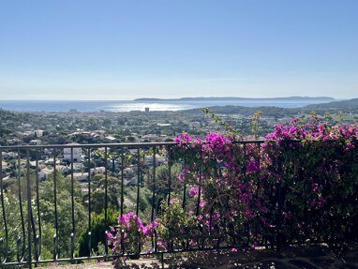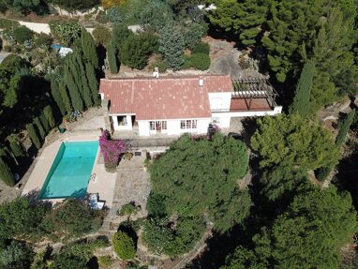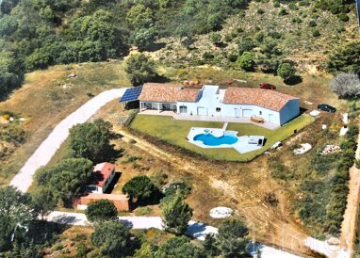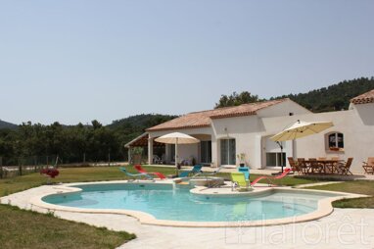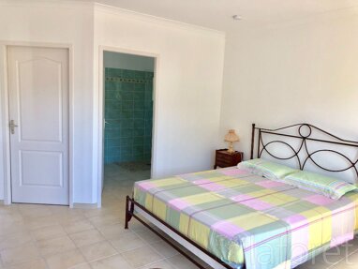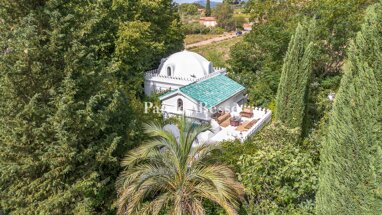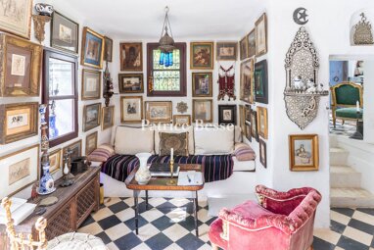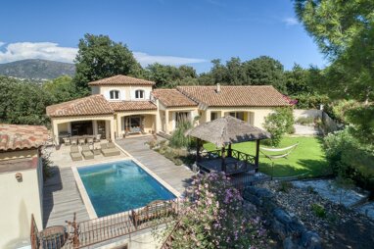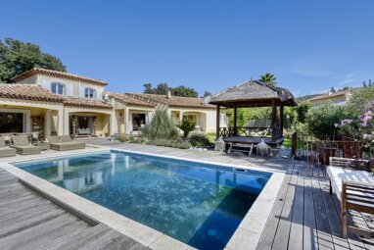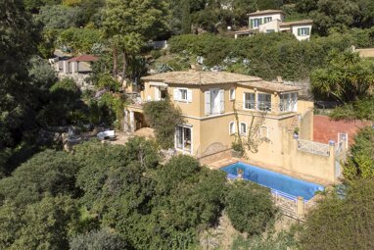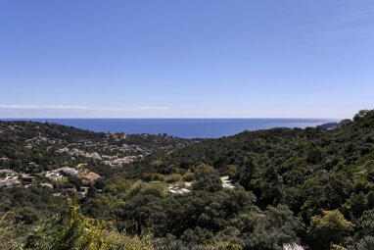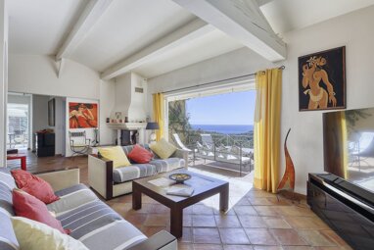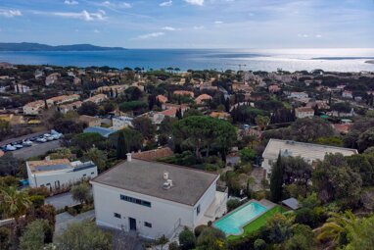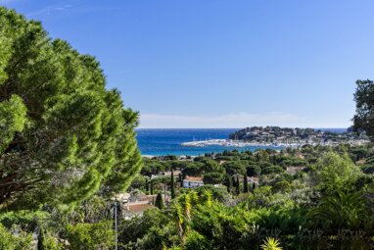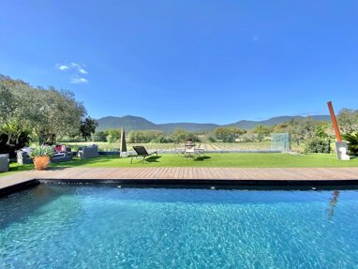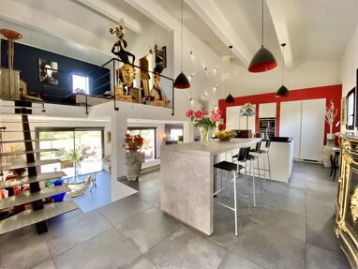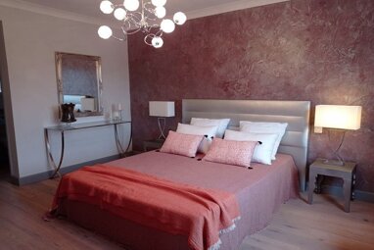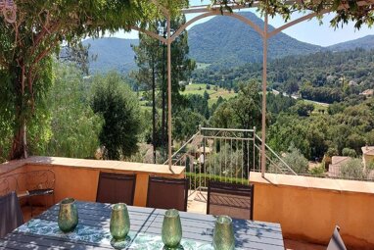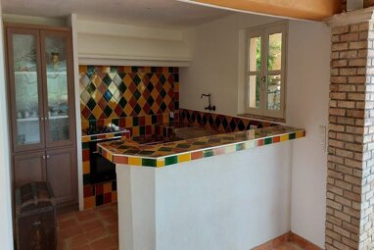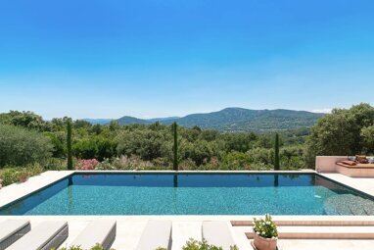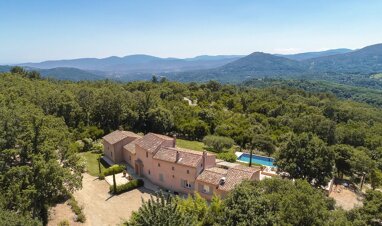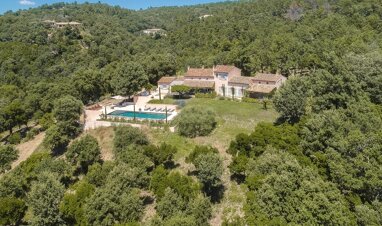In the heart of the Canton of Fayence, a Provençal village house and its flower-covered patio.
Located 30 minutes from the Mediterranean coast, in the Alpes-de-Haute-Provence foothills, between the Var and Alpes-Maritimes departments, the village of Fayence culminates at approximately 350 metres in altitude above the plain and, from its rooftops, a typically picturesque Provençal view is revealed in all of its splendour. The town's heritage and history are easily visible in its winding small streets, lavoir basin, many fountains, or on a small shady square or terrace.
The village is located in the centre of an attractive and lively canton, 40 minutes from Cannes or Grasse and 50 minutes from the Nice-Côte d'Azur international airport. All local shops, services and facilities can be reached in a couple of minutes by foot, bicycle or car. Not far from here, the lake of Saint-Cassien as well as several renowned golf courses, provide numerous outdoor activities. Similarly, nearby, between sandy beaches and wild coastlines, the sea forms a panorama of bright colours typical of the Estérel Mountains.
Most likely built in the 17th century as an extension of the old castle ruins and dwarfed by the Clock tower - its neighbour and elder by more than 200 years - the house built out of local stone has inherited a privileged space within the perched habitats characteristic of Provençal villages, where most of the houses are grouped together on a hill, known as a "rocky acropolis".
From the promontory facing the house, a panoramic view embraces the Estérel and Maures Mountains as well as the rooftops of the ancient village, which has preserved a medieval aspect, presenting a palette of ochre and earth tones.
The house is located on a quiet, sloping street, at the base of ancient ramparts. Its exposed stone façades, facing south and west, are pierced with simple casement windows and protected by wooden louvred shutters. Its characteristic sloping roof with barrel tiles accentuates its picturesque character.
The building, with a surface area of approximately 150 m², has thick walls, which keep the interior cool during the summer months. The front façade, facing south, has five windows, while the western façade has three picture windows. A cellar of approximately 15 m² is located in the basement and is used for storage.
A stone buttress at the base of the western side of the building, helps offset the street's slope and forms a small private patio paved with stones at the entrance to the house, under which a cellar is located. This recalls a time when the village's inhabitants would sit on their front steps at the end of the day to chat. A wooden door marks the front entrance while a second entry is possible below the street level, on the southern side.
The HouseWith rustic, traditional Mediterranean architecture, it is solid and built to last. Its thick walls, the stones of which silently bear witness to the passing of the centuries, guarantee protection against the summer heat and natural insulation in the winter, thereby preserving the interior's comfort throughout the year. This type of building with three or more storeys is characteristic of a village home in a very hilly landscape. Likewise, its irregular façade is typical of old attached houses that have been reorganised and connected in such a way that no discontinuity between the original dwellings is felt internally. The different levels are connected by flights of ascending or descending stairs, which form the house's spine; the "lower" floors make up the lower section, located on the street below the main entrance.
A symbol of community life - a Mediterranean custom - between the outside and the home, the traditional front courtyard or patio, very rarely enclosed, is subtly implied with a trellis, a bench, a flower bush and a packed stone ground. An ...
