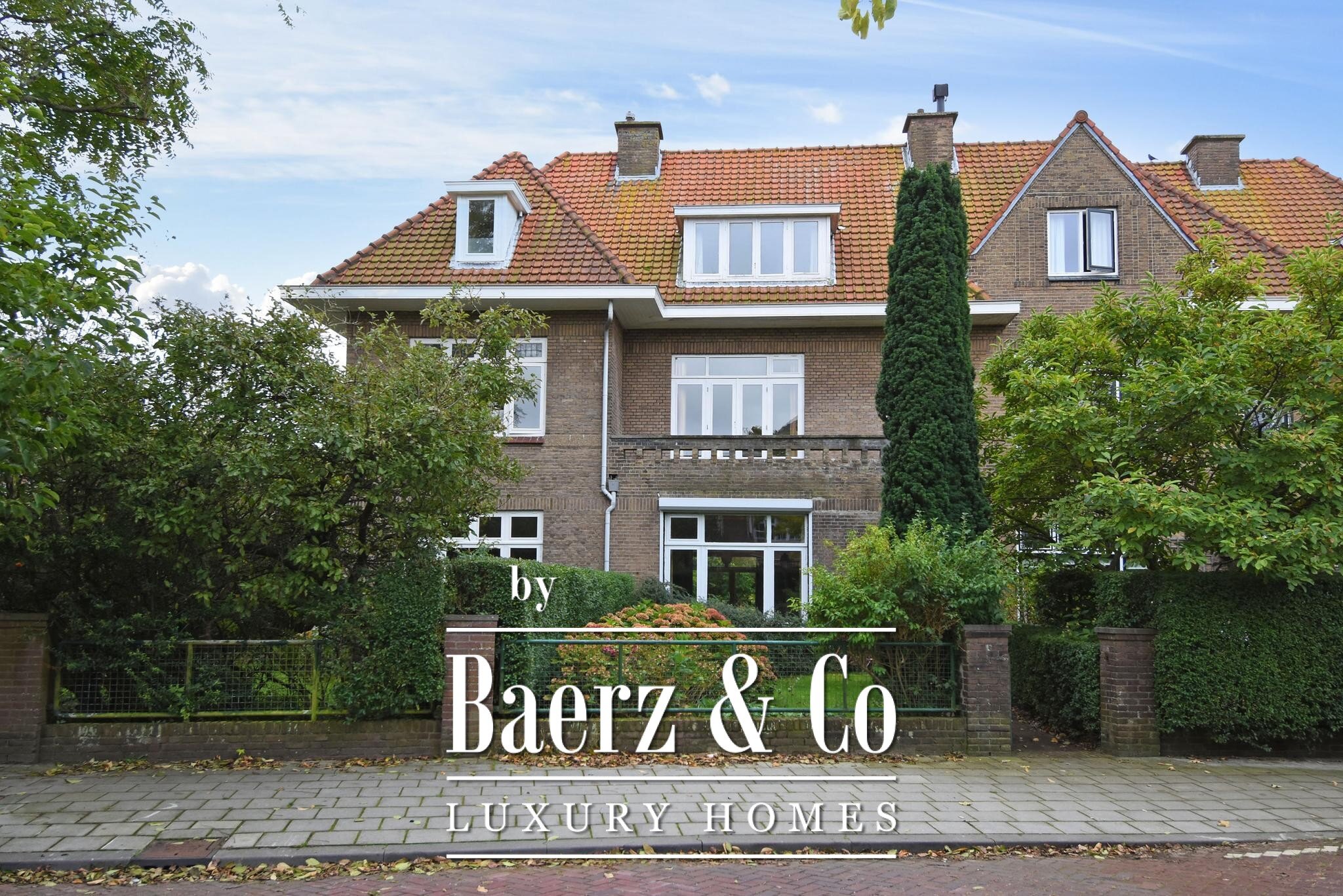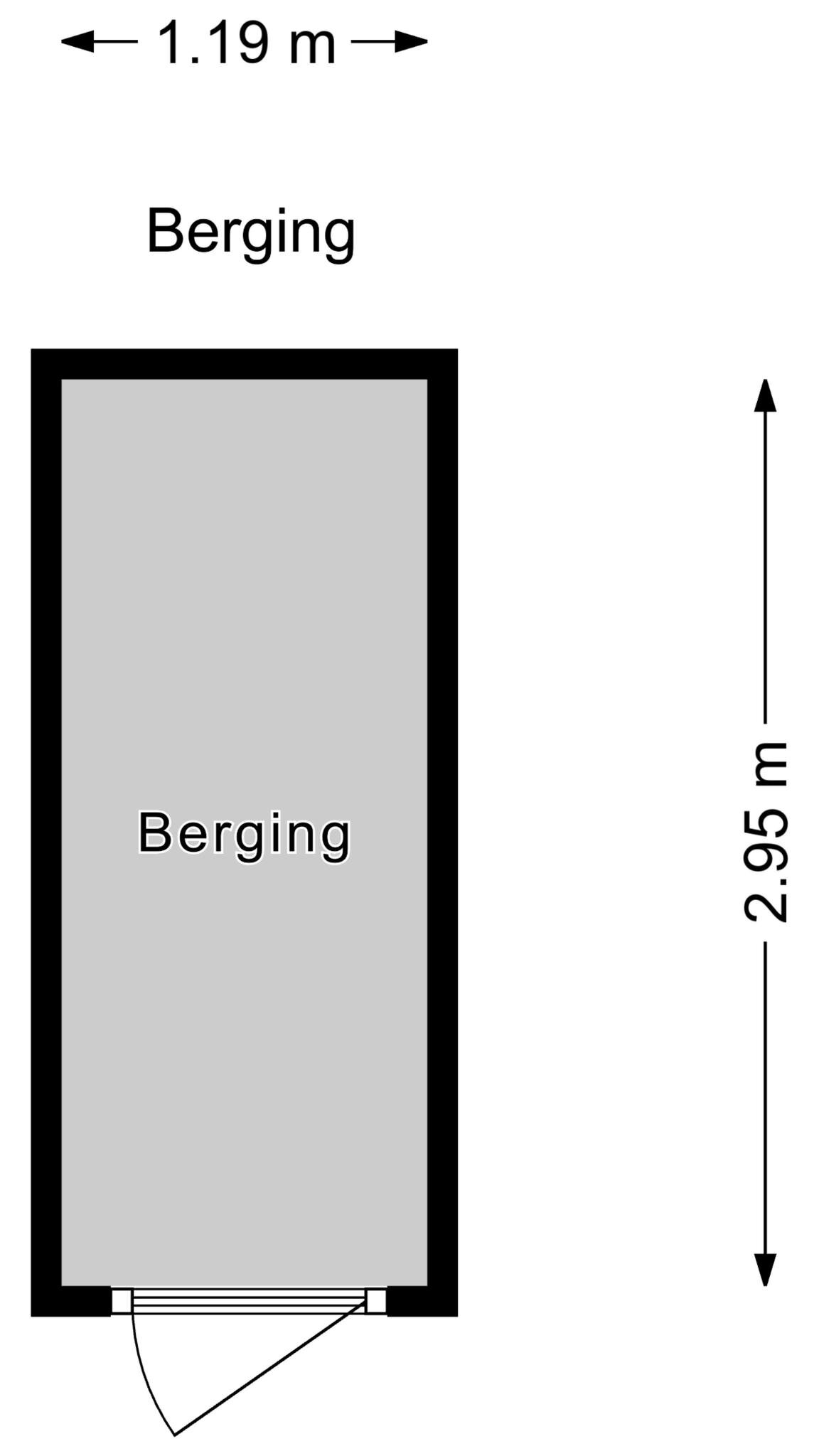Brugsestraat 21 2587 XN 'S-GRAVENHAGE
spacious (ca. 228m2) 6-bedroom, 2-bathroom townhouse with garden on both sides plus a separate back entrance. this attractive and solidly built family home, characterised by its ample room sizes and high ceilings, is situated in the desirable belgisch park neighbourhood. within easy reach are not only the seaside, but also woodlands, excellent shops, and a sports complex. there is a primary school within walking distance as well as a number of secondary schools that are a mere 5-minute bike ride away.
layout:
past the front door is a marble vestibule with a facet cut leaded glass anti-draught door. the big, wide hallway, laid with oak parquet, has doors to a basic guest lavatory with washbasin, the 2-part cellar, and a large serviceable kitchen. there are 2 good-sized reception rooms, separated by sliding leaded glass doors framed by built-in storage cupboards, that feature oak parquet flooring and high moulded ceilings. the back room has french doors to the sunny, southeast-facing garden with a separate entrance to the leuvenstraat.
at the top of a wide staircase to the 1st floor is a spacious landing with a built-in cupboard and a second basic lavatory. there are two big bedrooms - each with 2 fitted wardrobes - plus a 3rd smaller room. all have access to a balcony, including one with an unobstructed view that spans the full width of the facade. they share a functional bathroom with bath, 2 washbasins, and the washing machine connection.
the 2nd floor has a landing with natural light and a built-in storage cupboard. the big bedroom facing the back has an en-suite bathroom with shower and washbasin; the large front bedroom on this level has a fitted wardrobe, storage space, and a washbasin. a third smaller room also features a built-in cupboard and a washbasin.
the roof, which is partially covered with tiles, has a flat section in the middle - ideal for solar panels.
facts and figures:
-freehold, plot size 221 m2
-interior space ca. 228m2 excluding cellar
-non-occupancy as well as older construction, materials, and environmental disclaimers will be included in the purchase agreement
-structural inspection and quickscan asbestos reports available
-energy efficiency rating f







