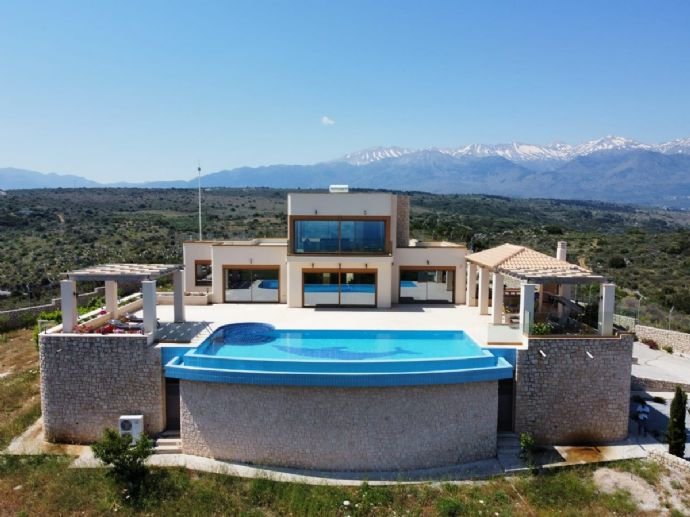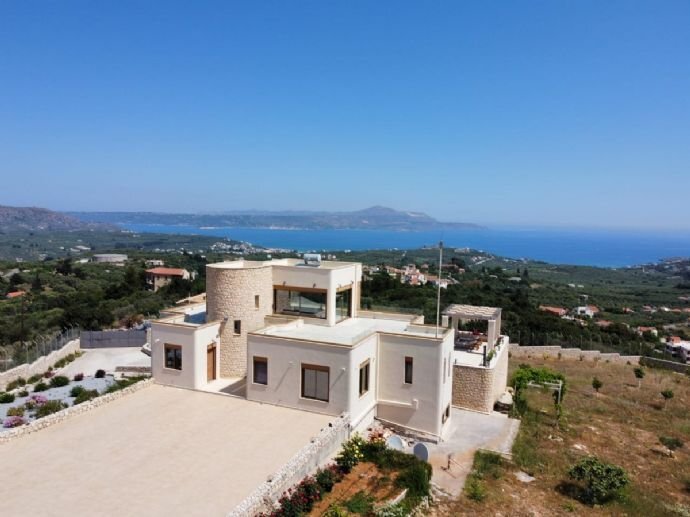
Villa zum Kauf3000000 €7.813 €/m²384 m²Wohnfläche4.006 m²Grundstück
Villa zum Kauf
3000000 €7.813 €/m²
384 m²Wohnfläche
4.006 m²Grundstück


Frau Meike Lechat
CostAnitaVillas
Bewertung: 4,8 von 5 Sternen
High End Luxury Villa For Sale In Tsivaras
Partnerservices
Merkmale und Ausstattung
- Garage
- Balkon
- Einbauküche, Kochnische
- Garten
- Terrasse
- Bodenbelag: Fliesen
- Überwachungskamera
- Alarmanlage
Lage
Tsivaras (73003)

Die Karte ist nicht verfügbar.
Energie und Bauzustand
- Zustand der ImmobilieNeubau
- HeizungsartZentralheizung
Preise
Kaufpreis
3000000 €
7.812,50 €/m²
Provision für Käufer
Bitte beachte, das Angebot beinhaltet bei Vertragsabschluss die Zahlung einer Provision. Weitere Informationen erhältst Du vom Anbieter.
Du willst verkaufen?Schätze den Wert deiner Immobilie
Werteinschätzung in 3 Minuten
100% kostenlos
direkter Maklerkontakt
Bewertung starten
Immobilienpreisvergleich
Wir haben derzeit keinen Vergleich des Quadratmeterpreises für diese Immobilie.
Weitere Informationen
Weitere Services
Anbieter der Immobilie
Online-ID: 26dg35e


Frau Meike Lechat
CostAnitaVillas
Bewertung: 4,8 von 5 Sternen
- Exposé


