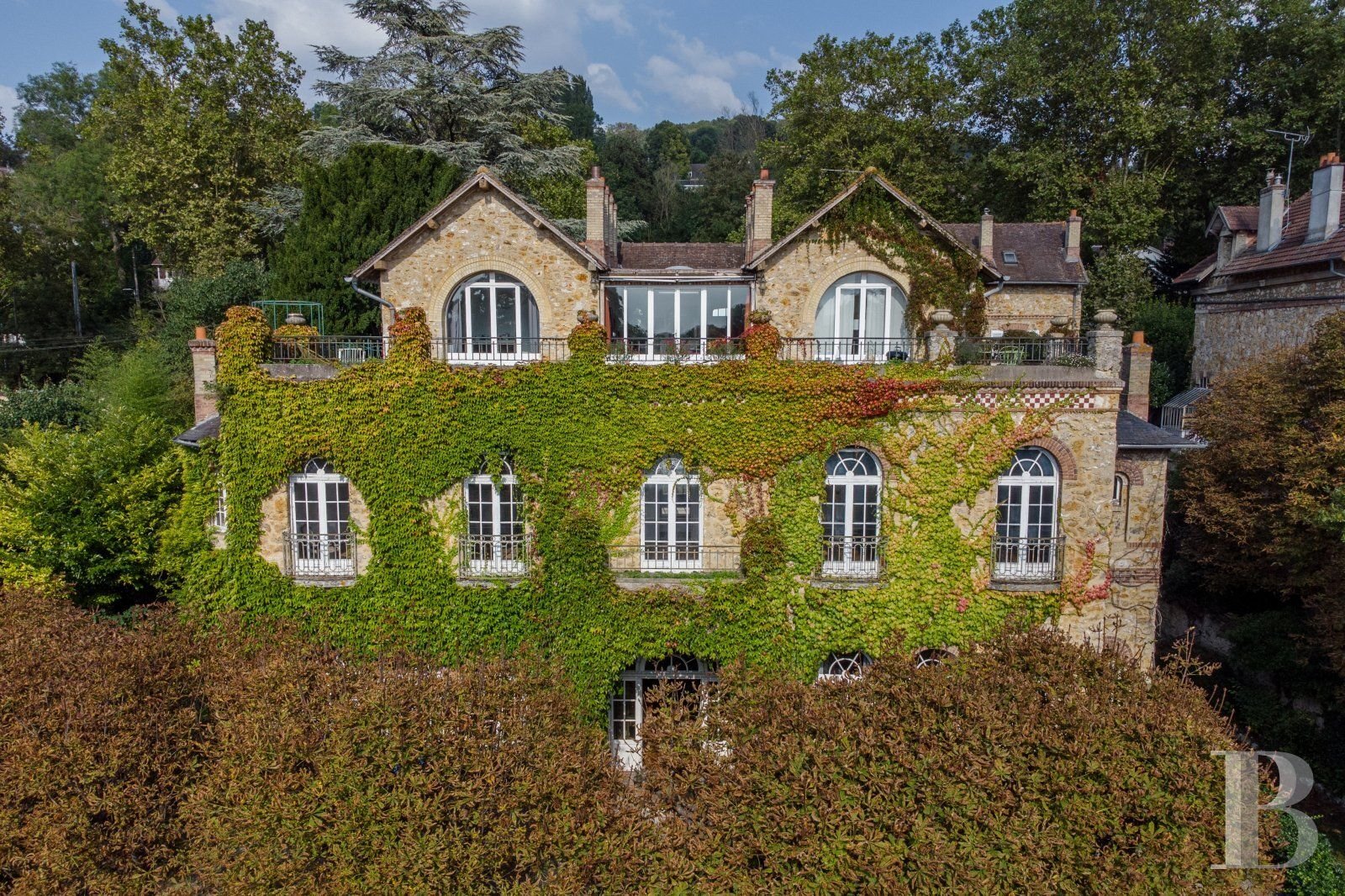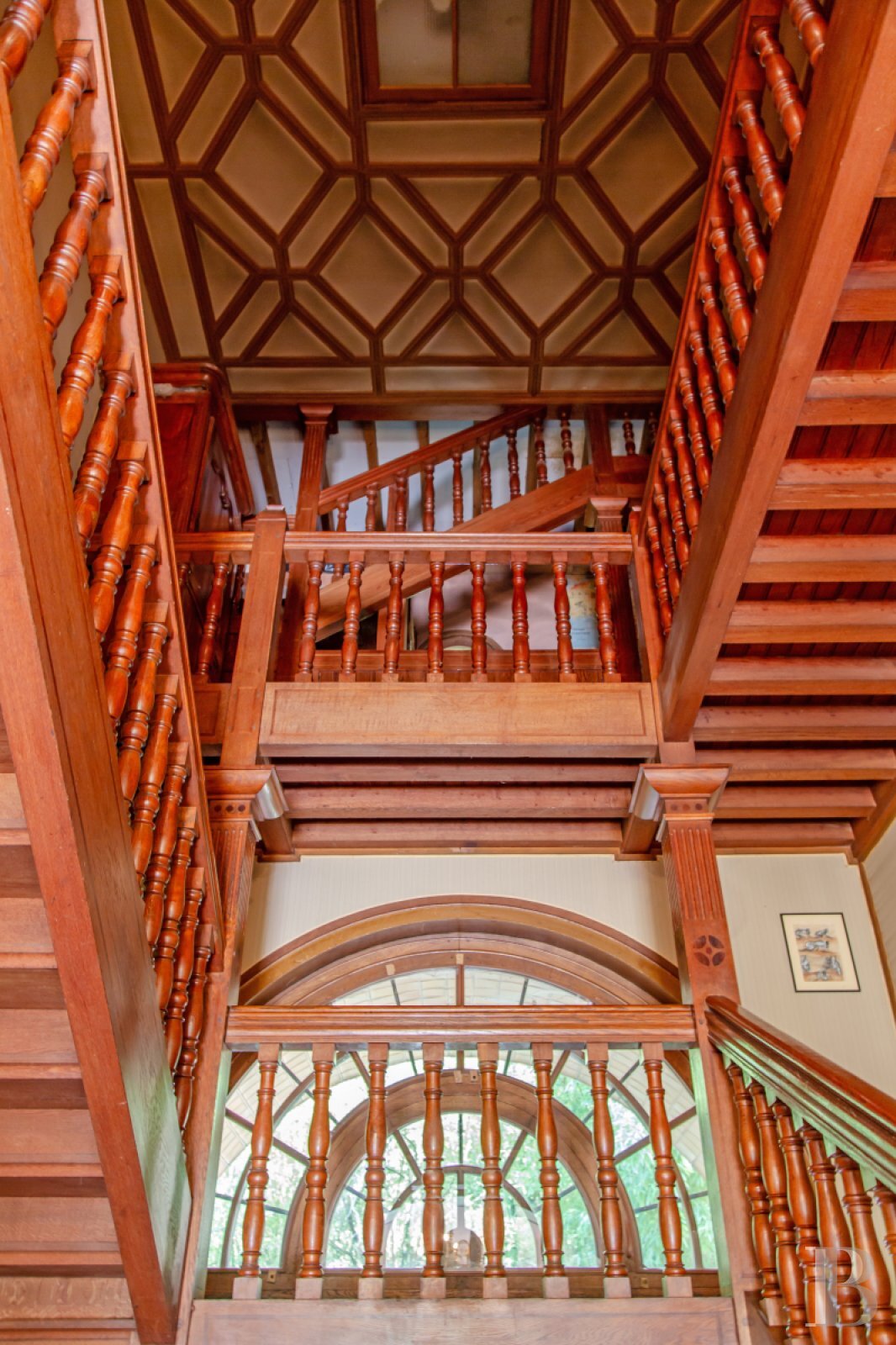An elegant early-20th-century house with a 500m² floor area and 3,800m² of lush grounds, nestled in France's Yvelines department, 40 minutes from La D
An elegant early-20th-century house with a 500m² floor area and 3,800m² of lush grounds, nestled in France's Yvelines department, 40 minutes from La Défense business district.
Triel-sur-Seine is a town that lies just west of Paris, on the right bank of the River Seine. Its landscape is made up of hills and greenery with a magnificent view of the river. The site has been inhabited since antiquity. Later, industry and business developed on this spot over the centuries. On the regional rail network, line J takes you straight into the French capital in less than 30 minutes, linking the town to Gare Saint-Lazare train station in central Paris. The town is also close to the village of Giverny, which is renowned for the gardens of the Impressionist painter Claude Monet. In Triel-sur-Seine, you can enjoy relaxing strolls along the banks of the River Seine. The prestigious school Notre-Dame Les Oiseaux in the town of Verneuil-sur-Seine is only a few kilometres away. Well-developed public transport for this school makes it easy for pupils to get to it.
The property lies at the edge of the village. It is hidden behind a tall stone wall and includes two burrstone houses. One of them, a caretaker's house, stands by the entrance to the property near the road. The other one, the main house, stands lower down and you reach it via a sloping driveway that runs around the dwelling. Several vehicles can be parked on this drive. A vast garden with a tennis court extends between the main edifice and the bank of the River Seine. The main house has a ground floor, a first floor and a second floor. A basement extends beneath the whole building, which has been structured into three self-contained dwellings: one on the ground floor, one of the first floor and one on the second floor. The edifice's burrstone elevations are punctuated with tall windows with wrought-iron guardrails. A roof of flat tiles crowns the building. There are two majestic entrance doors, which are glazed and stand beneath arched fanlights, in the facade and the rear elevation. The main door is set back within a covered entrance area decorated with a frieze of sculpted antique motifs. The other door, which is beneath a balcony, is hidden among a luxuriant Virginia creeper that grows vigorously up the garden-side elevation. Inside, there is a total liveable floor area of around 500m², spread over 17 rooms, including 10 bedrooms. This second floor has a terrace with a 70m² floor area. On each floor, old decorative features have been preserved: mouldings, wooden panelling, fireplaces, parquet and stairs have kept their historical charm. In the kitchen, there is beautiful Delftware. And in the bedrooms, there are fireplaces, doors and cupboards made of old woodwork. The caretaker's house has a ground floor, a first floor and a converted loft, as well as a basement, which is a garden-level floor at the back. The garden covers around 3,500m².
The main house
The ground floor
The ground floor has a floor area of around 200m². It is made up of a reception space with a dual-aspect central hallway, a lounge, a dining room, three bedrooms, two bathrooms, a kitchen and a pantry. At the end of the hallway there is a terrace that is level with the ground floor and that looks out at the garden. The view stretches down to the River Seine. In the first half of the hallway, there is a staircase that spirals upwards in quarter turns with an intermediate landing. The stairwell is open up to the top floor: you can look up at a coffered ceiling. The second half of the hallway leads to a lounge on one side and to a dining room on the other. The ceiling is 3.7 metres above the floor. The two rooms have several French windows with arched fanlights. These French windows and fanlights bathe the interior in natural light and lead out to a terrace with a sweeping view of the ...





