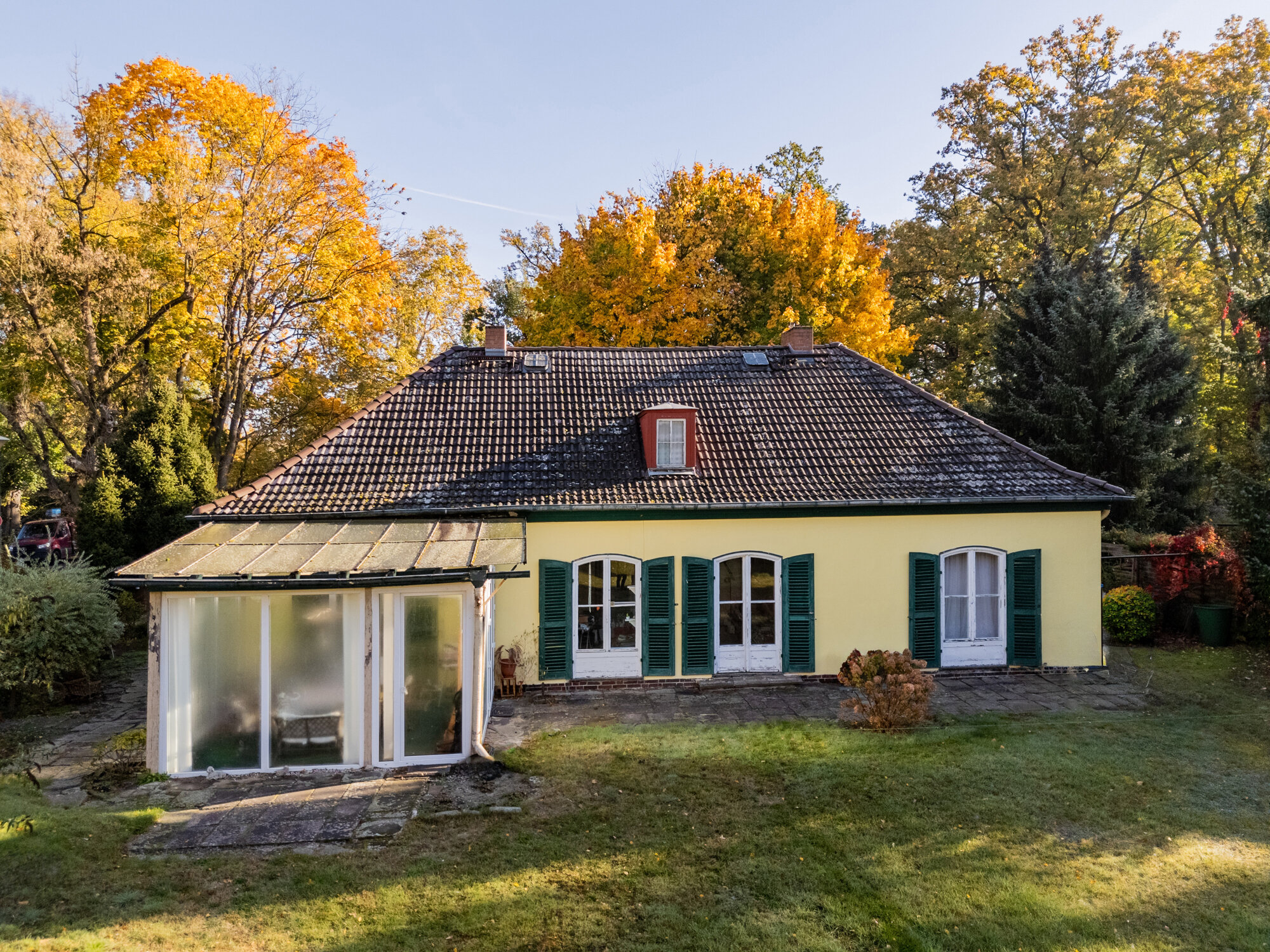Listed country house Martens - Estorff & Winkler jewel
Landhaus Martens is part of the Estorff estate, which was built between 1929 and 1939 and comprises a total of 36 picturesque residential buildings. The country house estate is embedded in Potsdam's park and cultural landscape and thus forms a foothill of the Nauen suburb, closely surrounded by parkland. The estate was built by the architectural firm Otto von Estorff and Gerhard Winkler, which was very active in Potsdam at the time and is still renowned today, and was named after the architects. The builders and residents were mostly former military personnel, artists and civil servants. To the south, the country house estate is bordered by the Mirbachwäldchen and to the north it ends at the Meierei on Jungfernsee, in the immediate vicinity of Cecilienhof Palace, where the country house on offer here is also located. As a result, you can enjoy a very quiet living environment despite the proximity to Potsdam city center.
The country house at Große Weinmeisterstraße 35 has almost all the typical features of the Estorff estate. Examples include the smooth plastered façades with red brick plinths and the protruding hipped or gabled roofs, usually with the typical reduction in pitch at the bottom. The large roof surfaces, which are only interrupted by a few dormers, also radiate a sense of calm. The country house has, rather untypically for this region, lattice windows set flush into the façade, some with dark green shutters. The classic original red of the roof and the clinker brick base corresponds to the green of the garden as a complementary color. The light-colored façade is intended to convey a sense of lightness.
The special thing about Estor? & Winkler homes is the exceptionally good floor plans, which still meet modern living standards today. This fact makes these houses special and sought-after rarities, as the historical building fabric hardly needs to be changed in order to maintain a high standard of living in the room layout. You will also find this special concept in the Martens country house on offer here.
The property is currently divided into 7 rooms, 6 of which are on the first floor.
From the entrance area, you enter a separate living area to the left, which is ideal for guests or older children, for example. In addition to two living rooms, there is also a laundry room with WC. There is also a practical guest WC in the entrance area.
To your right and straight ahead you reach the living area of the property. This has a further four rooms. The main living areas are located on the garden side and are lit by multi-paned windows or French doors that create a close connection between inside and outside. This area was fitted with high-quality mosaic parquet flooring, which can still be refurbished if necessary. At approx. 33 m², the living area is a pleasant size that guarantees a high quality of living. It is equipped with an open fireplace for wood firing and a tiled stove true to the original, both of which are in working order and have been removed. From here you can enjoy magnificent views across the entire width of the country house and into the garden.
The terrace in front is intended to create a close connection between the house and the garden. This was also reflected in the close collaboration between the architects and the Foerster/Mattern/Hammerbacher consortium in the design of numerous house gardens on the estate, who most likely also designed the garden of the house at Große Weinmeisterstraße 35. With a total size of approx. 1,185 m², the property is of an impressive size and offers you plenty of space to revive the garden design according to the historical model. The kitchen and a bedroom on the right-hand side of the house complete the space on the first floor. The conservatory was fully glazed at the time and originally consisted of an open wooden veranda with a glass roof. Historical photos are available.
A further room and two large attic rooms await you on the top floor. In total, the attic has approx. 11.5 m² of living space and approx. 120 m² of usable space (two attic rooms), which also offers enormous expansion potential for large families. The house has a partial basement, so you can expect further storage space, gas heating from 1991 and the house connections.
The house as a whole is in need of renovation and modernization. There is also an outbuilding on the property, which can be used as a tool shed or parking space for small vehicles.





