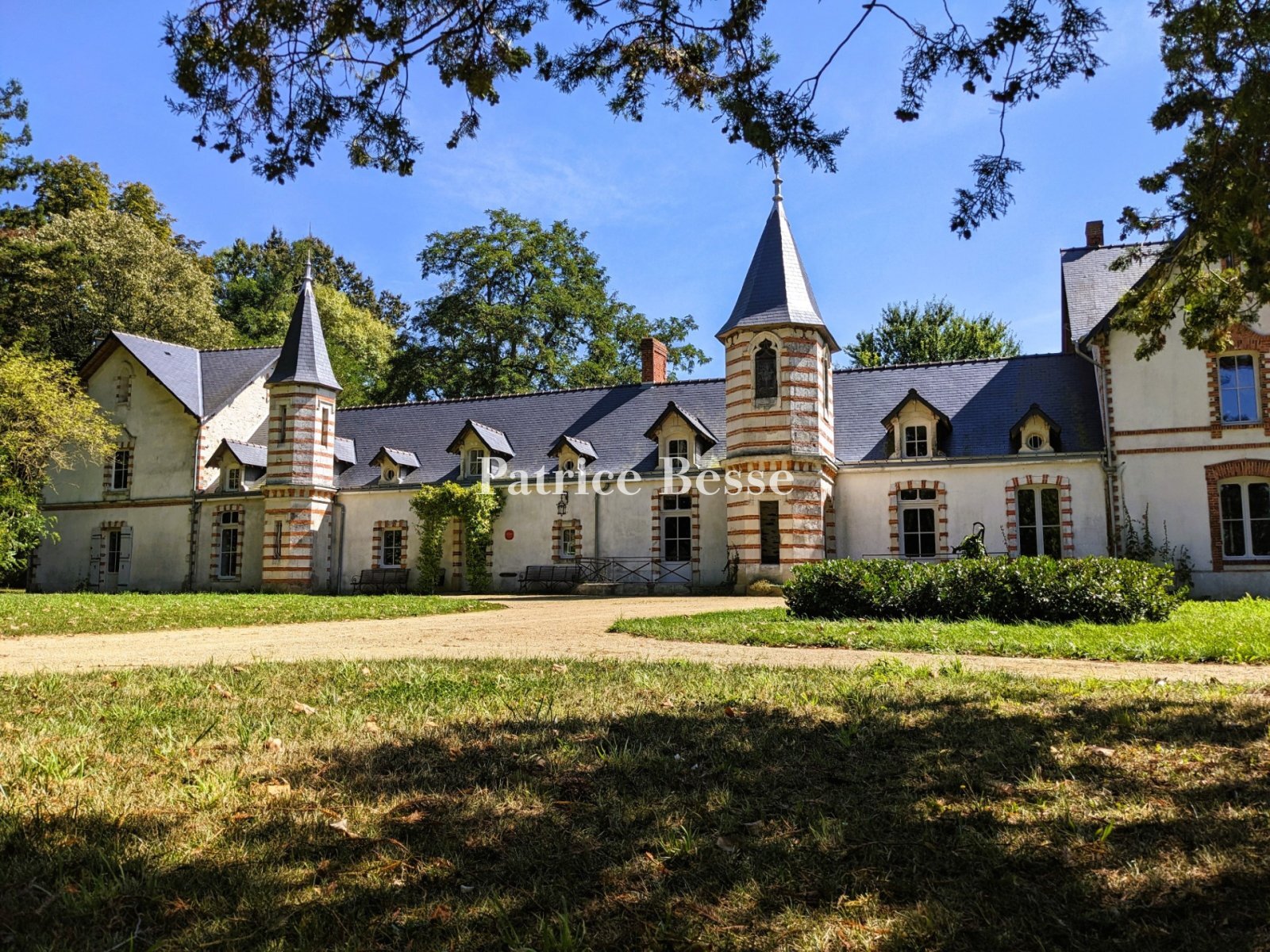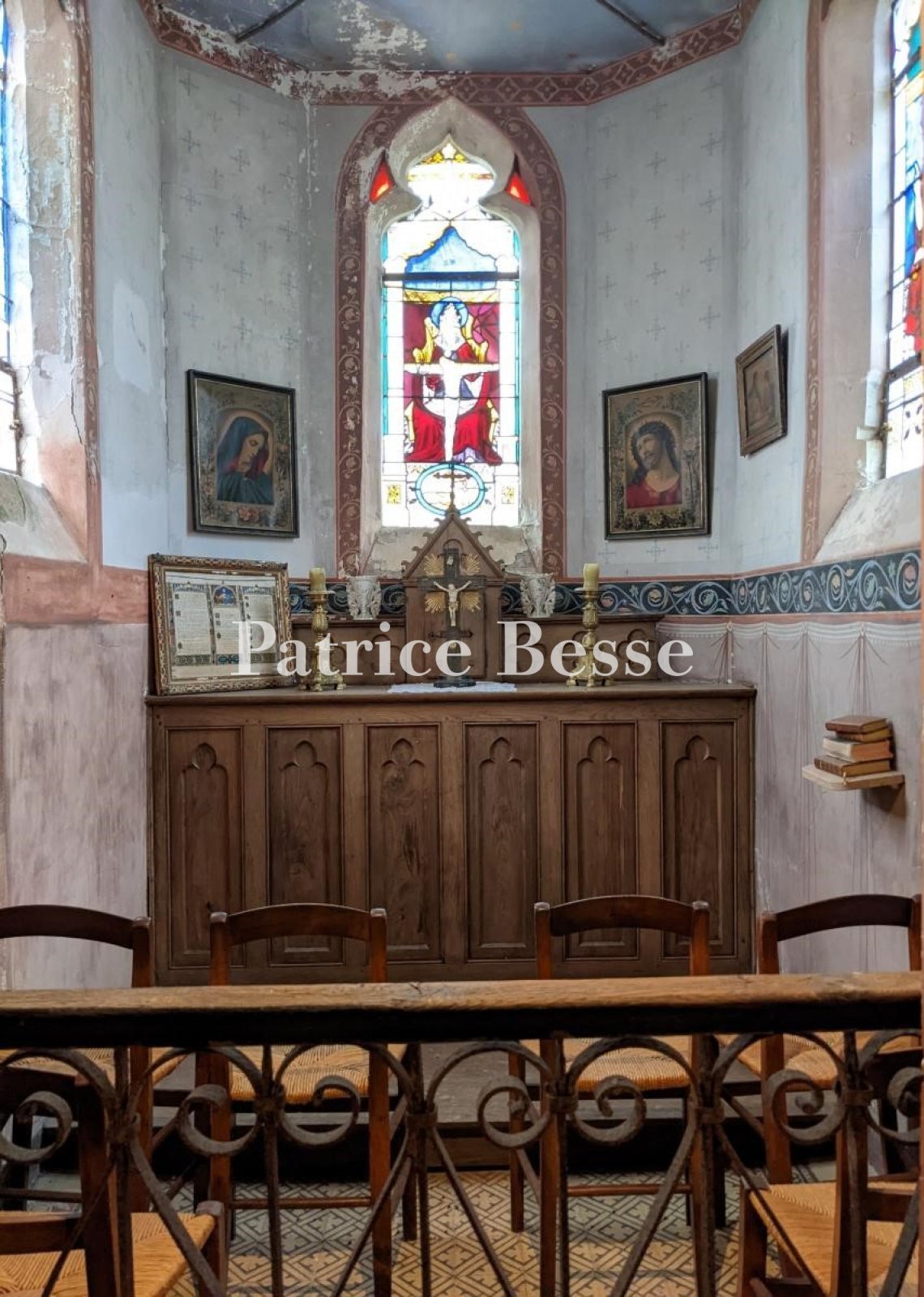A recently restored chateau-museum in the Anjou region, the historic family residence of a famous writer, surrounded by extensive grounds - ref 751596
A recently restored chateau-museum in the Anjou region, the historic family residence of a famous writer, surrounded by extensive grounds.
Located at the edge of a village, in the heart of nature, the chateau is 10 minutes from Segré, capital of the Haut-Anjou region. By road, Angers and its TGV station can be reached in 30 minutes. It takes one hour to drive to Nantes or Rennes.
In the shade of centuries-old trees in an English landscaped park, the residence has been completely restored over the last three years (roofs, electricity, plumbing and windows). The 40-meter long facade extends from north to south. The main building features full-width rooms. It is flanked by a first lodge to the north, then a second to the south, as well as turrets, one of which contains a chapel. Like a genuine museum, furniture and collectors' items relating to its history and that of its illustrious inhabitants are displayed inside the chateau. The ensemble is fitted out to ERP standards and allows for commercial activity without any delay.
To the south and west of the residence, there is a wooded park.
The residenceThe origin of the building is witnessed by the central section erected in the 17th century. At the beginning of the 19th century, the complex was gradually transformed into a bourgeois house with the addition of a wing to the north and the enlargement of the central section. Then, during the Belle Époque, the owners created a true chateau by adding a second wing to the south as well as turrets with pepperpot roofs and dormer windows. The facades are decorated with red brick alternating with white tuffeau stone and blue slate roofs, typical of the Anjou region. These embellishments can be attributed to the architect Bibard, famous for having designed numerous chateaux in Anjou.
The ground floor
The entrance to the house features a small wrought iron canopy adorned with a jasmine. The vast entrance hall opens onto an office, a small library, a first display room followed by a second with waxed concrete flooring. To the right are the reception rooms, typical of the 19th century. The living room boasts a striking carved wooden fireplace, topped by a decorative mantelpiece decorated with coloured tiles. The beamed ceiling is painted with a neo-Renaissance décor. The floor is straight strip parquet. The adjoining dining room features a second monumental fireplace and a painted ceiling faces. Through a door, this room connects to the kitchen with its slate floor, a shower room and a hallway with a wooden staircase, under which there is a small laundry room. Modern lavatories can be accessed directly from outside the chateau.
The first floor
On the first floor of the south wing, two bedrooms are fitted out, each with straight strip parquet floors and grey and white marble fireplaces. A hallway leads to the attic floor of the central section, where a long corridor serves five bedrooms, a study and a linen room, as well as a rare upper floor chapel. It is illuminated by period stained glass windows and adorned with trompe-l'oeil murals and a wooden altar. All the floors are terracotta-tiled. At the end of this level follows the north wing floor with a study and a video room with straight strip parquet floors. A second wooden staircase leads down to the ground floor.
The attic
On the second floor of the south wing a small, modern flat has been fitted out. It comprises the entrance hall, bedroom, living room/kitchen, toilet, shower room and cupboards. The living room offers a beautiful view of the elaborate woodwork of the beams. The waxed concrete floor extends over 45 m². The outbuildingAlso dating from the 19th century, the former coach house is used as a car garage, workshop and storage area. Accessed by a wooden ...





