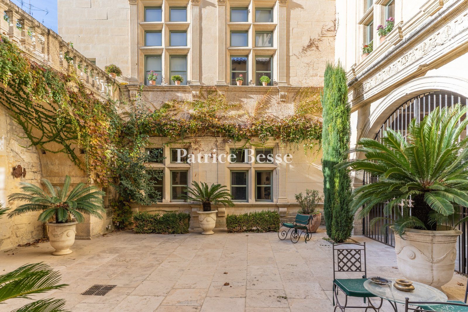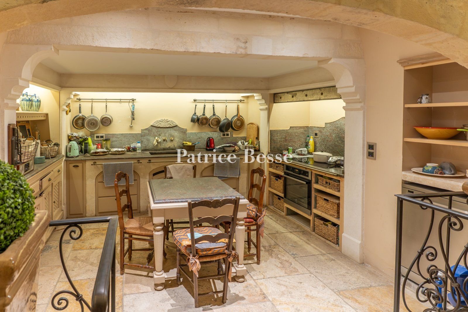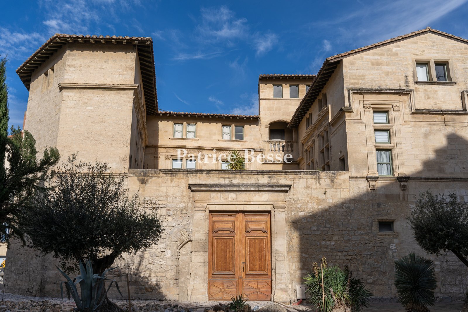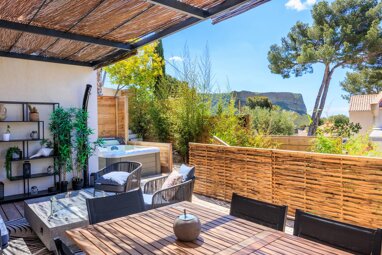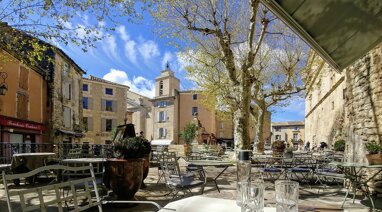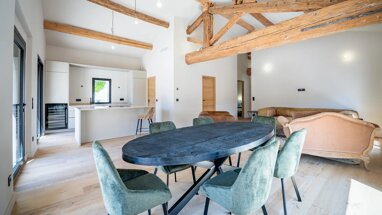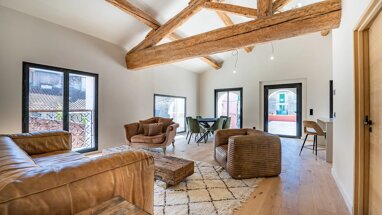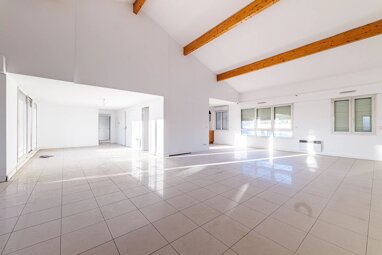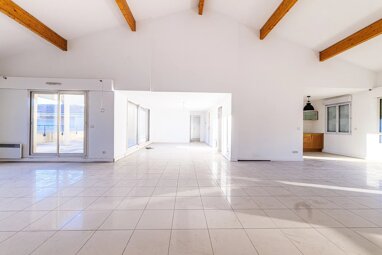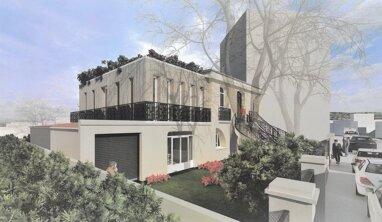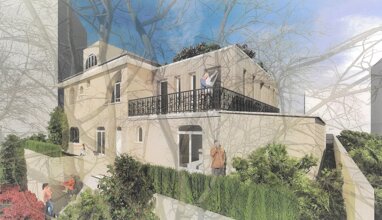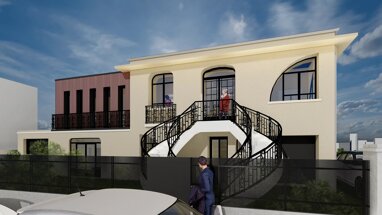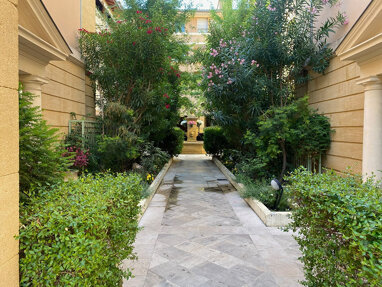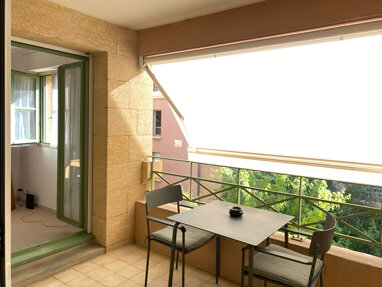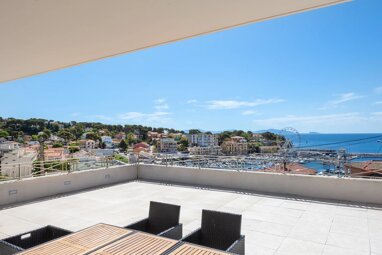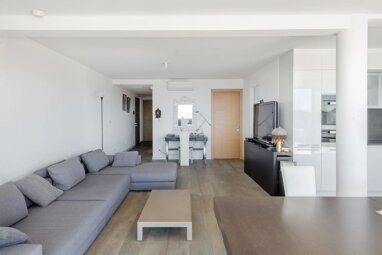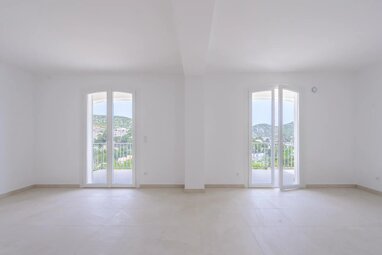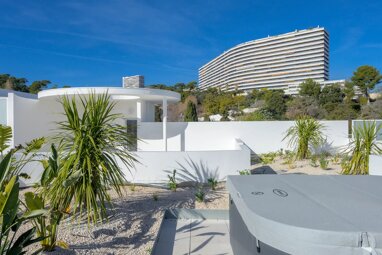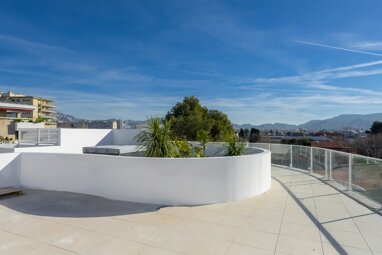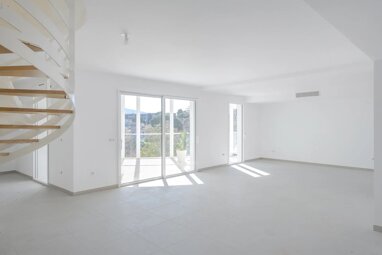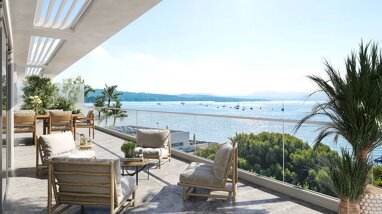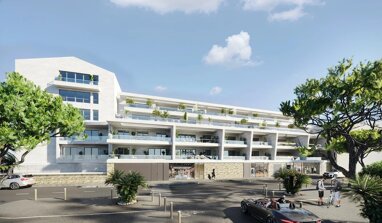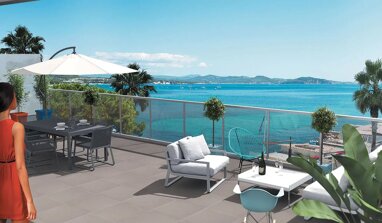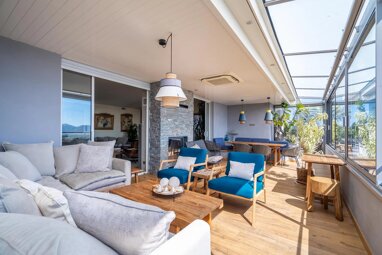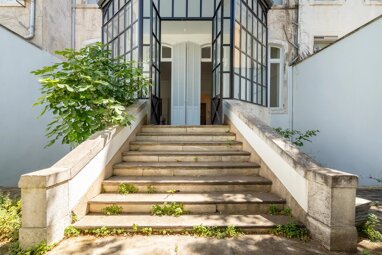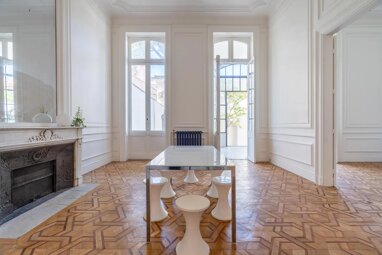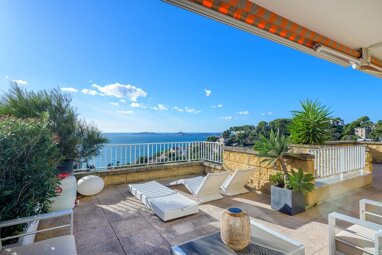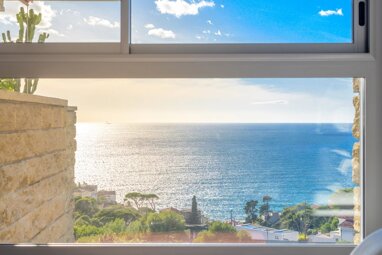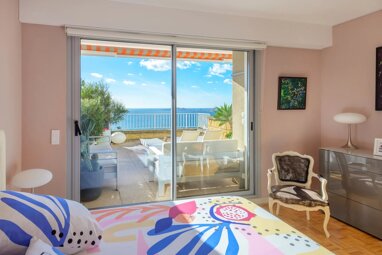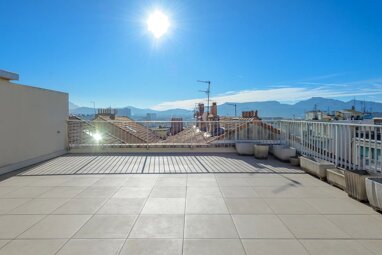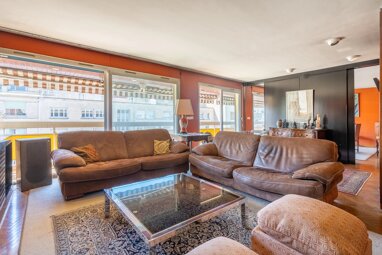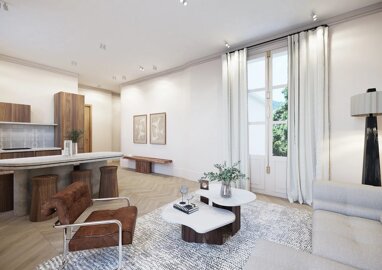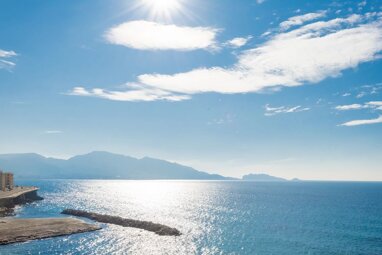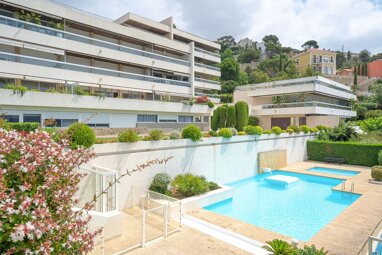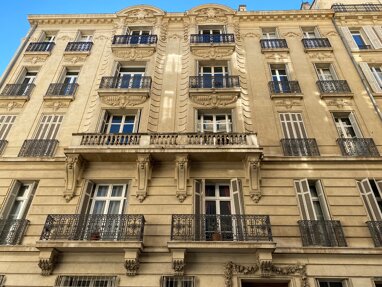An enchanting 400m² apartment with a garden, court and patio in a 16th-century town mansion listed as a historical monument in southern France's Camargue region.
The old town of Tarascon is a gateway to the beautiful Camargue region of southern France. It lies close to the city of Arles. It is a vibrant town that is evolving. Tarascon is known for its wealth of built heritage, which includes its towering royal chateau dating back to the Middle Ages and its royal collegiate church: the Collégiale Sainte-Marthe. This charming Provençal town is also famous for its rich private heritage, which delights lovers of historical architecture.
The town offers two lower secondary schools, including a private one, an upper secondary school, a hospital and a range of shops. From its train station, you can reach all the surrounding towns by rail.
It is also 10 minutes from Arles train station. From there, you can get to Paris by high-speed rail. It is 15 minutes from the high-speed train stations of Avignon and Nîmes and only 40 minutes from Marseille and its international airport.
The majestic fortified mansion was listed as a historical monument in 1943 in the middle of the Second World War. It has a ground floor, a first floor and a second floor. It was built in around 1530 during the first French Renaissance and it bears the main traits of this period.
The edifice stands where several paths of history meet. This crossroads is both literal and figurative.
It lies just south of the town's royal collegiate church and the fortified chateau of René of Anjou. The house was the jewel in the crown of the medieval town's aristocratic district, which showcased sumptuous princely homes up to the Second World War when the Allied bombings, carried out to liberate France, razed these gems to the ground.
Among the ruins, this mansion was the only survivor from the district's past splendour. In the 1950s, the charming home had to start sharing the company of soulless concrete blocks of accommodation born of the frenzied drive to rebuild liberated France and urgently rehouse its people based on a post-war Corbusian model of architecture.
So the edifice is now at a junction between two worlds, where the Middle Ages and contemporary design collide, between two pivotal chapters in France's long story. The building illustrates this poignantly: it seems to be turning its back on the royal chateau to face the modern housing nearby.
It is guarded by tall walls that it inherited from its initial propose as a fortified house. These walls separated it from the nearby royal chateau and protected it from any devastating flooding from the River Rhône. Its old facade looks south at a range of 1950s brutalist buildings. To tone down this sharp contrast between historical architecture and modern structures, the local authorities added vegetation to the large paved square in front of the mansion, planting a cypress and olive trees here. Before then, this square was in a state of decline. Now it is a no-parking area. From this pleasant square, the property's large entrance gate leads into the main courtyard of this Italian-style palace.
The town mansionThe mansion, which bears the names of its successive past owners, was rescued from ruin in 2010. It was restored extensively as part of a large-scale project to bring back its former splendour. The edifice owes its architectural and decorative wealth to François de Clémens, who remodelled the place in the 17th century, based on a fortified house that already existed here.
Yet the Renaissance facade has kept some Louis XII style features, as has the interior with its groined vaults and monumental fireplaces.
In the main courtyard, stone-mullioned windows framed between pilasters are embellished with motifs that represent the four seasons.
The town mansion is proud to have accommodated ...
