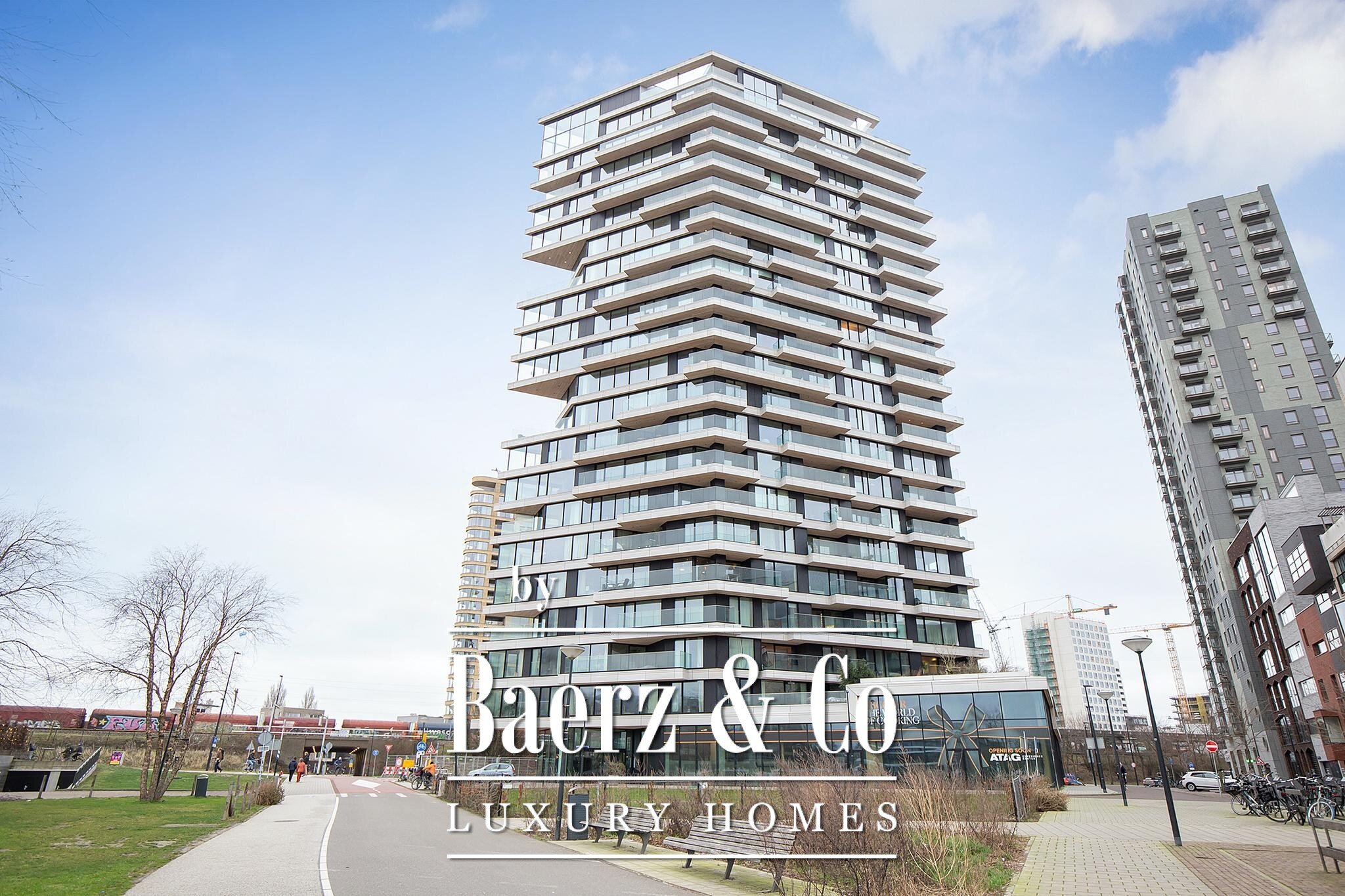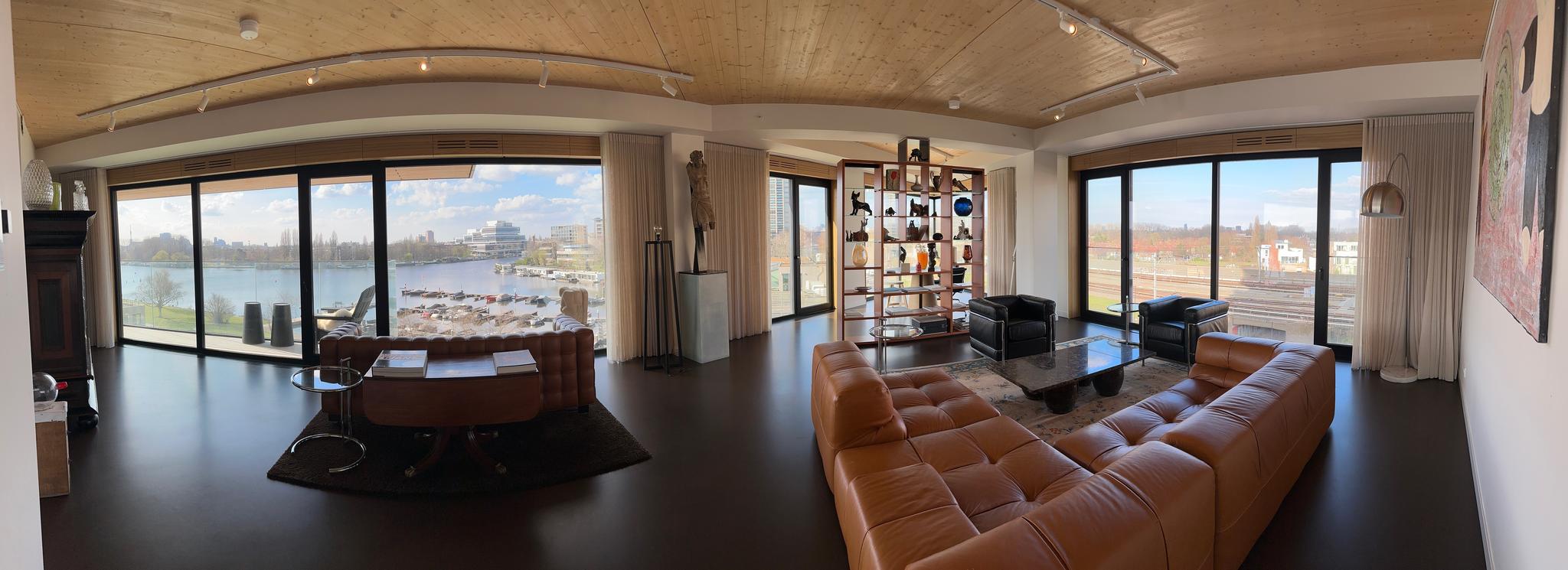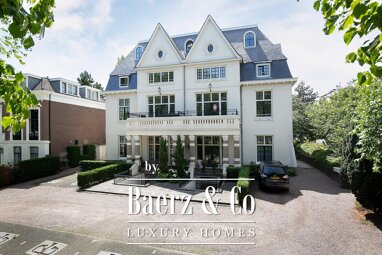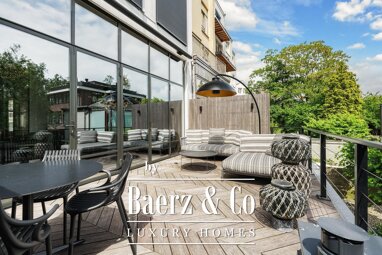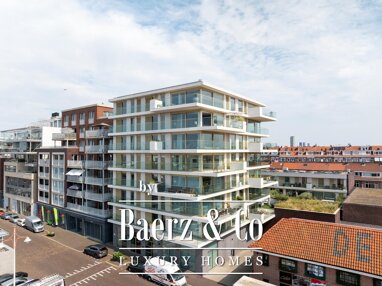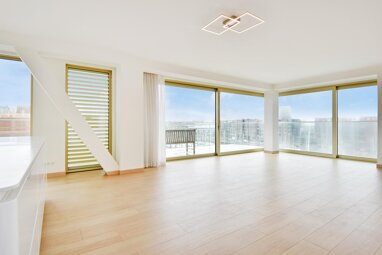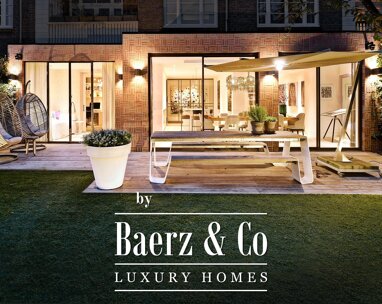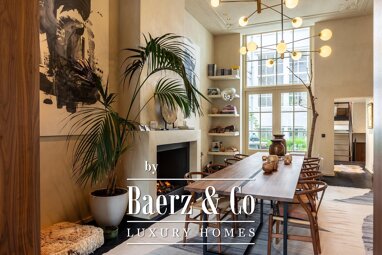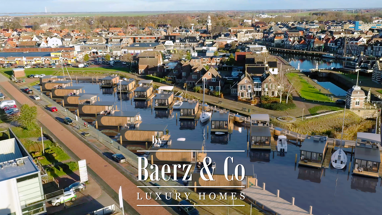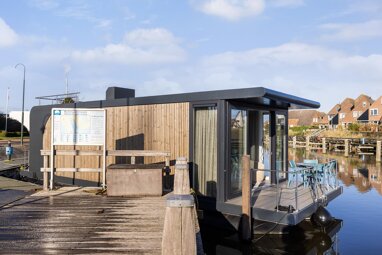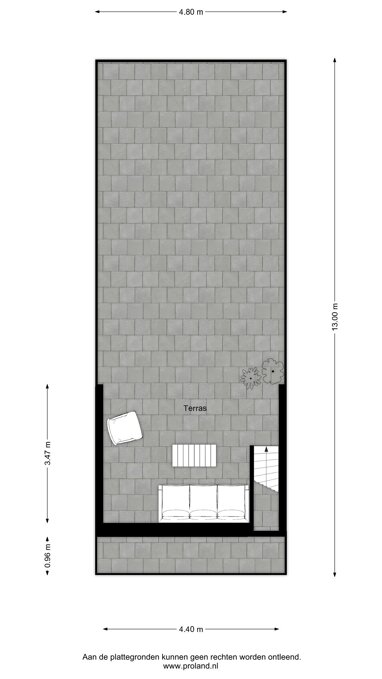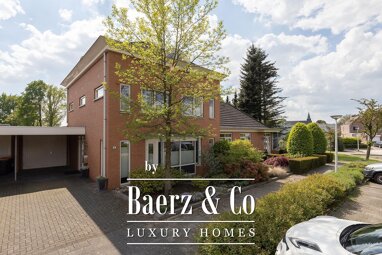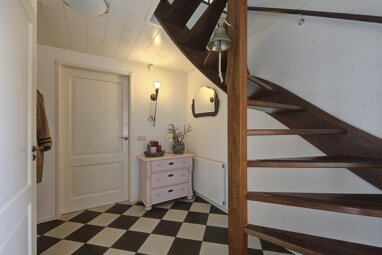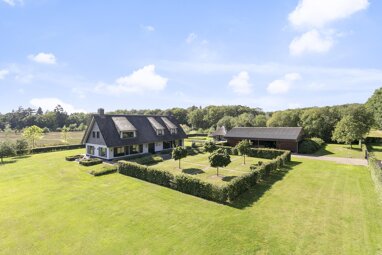Korte Ouderkerkerdijk 1 D 3 1096 AC AMSTERDAM
korte ouderkerkerdijk 1 d3, 1096 ac amsterdam
located on the amstel river in the haut building, which consists of 21 floors and was named the best building in 2023, we offer this modern apartment of approximately 193m². the residence, situated on the fourth floor, features three bedrooms, a covered balcony, an a++ energy label, an external storage space, and a parking spot with a charging station.
accessibility:
haut is a residential building located on the amstel river in amsterdam, between amsterdam-zuid, near amstel station and rijnstraat, where you can do your daily shopping, as well as rivierenbuurt and watergraafsmeer. near haut, you will also find excellent restaurants and cafés such as l'osteria, rijssel, george marina, the lobby, and thuis aan de amstel.
the excellent accessibility by public transport (bus and tram stops, and a metro station) and major roads (a2 and a10) makes this location ideal for both the active city dweller and nature enthusiast. the presence of green parks and water-rich areas offers plenty of opportunities for relaxation and recreation close to home.
layout
fourth floor:
you reach this beautiful apartment via a shared entrance and elevator or stairs.
the hall provides access to all rooms, including two bedrooms, a separate toilet, the first bathroom, and the living room. the living room stands out due to its unique triangular shape and offers an abundance of natural light with its 21-meter-long window and view of the amstel river. it provides ample space for lounging, dining, and work/study areas. the covered balcony, accessible from the living room, kitchen, and bedroom, offers a comfortable and cozy outdoor space with a splendid view over amsterdam and the amstel river.
the bright, modern kitchen, adjacent to the living room, features handleless cabinets, a chrome countertop, and high-quality built-in appliances such as an induction hob with extraction, quooker, wine cooler, built-in fridge/freezer, dishwasher, and two ovens (siemens). the third bedroom, accessible via the living room, enhances the flexibility of this apartment. the first bathroom exudes a serene atmosphere with light floor tiles, white walls, a double sink, radiator, and a walk-in shower. the second bathroom, which is ensuite to the largest bedroom, offers extra luxury with a double vanity unit, two showers, and beige floor and wall tiles, providing an exclusive appearance.
in summary: living in an innovative building with a great location, high ceilings, large windows, and comfortable living spaces, a delightful place to come home to.
details:
- apartment right approximately 193m² (nen280 report available);
- covered balcony approximately 20m² (west) offers an atmospheric outdoor space;
- three bedrooms, including one with a luxurious ensuite bathroom;
- modern kitchen equipped with high-end built-in appliances;
- energy label a++;
- external storage space approximately 5m²;
- leasehold until 2067: €5291 per year (indexed every 25 years/2042);
- transitioned to perpetual leasehold ab2016: fixed for 2067;
- perpetual leasehold fixed at a shadow canon of €2130.0 (2024);
- active homeowners' association (vve), professionally managed. monthly service costs €717;
- parking space with a charging station;
- covered bicycle storage;
- located in the tallest hybrid wooden building in the netherlands, haut;
- an innovative building that has received the highest sustainability label;
- delivery in consultation, can be quick.
this information has been compiled by us with the necessary care. however, we accept no liability for any incompleteness, inaccuracies, or otherwise, nor for the consequences thereof. all specified measurements and areas are indicative. the buyer has their own duty to investigate all matters that are important to them. regarding this property, the broker is the seller's advisor. we recommend that you engage a knowledgeable (nvm) real estate agent to guide you through the purchasing process. if you have specific wishes regarding the property, we advise you to communicate these to your purchasing agent in a timely manner and to conduct (or have conducted) independent research accordingly. if you do not engage an expert representative, you are deemed by law to be sufficiently expert to oversee all matters of importance.
