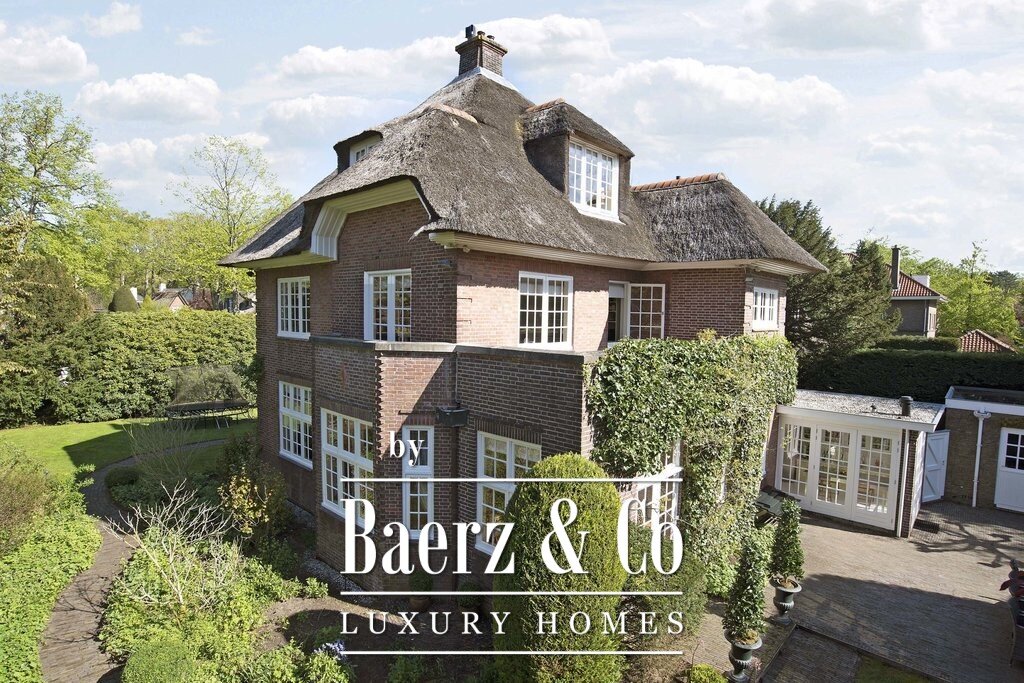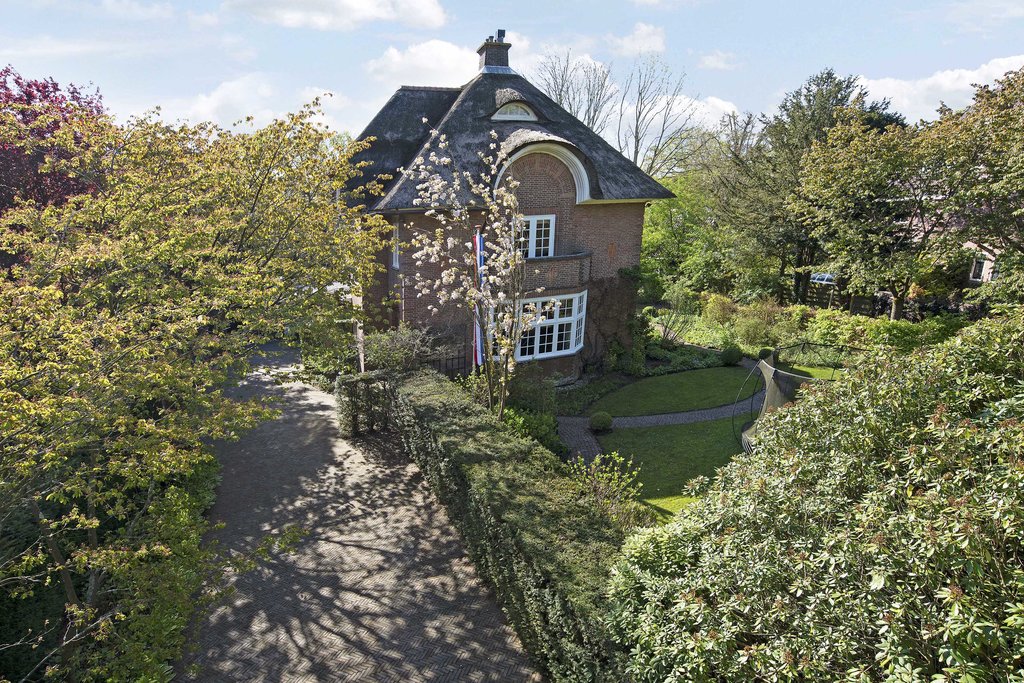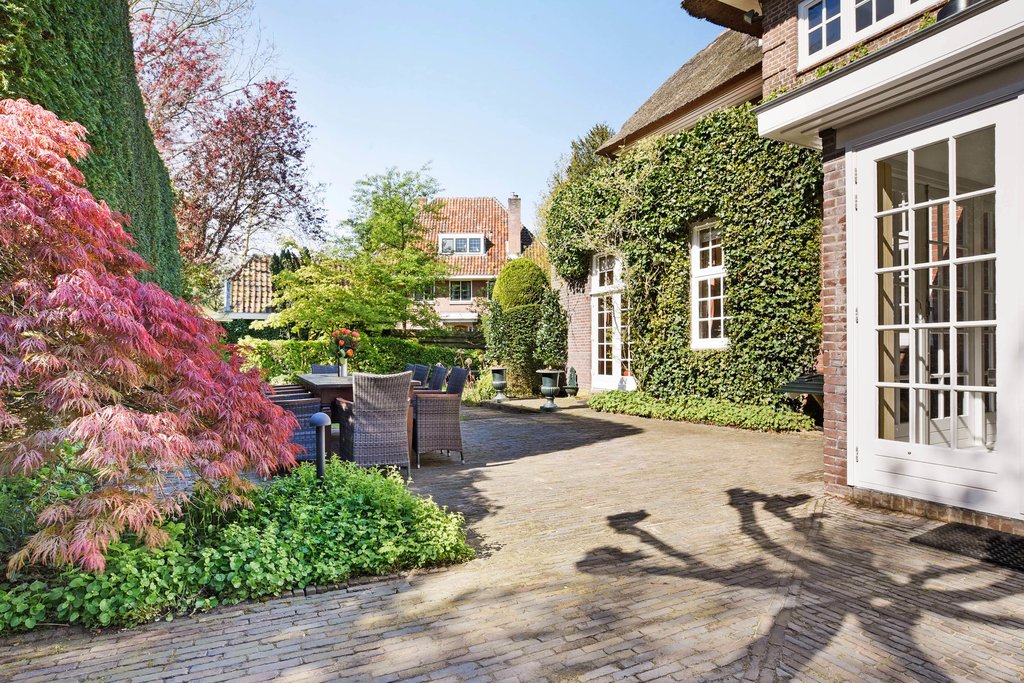Weteringlaan 11 2243 GJ WASSENAAR
enchanting 7-room detached villa (ca. 243m2) with garden on all sides, large terrace, and free-standing garage in wassenaar's upscale "de kieviet" neighborhood.
this charming home is situated in an especially tranquil and child-friendly area within easy reach of schools, sports facilities, and the seaside. built in 1919, its traditional style features sensational stonework and finishing, lots of windows, and a thatched roof.
layout:
the front door opens to a large, marble-floored entry hall with a built-in storage cupboard and a guest lavatory. off the hallway is the big living room with a fireplace at the front, and the enormous adjoining dining room with french doors to the garden at the back, both flooded with light from large bay windows. the fully equipped kitchen has an extended dining area with ample cupboards, lots of windows, and access to the back garden.
there is also a spacious standing-height cellar.
at the top of the stairs to the 1st floor a good-sized landing and separate w.c. a bedroom with fitted wardrobes, balcony, and ensuite bathroom with bath, washbasin, bidet and w.c. overlooks the front. facing the rear is another bedroom with 2 sunny balconies plus a 2nd bathroom with large bath, separate shower, and double washbasin.
the 2nd floor comprises a big landing, 2 more bedrooms, and a 3rd small bathroom with shower and washbasin. a separate laundry room also houses the central heating unit and boiler.
the southwest-facing garden, measuring ca. 1615m2, has been designed and landscaped with a variety of plants that continue to bloom from early spring until the late autumn and offers plenty of space and sun.
aside from the garage, there is also a driveway with space to park several vehicles.
facts, figures, and features:
-interior space 243m2; plot size 1781m2
-freehold
-4 bedrooms and 3 bathrooms
-traditional architecture
-energy efficiency rating g
-built in 1919
-detached garage plus off-street parking for ca. 4 vehicles
-unobstructed views on all sides
-wooden garden shed
-living and dining rooms laid with parquet flooring
-older construction and materials as well as non-occupancy disclaimers will be included in the purchase agreement
-structural inspection report available







