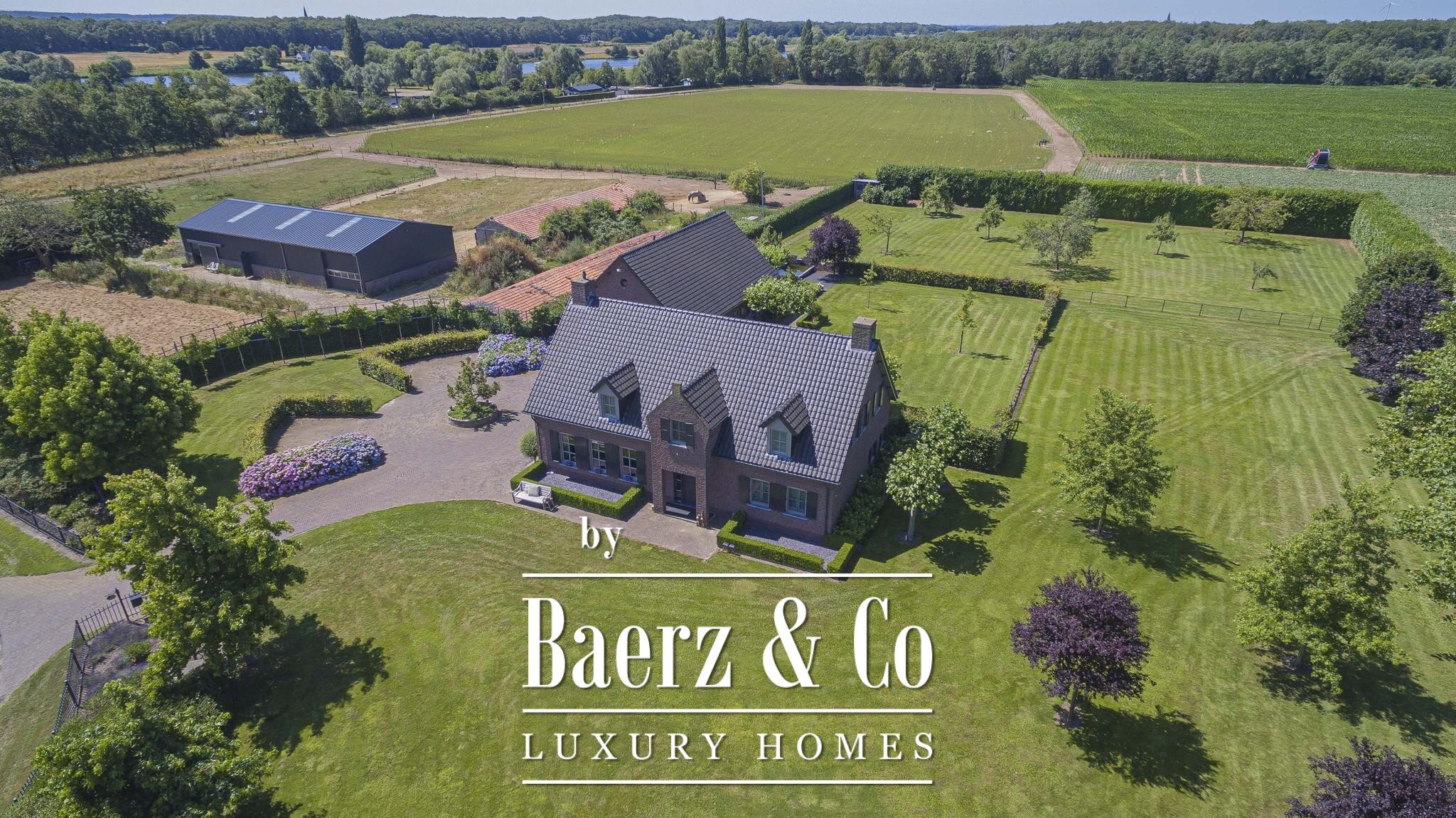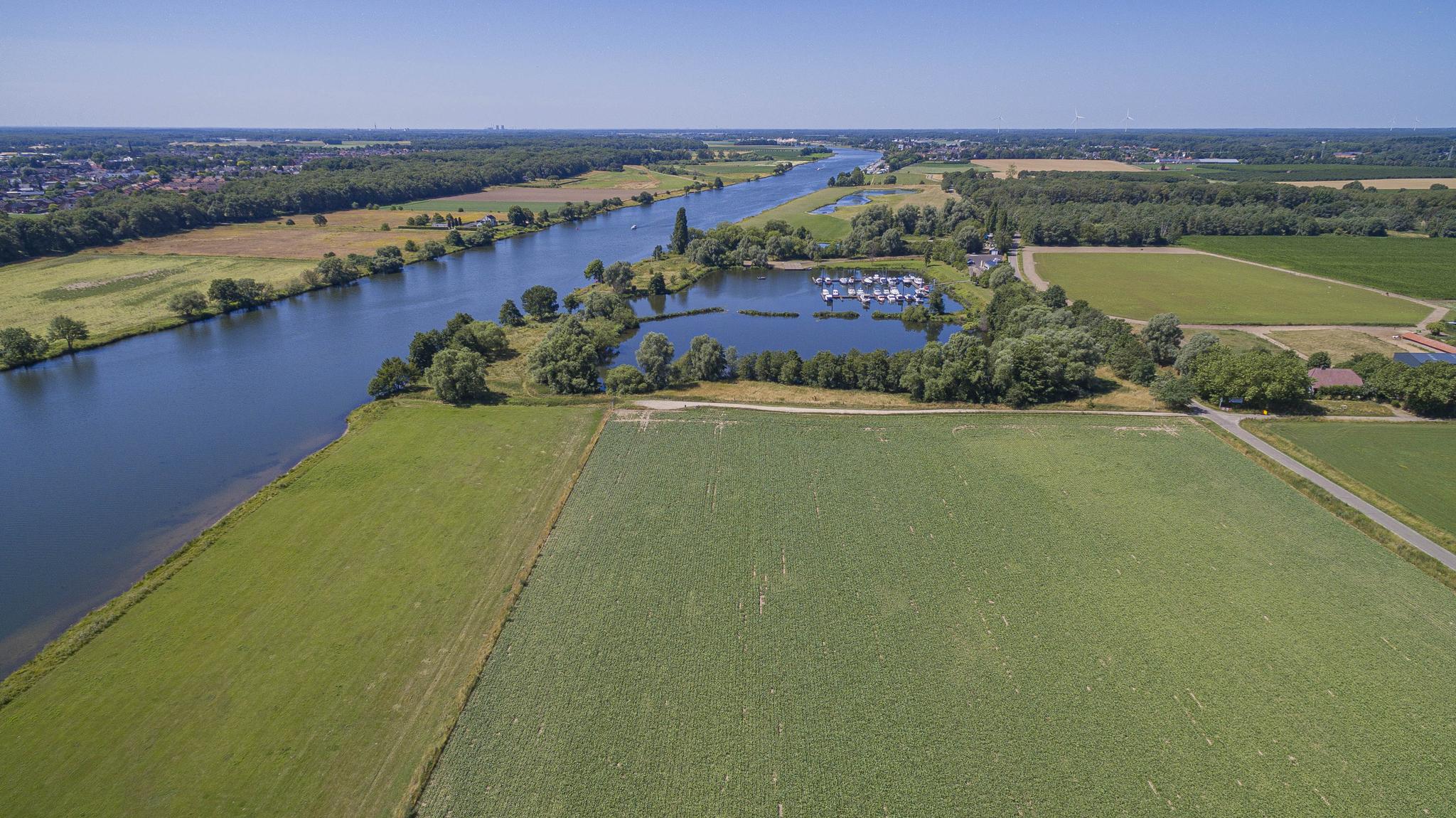Hout 9 5995 PP KESSEL
in the countryside of middle-limburg's kessel, this detached, lifeproof villa is situated along the maas river. with its phenomenal view, you'll feel like you're in south limburg!
surrounded by abundant greenery, this spacious detached villa offers an oasis of tranquility and freedom. you'll enjoy stunning views of meadows and the maas river. the property provides the ultimate combination of privacy and outdoor living on a plot of 8832m². a small harbor is within walking distance.
the main bedroom with en-suite bathroom on the ground floor makes the property lifeproof. the remaining 4 bedrooms, additional bathroom, spacious living room with open kitchen, separate utility room, and generous garage with loft and private bar complete the ensemble.
the property immediately stands out due to its fantastic appearance. the charming shutters combined with the unique color provide plenty of character. a true eye-catcher in kessel, situated on a mound visible from across the maas river!
ground floor
the very spacious hall features the meter cupboard, a cloakroom, and the toilet with urinal and washbasin. from here, the bedroom with en-suite bathroom and the living room with open kitchen are accessible.
the bedroom features a wooden floor and built-in closets. the bathroom en-suite is accessible from here through a glass sliding door. the bathroom has been completely renovated and features a concrete floor. it includes a walk-in shower with built-in faucets, a whirlpool, a toilet, and a sink + vanity unit. the window provides ample daylight and natural ventilation.
as the house is situated on a mound, the living room offers a beautiful view at the front. a gas fireplace is present in the living room. french doors from the living room and the kitchen provide access to the garden. the kitchen is equipped with a cooking and rinsing island, induction hob, fryer, quooker, combination oven/microwave, refrigerator, freezer, dishwasher, and extractor hood.
the utility room is accessible from the kitchen. it features a built-in closet with laundry connections and the underfloor heating unit. additionally, there is a sink with hot and cold water and a door leading to the garden.
the living room with open kitchen and the utility room feature a continuous ceramic tile floor with underfloor heating. wooden shutters are present throughout. the spaces are high and equipped with spotlights.
first floor
from the landing, there is access to the 4 bedrooms, bathroom, toilet, and technical room/storage.
all bedrooms feature 2 dormer windows, insect screens, and window coverings. the bathroom is fully tiled and equipped with a shower, bathtub, sink + vanity unit, radiator, and electric underfloor heating. the window provides ample daylight and natural ventilation. the separate toilet features a washbasin.
the technical room/storage room is equipped with the central heating boiler, balanced ventilation, and a hot water tank.
garden
the property is situated on a very large plot (8832m²) and the garden surrounds the house. abundant grass, (fruit) trees, and plants create a lush green garden. at the front, there is a beautiful view of meadows and waterways. a large driveway, with an electric steel gate, provides access to the house and large garage. there is ample parking space on-site.
the backyard is fully enclosed by a green hedge and equipped with a sprinkler system and groundwater well.
the garage is very large and offers space for multiple cars. it is fully insulated and equipped with a separate boiler, electric gate, pedestrian door, toilet, and loft with a small window. the garage is very high and offers various possibilities. at the rear, a section is furnished with a private bar. here, a wooden floor and air conditioning are present. french doors provide access to the garden from here.
loft
the loft is accessible from the landing on the first floor.
special features
- the property is equipped with shutters. they are electrically operated downstairs.
- wooden frames with hr++ glass are present throughout.
- the living room with open kitchen and the utility room feature underfloor heating.







