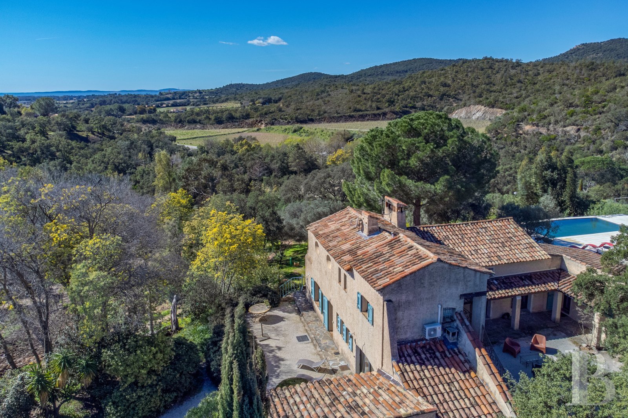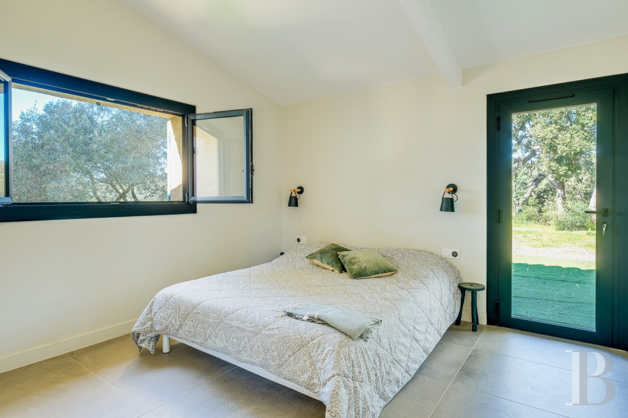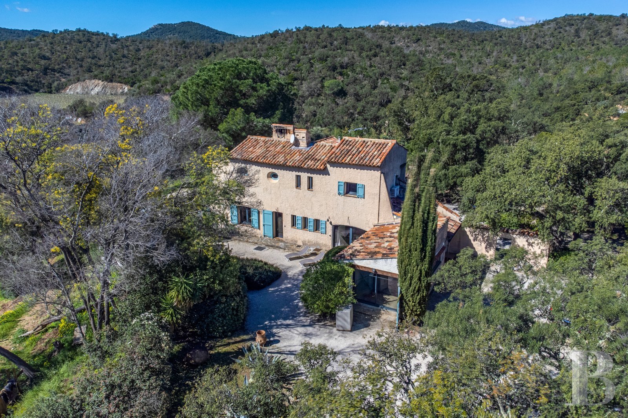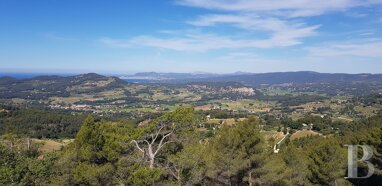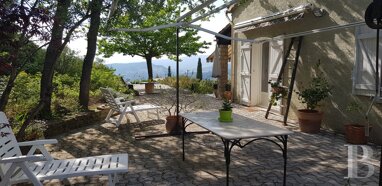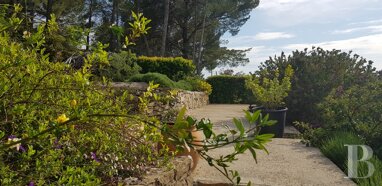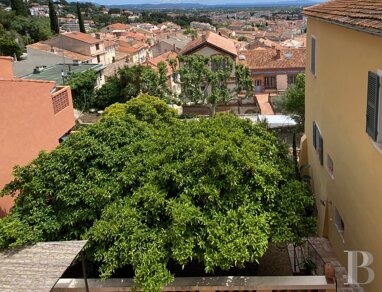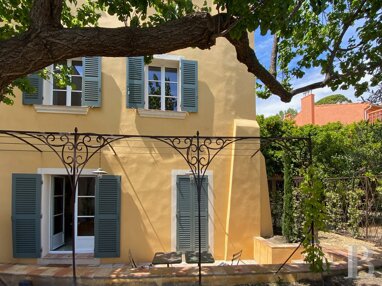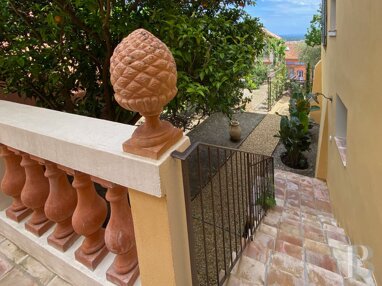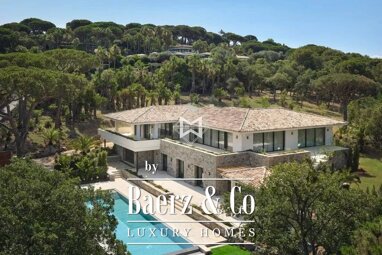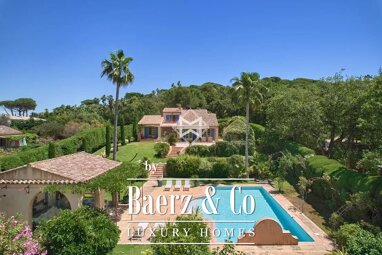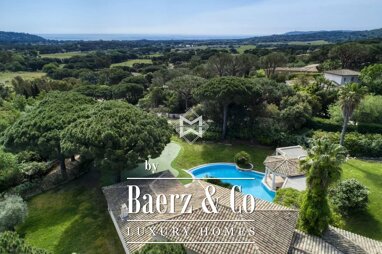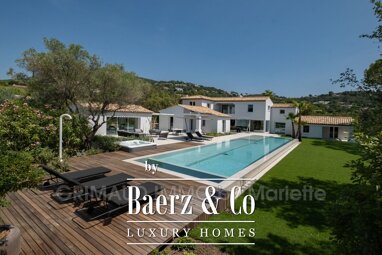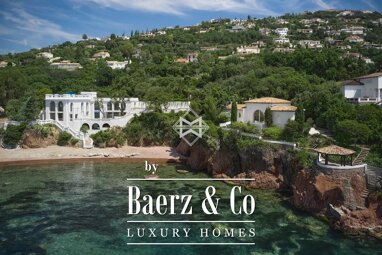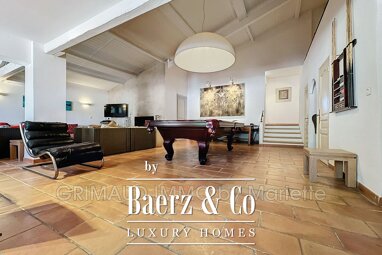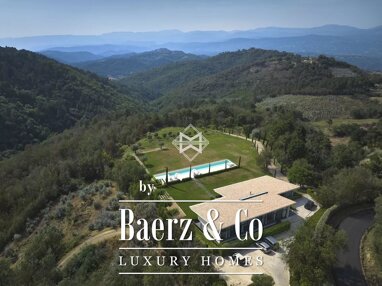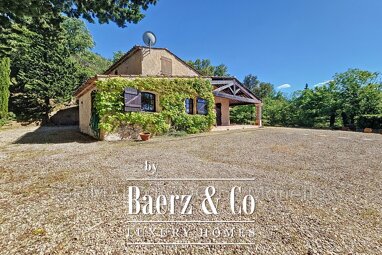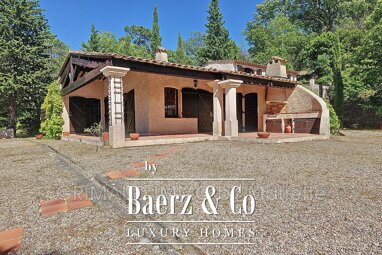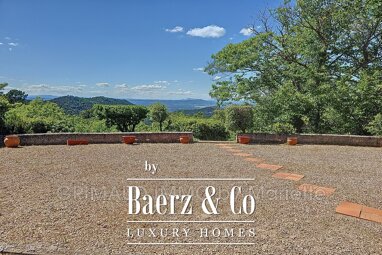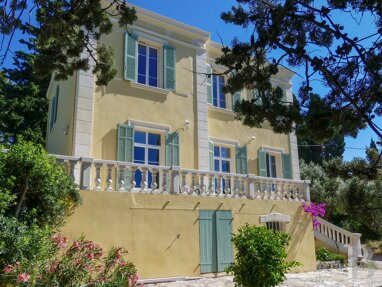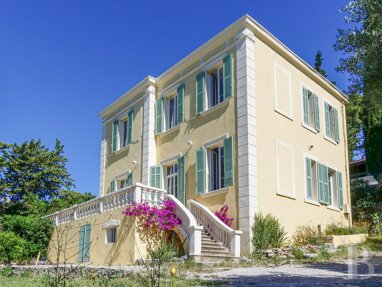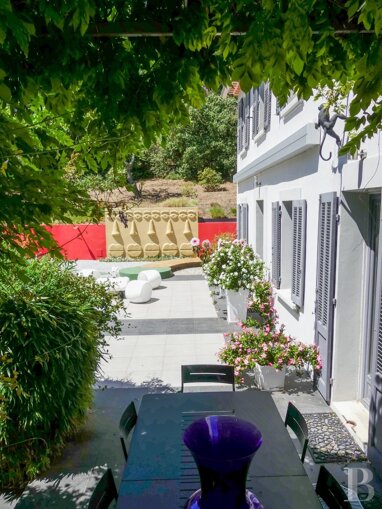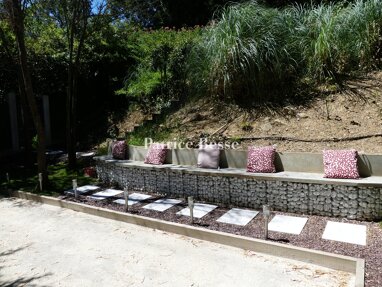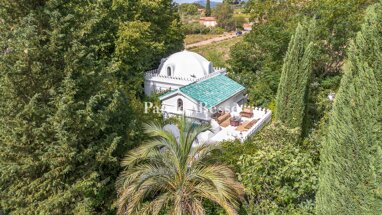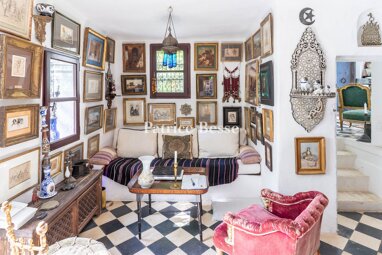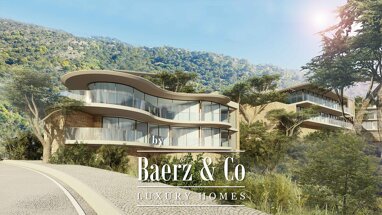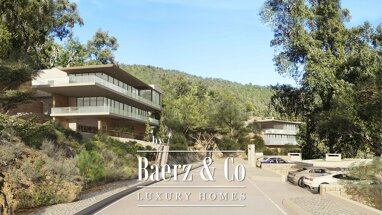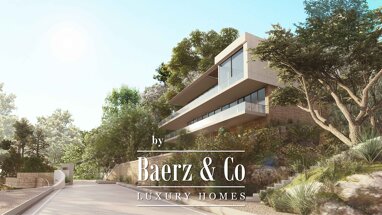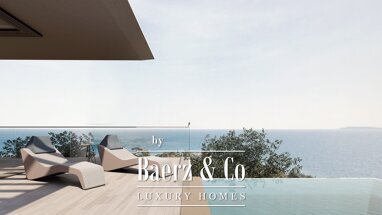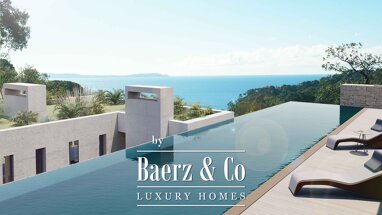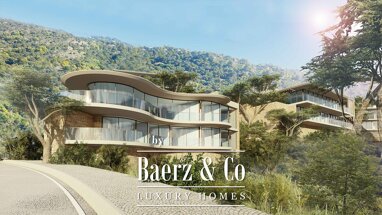A renovated house with swimming pool in a prominent position in Provence, next to the foot of the Maures mountains and with a view of the Golden Islands and the sea.
On the southern coast of the Var, in the heart of the Hyères roadstead, La Londe-les-Maures is particularly appreciated for its fine sandy beaches and its harbour, facing the islands of Porquerolles and Port-Cros. The town is also known and valued for both its gulf and its rolling hills dotted with vineyards. Its unique and untamed coastal path, more than 10 km long, is an exceptional seaside adventure destination. The beauty and diversity of the landscapes here are part and parcel of the Provence way of life.
The beaches are less than a 10-minute drive away, and the gulf can be reached in barely 5 minutes. The property lies 30 minutes from Saint-Tropez, 30 minutes from Toulon TGV station and 20 minutes from Toulon-Hyères international airport. Marseille-Provence international airport is around 1 hour 20 minutes away.
As the road winds up the hillside, after a bend, the iron gates of the estate come into view. They open onto a driveway of about 100 m lined with holm oaks, leading to the house set on a flat outcrop of more than 3,300 m².
First, the eastern façade of the building can be made out, with a parking area for two vehicles alongside. Behind a narrow dry-stone porch, a shaded inner courtyard leads to the swimming pool, just around the corner at the back of the house.
Built in 1968, the three-storey house with a total floor area of 225 m² is arranged in a succession of light-filled living spaces.
The complex is built around a semi-enclosed courtyard facing north, an ideal spot during the summer months as it provides shade and coolness. The upper floor can be accessed from both indoors and outdoors, as an exterior stone staircase secured by a wrought iron balustrade with decorative scrolls leads upstairs, so that this level could potentially be used independently. Topped with a gable roof clad with monk-and-nun tiles and bordered by a triple cornice of shortened tiles, the facades with pink ochre rendering and oeil-de-bouf windows lend the building its typical Provence charm. Large windows and doors in the main rooms add a modern, fluid feel to the property.
Finally, the landscape to the south includes a vast area of wooded terraces, offering a sweeping view of woodlands and vineyards, with the Mediterranean Sea on the horizon. An adjoining plot of more than 1.5 ha, which is sold separately, is home to several horses and features paddocks, a shelter and a dressage arena.
The house
The ground floor
The elegant entrance hall is accessed via a wide oak door with a latch and bolt mechanism that reflects its age. To the left, a modern, fully equipped kitchen is arranged around a central island. A large patio door opens onto the outdoors to the east. The opposite dining room has two patio doors to the east and west. Continuing through, there are a study, a lavatory, a bathroom and a large bedroom with a south-facing view over the woodland. To the right is a vast living room, with a mezzanine covering a quarter of its floor area. Bathed in light thanks to its many windows and a ceiling height of almost 4 m, the room features a large stone fireplace with straight mouldings. A passageway leads to the second bedroom, which has a closet and a shower room with toilet. The floors on the ground level are laid with traditional orange quarry tiles, which combine harmoniously with the sober white walls.
The upstairs
Accessed from the sitting room via a staircase with an elaborate wrought-iron railing leading to the mezzanine, it comprises a large bedroom with a south-facing balcony offering exceptional views of the sea in the distance, as well as a passageway leading to a bathroom, a separate lavatory and a further east-facing ...
