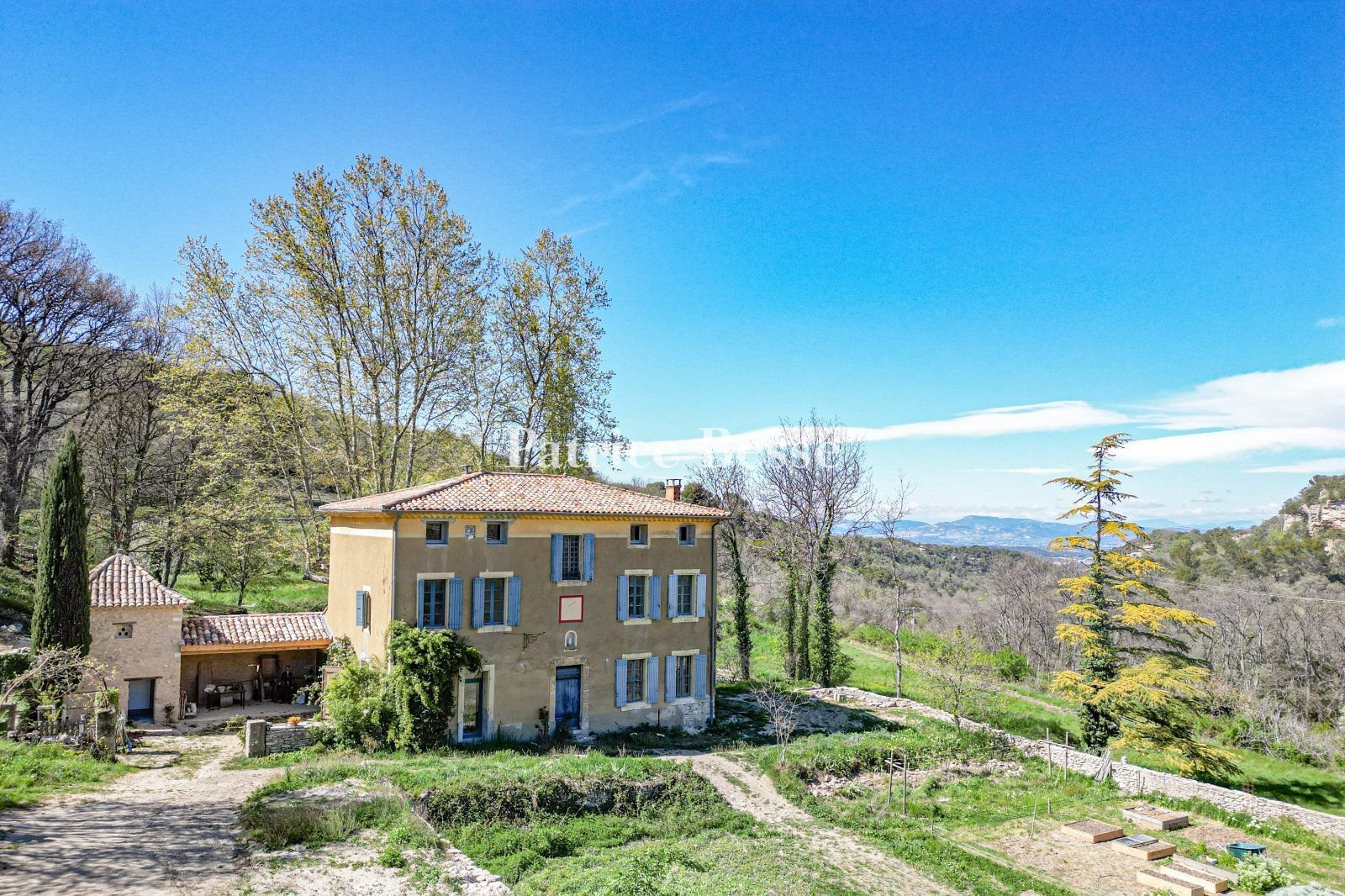A 17-hectare estate with the former hunting lodge of the Marquis de Bruny, springs and an exceptional environment in the Luberon mountains - ref 55407
A 17-hectare estate with the former hunting lodge of the Marquis de Bruny, springs and an exceptional environment in the Luberon mountains.
The property is located between the Luberon mountains and Mont Ventoux, in the Mont Ventoux regional nature park, on the outskirts of a renowned village built on a rock: a picturesque site dominated by its castle since the 11th century and admirably restored with its cobblestone streets and fountains. All around, in the gently rolling Provence Alps, hilltop villages compete with outstanding natural sites.
The estate is free of unwanted noise and enjoys absolute privacy. It can be reached from two roads: the first one winds its way through the mountains from Saumane and a second one, a scenic route, goes from the picturesque village of Le Beaucet. It stretches from east to west, in the heart of unspoilt nature, a rarity for the region.
All shops and services are within easy reach in the villages, approximately 1.5 km from the property. Avignon, with its TGV train station and airport, is 40 minutes away, and Marseille airport is an hour away.
The estate is flanked to the north by a rocky plateau containing some striking troglodyte dwellings; to the south, it stretches out along the path of the sun over rich terraced grasslands buttressed by immense monoliths, which form the southern boundary of the valley. The relief, which protects the property with natural ramparts, lent itself to hunting. Indeed, the region's nobility enjoyed hunting here.
The estate is located on a site with an average altitude of 320 m, with the buildings erected halfway up the slope, where the valley widens and the springs gush forth from the rocks. The noble edifice is typical of aristocratic hunting lodges with its grand staircase and different entrances. It was built by the Marquis Raymond de Bruny d'Entrecasteaux, who was a Treasurer General of France in Provence. The De Bruny family was part of the Provençal Nobles of the Robe, several members of whom were honoured for services to the Kings of France in the 17th and 18th centuries.
The edifice is extended to the south and east by an old walled enclosure with a dovecote tower in the south-west corner.
The entrance courtyard of the lodge is shaded by centuries-old plane trees, drawing their strength from one of the property's three springs. This forms a first pool in this spot, resembling a water mirror reflecting the western elevation. The grounds stretch as far as the eye can see to the east, made up of two open terraces that follow the natural slope of the land and disappear into the meadow at the bottom of the valley.
Several outbuildings - a caretaker's cottage, sheds and a hangar - are partially sheltered by trees. Slightly set back from the hunting lodge, they lean against the neighbouring rocky outcrops.
The various stone buildings have oblong windows of varying sizes, and their two- or four-pitched roofs feature monk-and-nun tiles.
The former hunting lodge A rectangular building with a four-pitched roof, the hunting lodge is three storeys high, with ochre-coloured rendered facades and symmetrically arranged windows flanked by blue-painted shutters on the east and west sides. To the east, a statue of the Virgin Mary nests in a recess above the door opening onto the future orchard and current vegetable plot. To the west, a balcony accessed from the bedroom on the first floor overlooks the valley.
The main structural work and part of the finishing have been completed, enabling the future owners to continue the impressive renovation work that has recently begun.
The ground floor
The entrance to the lodge leads into a hall with period wooden doors and windows facing east and west. From the centre of this hall, a rather impressive winding stairway - typical of a place of pageantry, with a period wrought iron ...





