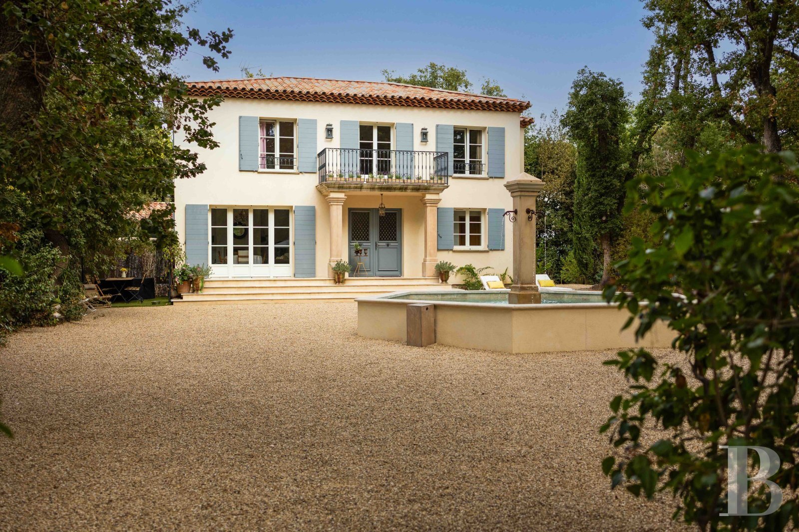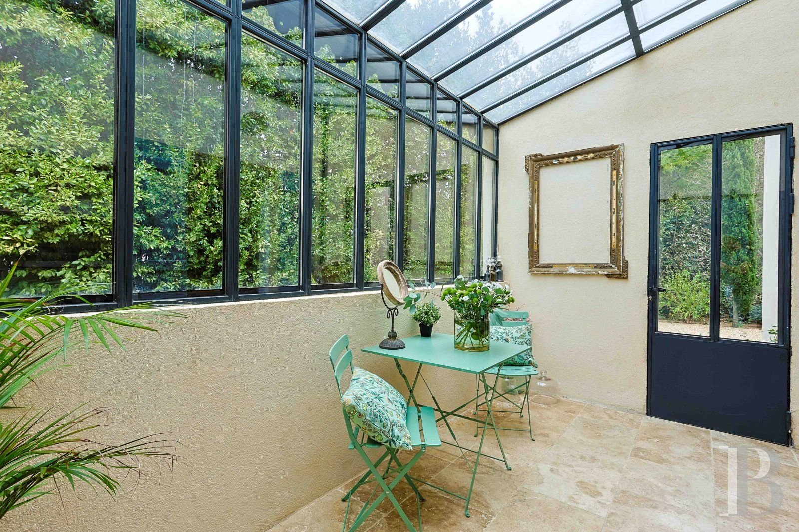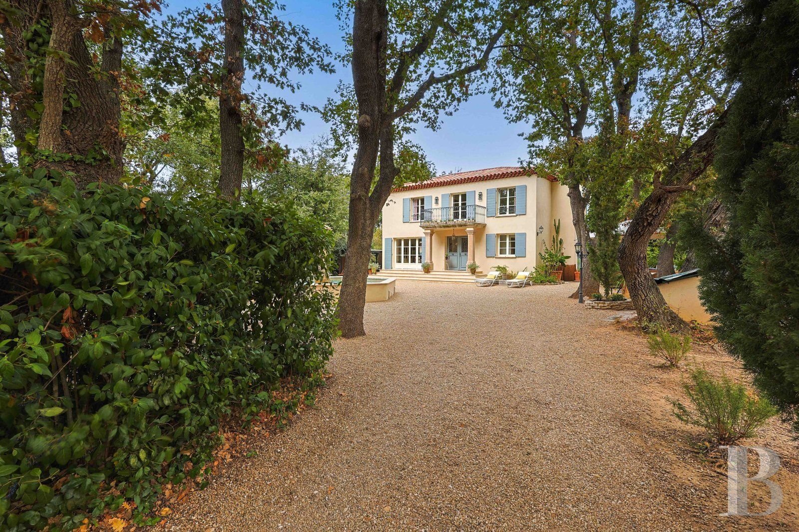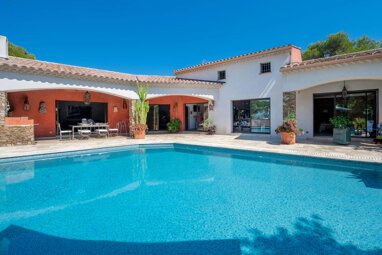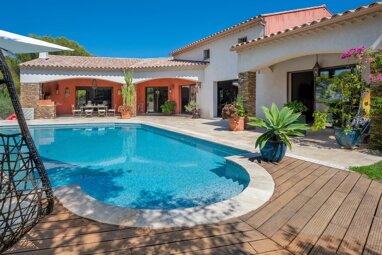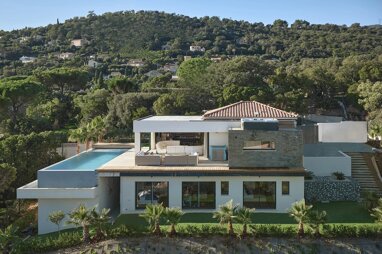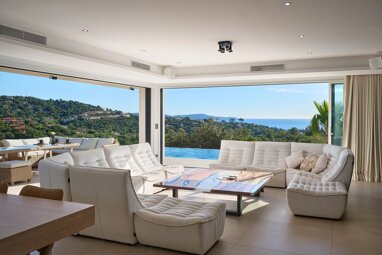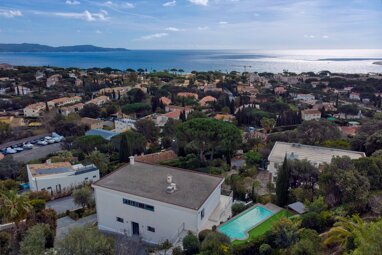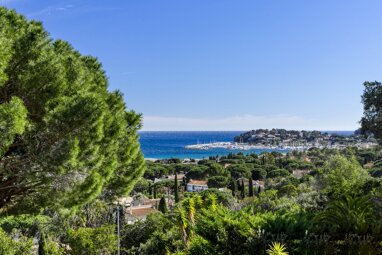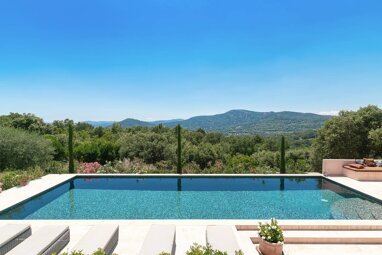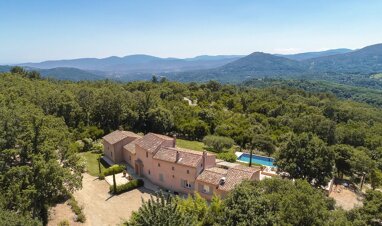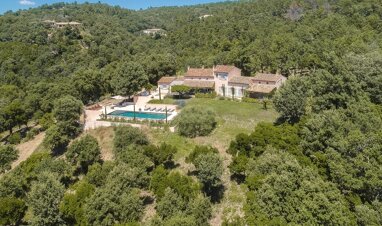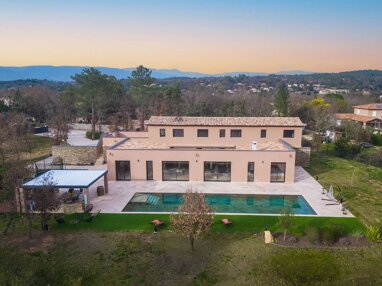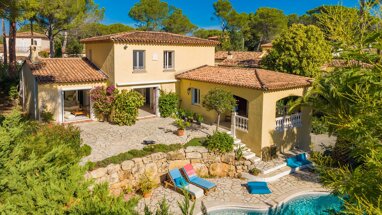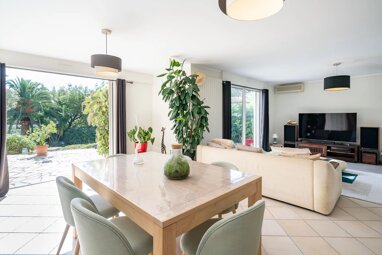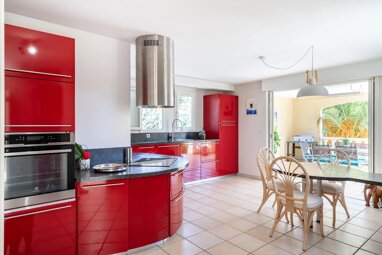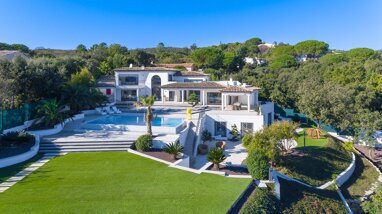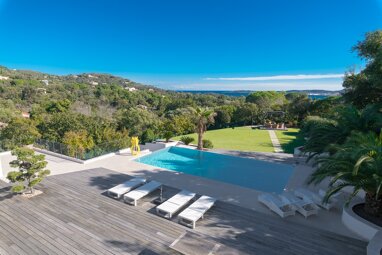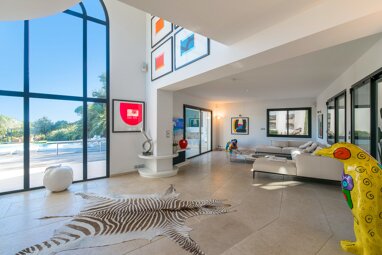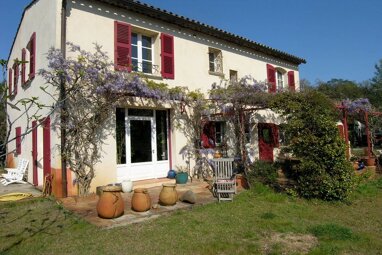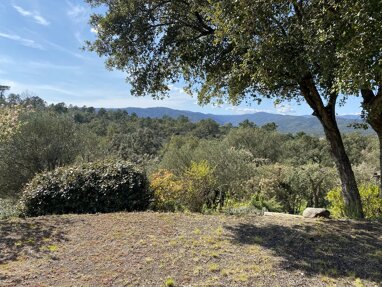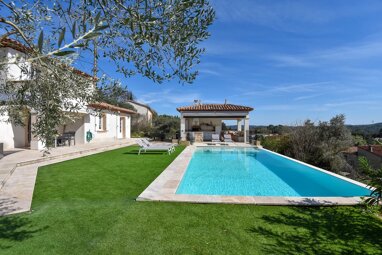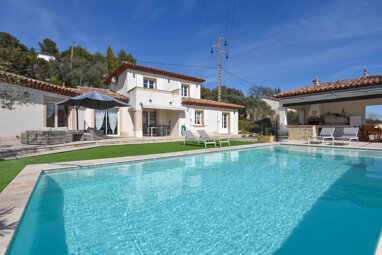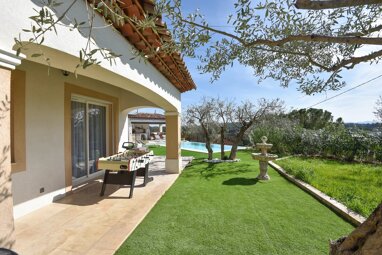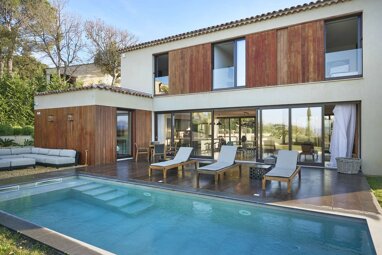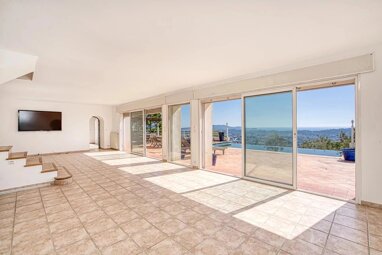A renovated villa in pine-wood grounds that cover over 3,000m², just 1.5 km from Six-Fours-les-Plages town centre and 3 km from the Mediterranean coast.
The town of Six-Four-les-Plages lies near the Mediterranean city of Toulon. It has around 35,000 inhabitants and offers essential shops and amenities. A fort and a 12th-century collegiate church look down at Six-Four-les-Plages from the top of a hill near the town centre. Off the coast, the town includes the Embiez archipelago, a group of islands opposite the Port du Brusc harbour.
The property is nestled in a pine wood. It is a 15-minute stroll from the town centre and a 30-minute walk from the nearest beach. You can reach a nearby motorway in 10 minutes. From Toulon's high-speed train station, 20 minutes away, you can get straight to Paris. And for longer journeys, Marseille international airport is a one-hour drive from the villa.
A solid metal electric gate leads into the property from a local lane. A long driveway through the pine wood takes you to the villa. A pond with a fountain lies in front of the house. It is used as a swimming pool and is fitted with all the necessary technical equipment for a pool.
The villa is rectangular. It faces south. Under the local land use plan, 80% of the grounds are in a specially protected natural zone and only the building is in an urban zone.
The house was built in the middle of the 20th century. It has been entirely renovated. The villa is crowned with a hipped roof of tiles that is underlined with a double-row génoise cornice. Three bays punctuate its classic facade. On the first floor, central French windows lead out onto a balcony with a wrought-iron balustrade. Two columns support this balcony, beneath which there is the main entrance door. On the north side, there is an adjoining room with a glass roof and glass wall of panes set in iron frames. An extension on the villa's north-west corner houses a separate studio apartment.
The villa
The ground floor
A flight of front steps leads up to a terrace and the main entrance door: a wooden double door with glazed upper sections. This front door takes you into an extensive open plan of spaces that includes a hallway where a staircase leads upwards, a dining area, and an adjacent lounge with a broad contemporary fireplace adorned with stone mouldings. On two sides, windows fill these spaces with natural light. And many recessed spotlights fitted in the ceiling provide subdued lighting. Large travertine tiles cover the floor.
A glass wall of panes set in black metal frames separates the lounge from a fitted kitchen. This kitchen leads to a pleasant little glazed room nicknamed 'the workshop'. The latter has a glass wall and a glass roof. An abundance of natural light floods the room through its many panes. From this conservatory-like room, a sliding door leads into a utility room and another door takes you straight out into the garden.
Back in the hallway, there is a guest lavatory beside the staircase and a small corridor that takes you to a ground-floor bedroom with French windows leading straight into the garden. This bedroom has an en-suite bathroom with a bathtub, a shower and two washbasins. The bathroom is adorned with mosaics and tiling in the same tones.
Lastly, a separate studio apartment adjoins the north side of the house. It can be reached from the garden. This studio apartment includes a bedroom and a shower room with two washbasins and a lavatory.
The first floor
You reach the first floor via a flight of stairs that is entirely tiled with beautiful travertine. At the top of this staircase, there is a landing that leads out onto the balcony. It connects to the three upstairs bedrooms. Wood strip flooring extends across all the rooms on this level. On the east side, a bedroom lies above the ground-floor bedroom. It is filled ...
