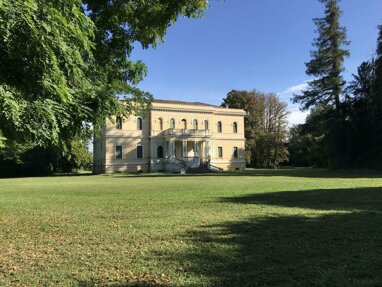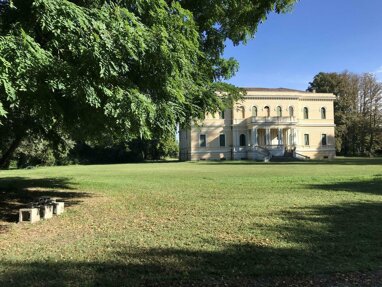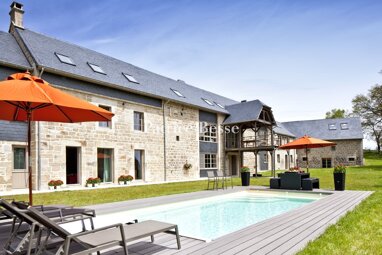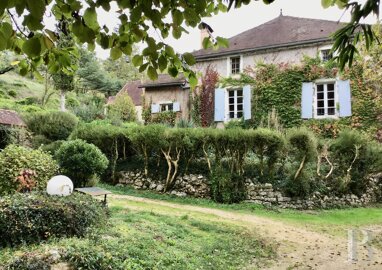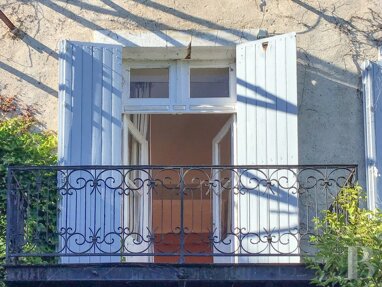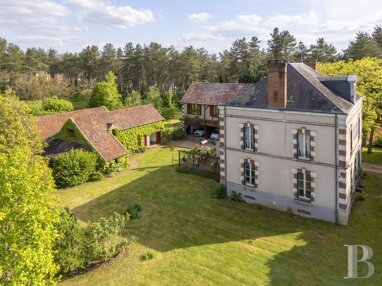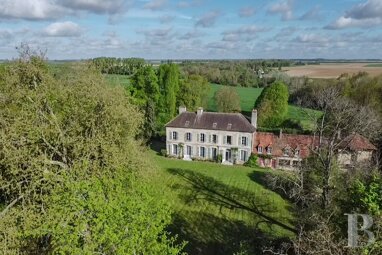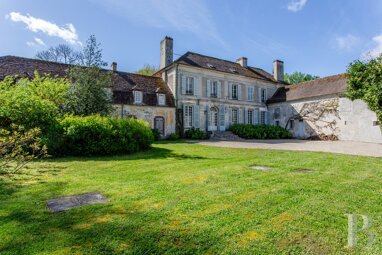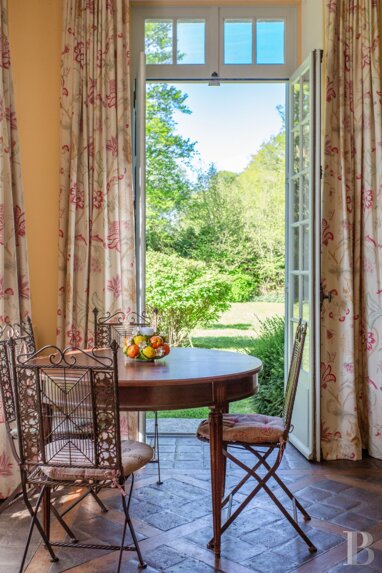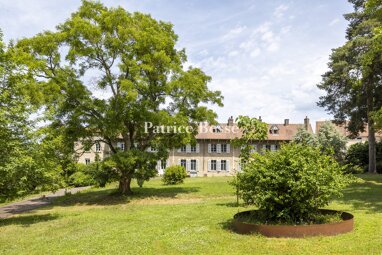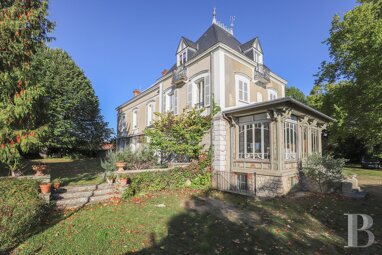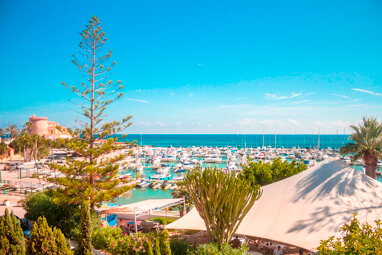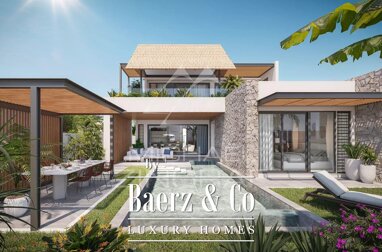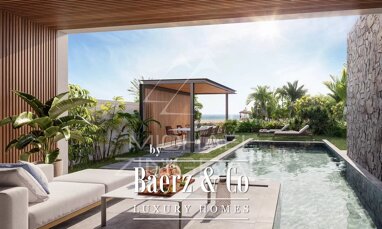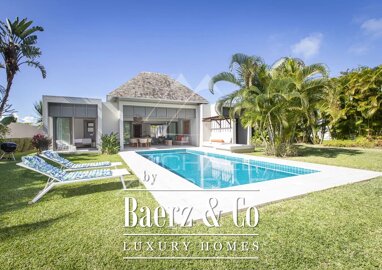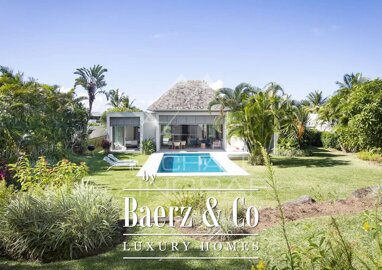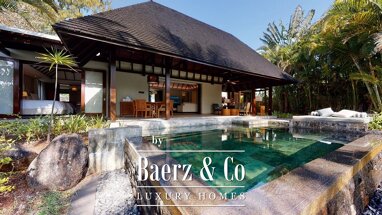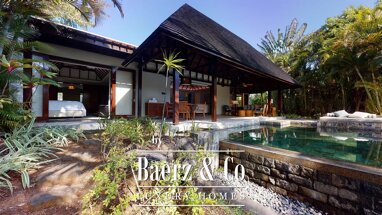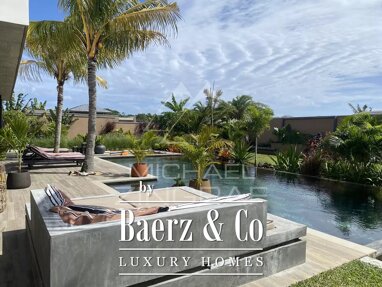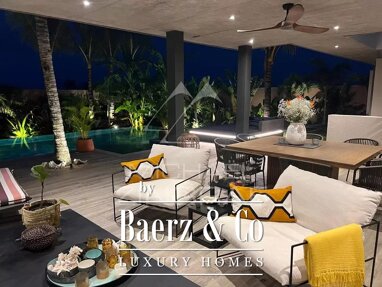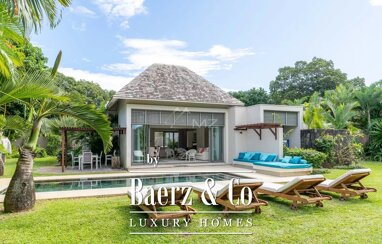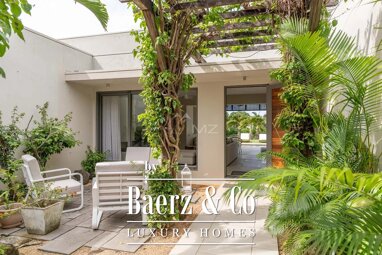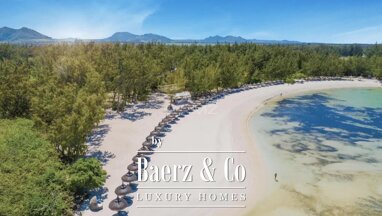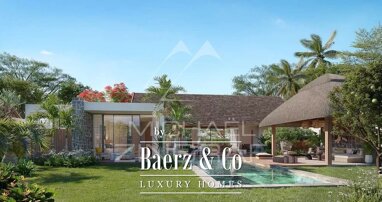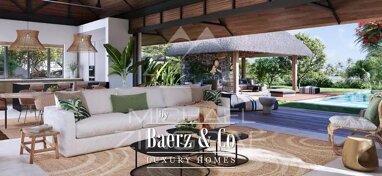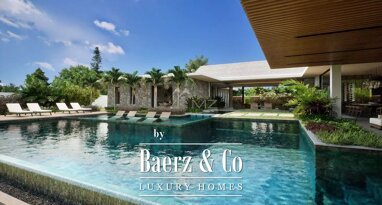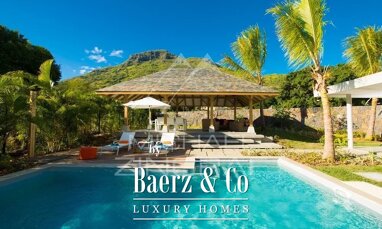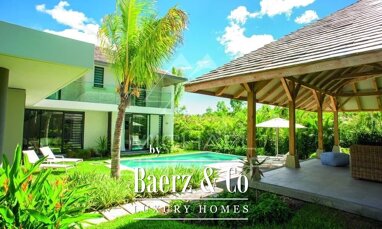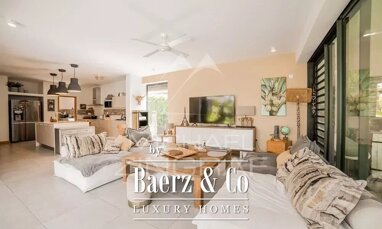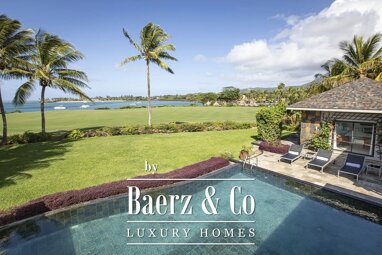In Beaugency, nestled in the Loire Valley, an occupied life annuity composed of two separate houses and their garden - ref 859820
In Beaugency, nestled in the Loire Valley, an occupied life annuity composed of two separate houses and their garden.
Less than 2 hours away from Paris by train or car, 30 kilometres to the southwest of Orléans, the property is located 3 kilometres from the centre of Beaugency, which contains all essential shops, facilities and services. Located in the Loiret department, the city has been named one of "The Most Beautiful Detours in France" and is situated within the Unesco world heritage perimeter of the Loire Valley. The historic centre is remarkably preserved and contains numerous historical monuments, vestiges of a prestigious past, while the southern bank of the Loire is located here in the Natura 2000 zone.
The region, famous for its castles, is also full of walks, hikes and wine production. Its climate favours mild summers and winters.
The property is accessible by a wooden gate. The two houses are located on either side of the entrance, one to the east, the other to the west. They are oriented in a north-south position and look onto the garden, which extends southwards.
The harmonious building, built over two levels, is characterised by whitewashed exposed stone façades crowned with tile roofs whose colour contrasts with the whiteness of the walls. The rectangular, arched or low-arched windows are framed in ashlar stone and hayloft dormer windows bathe the second floor in light.
Alongside the main house is a patio to the east, while the house to the west, decorated with an octagonal tower, is bordered by a paved courtyard and woodshed not far from a garage. Between the two buildings, a second paved courtyard provides space to park several vehicles.
The Main HouseRectangular in shape with a wing set at a right angle, most of its windows face southward.
The ground floor
The front door opens onto a foyer that leads to several rooms, including a lavatory. On one side is a fitted kitchen and, on the other, a living room and dining room of more than 100 m² organised in an L shape with a brick and stone fireplace and majestic cathedral ceiling. Next to the fireplace, built-in cupboards have carved wooden doors. Large picture windows on either side inundate the room in natural light. The floor is covered in terracotta tiles, while the beams on the ceiling are exposed. A wooden quarter turn staircase leads upstairs. Continuing on from the living room and accessible via a remarkable wooden door carved with leafy patterns, is a laundry room equipped with cupboards and a sink.
The upstairs
The staircase leads to a landing, which is extended by a U-shaped walkway overlooking the dining room. On one side, it provides access to a bedroom with a semi-open bathroom and separate lavatory. On the other side, a second bedroom of nearly 50 m² is currently being used as a sitting room-office with customised large wooden bookcases. The room could easily be divided into two additional bedrooms. The floors are covered in straight or chevron-patterned hardwood, while some of the timber framing has been left visible.The Second AbodeBuilt in an L shape with a corner tower, it is bordered by a woodshed to the west and an inner courtyard with a stone barbecue, to the east.
The ground floor
The house is accessible via either the tower or a door that opens onto a foyer. This leads to a kitchen on one side and a living room on the other, and faces a stone imperial staircase with terracotta tiles and wooden stair nosing, a wrought-iron guardrail and a polished wooden handrail. The floor on this level is entirely covered in cabochon stone tiles, while the walls are made out of whitewashed stone.
The fitted kitchen contains an antique bread oven and is bathed in light by numerous windows. A staircase protected by a ...






