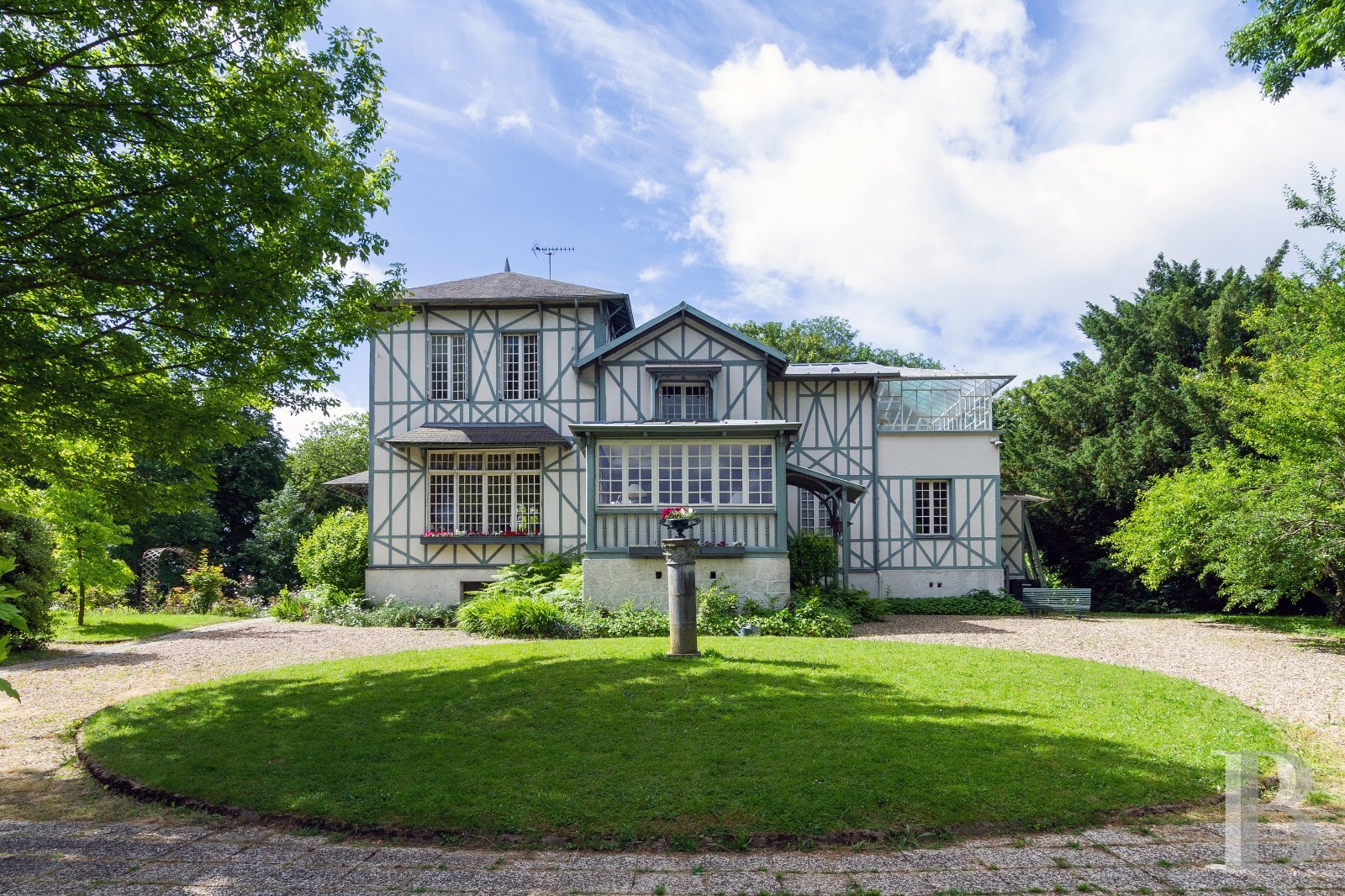A half-timbered 19th-century house with a 230m² floor area and tree-dotted grounds that cover 6,500m², nestled in the town of Le Perreux-sur-Marne, ju
A half-timbered 19th-century house with a 230m² floor area and tree-dotted grounds that cover 6,500m², nestled in the town of Le Perreux-sur-Marne, just 15 minutes from Paris.
The Île des Loups river island is a calm, lush spot, right next to Paris. The half-timbered neo-Norman edifice was built in 1890. It lies at the heart of the island, which is split between the towns of Le Perreux-sur-Marne and Nogent-sur-Marne. The building has several sections with white rendering and timber beams painted blue and roofs with two, three of four slopes and coverings of zinc, slate tiles or glass. The windows are large and rectangular with different sizes and small panes. The current owners renovated the house and fully insulated the walls and loft in 2004. The dwelling offers a liveable floor area of around 230m². It has a basement, a ground floor and a first floor. The basement has a floor area of around 90m². The ground floor has a floor area of around 149m². And the first floor has a floor area of roughly 83m². There are two main entrances leading into the ground floor. One of them has a covered terrace with a 14m² floor area. From this covered terrace, a corridor connects to a south-facing lounge with a 26m² floor area and a sweeping view of the garden and swimming pool. On the right, there is an office, then on the left a corridor that leads to the rest of the floor. The ground floor includes a lounge with a 60m² floor area that looks out at the River Marne, a bathroom with a 9m² floor area and lavatory, and a kitchen and pantry with a 20m² floor area. The first floor offers a floor area of around 83m². It includes a main bedroom with a 17m² floor area that leads out to a bright conservatory of a similar size. This level also includes three other bedrooms. They have floor areas of 14m², 11m² and 13m² respectively. One of them has a washbasin. A separate shower room with a lavatory goes with this series of bedrooms. The property includes an outdoor heated swimming pool on its south side. This pool is 10.5 metres long and 5 metres wide. The house stands on a plot that covers more than 6,500m² - one of the largest plots on the island. Its landscaped garden is dotted with trees. The garden has been looked after carefully. There are around 20 different varieties of trees in this garden. Beside the River Marne, a pavilion overlooks the water. The property, which has a private pontoon pier, can be reached by boat.
The house
The ground floor
Four different entrance doors lead into the house. The main entrance is on the east side, beneath a slate-roof canopy. In the lounge, the home's centrepiece, wooden panelling from the time of construction has been preserved, as has a majestic fireplace with a wooden mantel. The ceiling is over 3.5 metres above the floor. Polished oak strip flooring extends across the room. The small-paned windows also date back to the time of construction. They offer sweeping views of the River Marne. A second door leads into the main room on the west side. There is a third one on the south side, which you reach via a sheltered wooden terrace with a 14m² floor area. A table, chairs and armchairs could be installed there. A few steps take you to a corridor that connects to a lounge with a 26m² floor area. It leads out to the swimming pool. This room, created in 2004, has wood strip flooring and is bathed in natural light that floods in through its double-glazed windows. The corridor also connects to a small east-facing office and a separate lavatory. The ground floor also includes a bathroom with a 9m² floor area, filled with natural light from a window, and a west-facing kitchen with a 20m² floor area. This kitchen has two windows: one on the north side and one on the south side. Here there is also the fourth entrance leading into the house. A door leads down to the basement. And a ...





