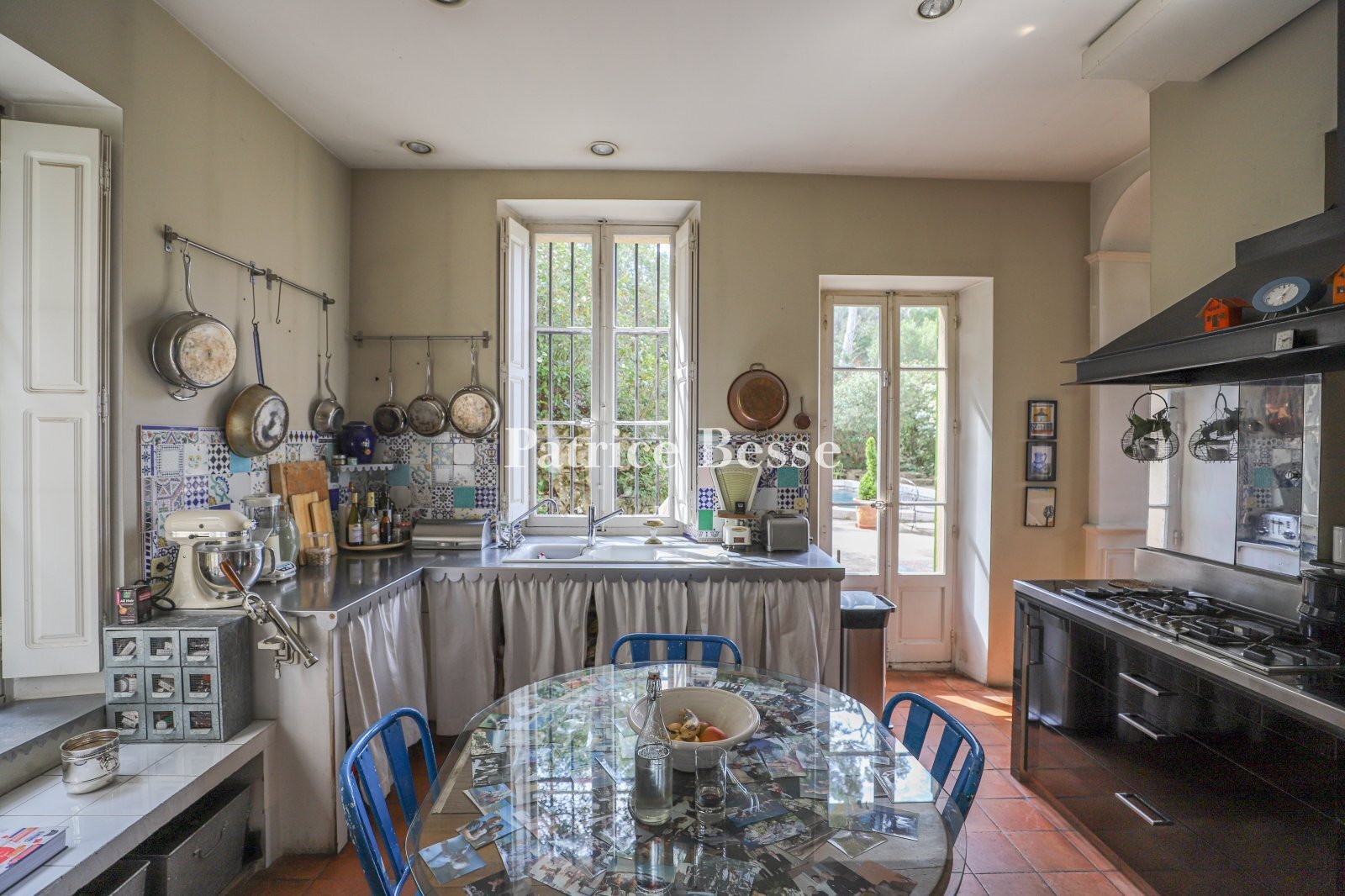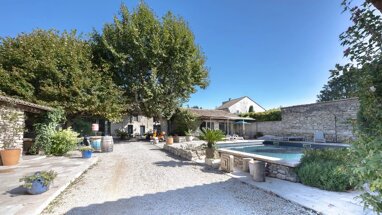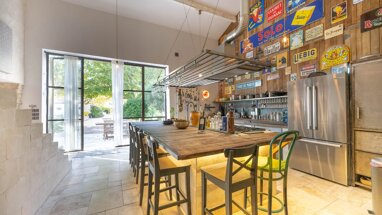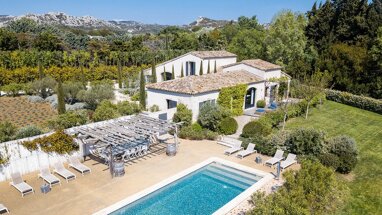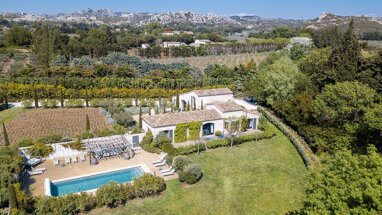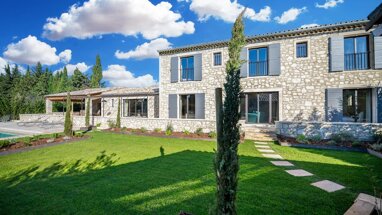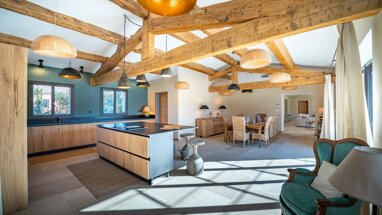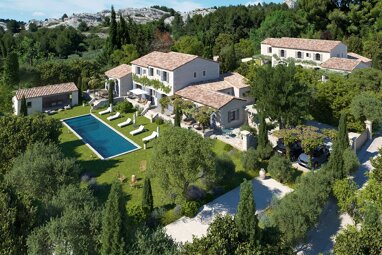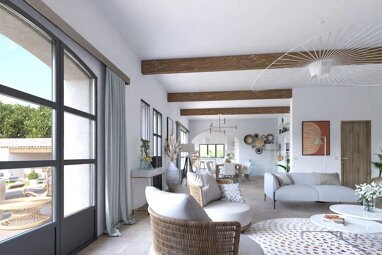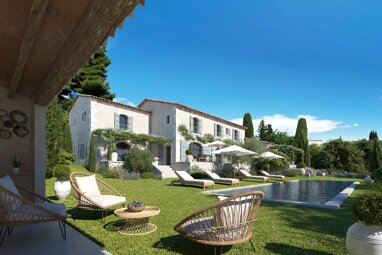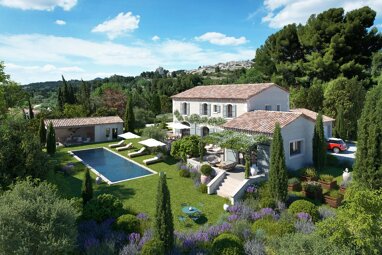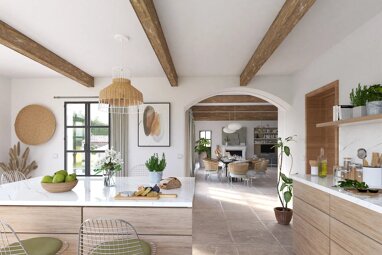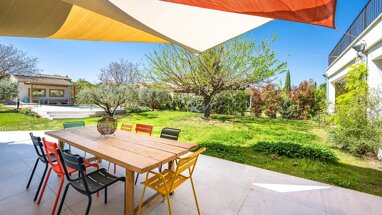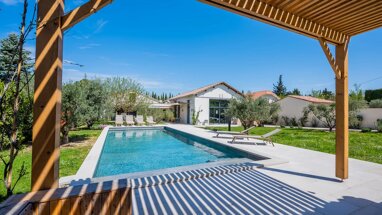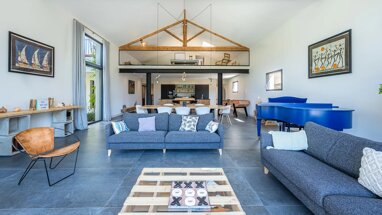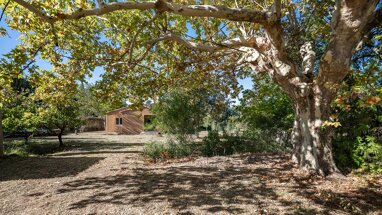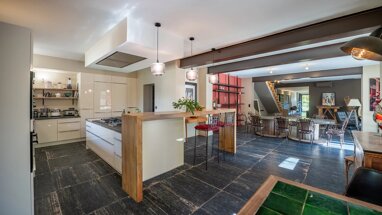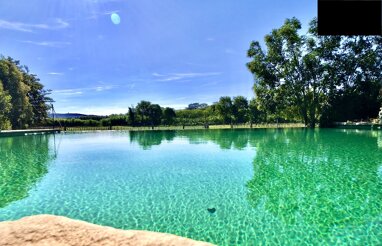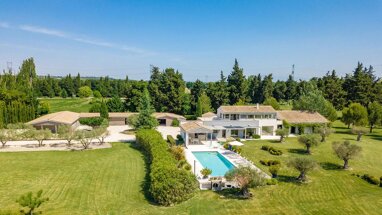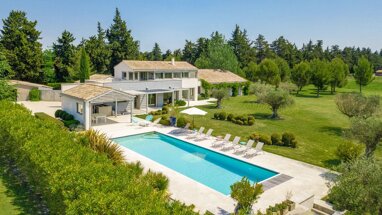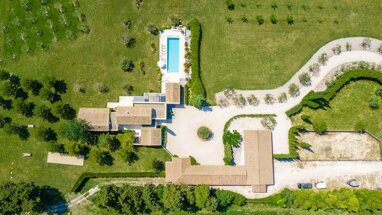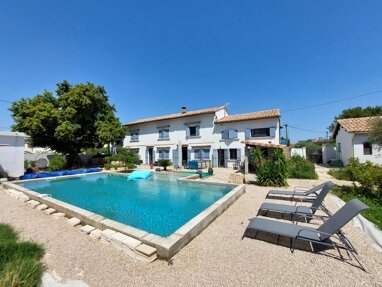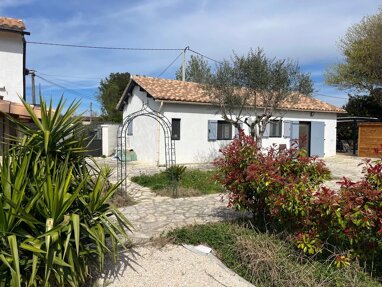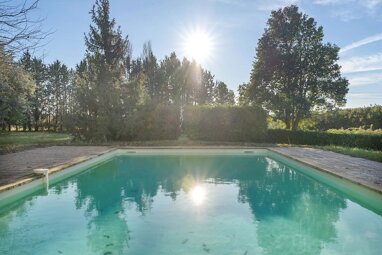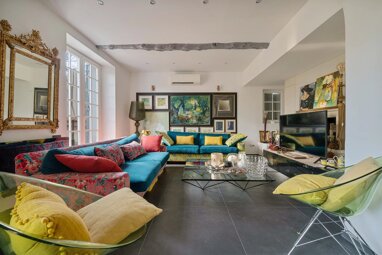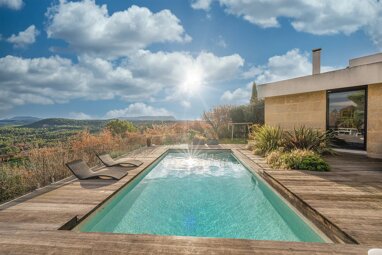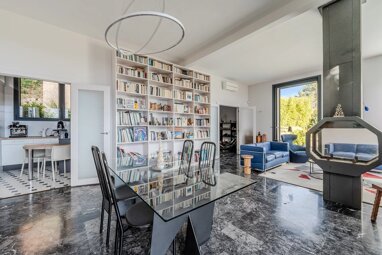A large, luxurious home and 11 studio flats amidst wooded parklands at the entrance to the Calanques National Park in Marseille - ref 408266
A large, luxurious home and 11 studio flats amidst wooded parklands at the entrance to the Calanques National Park in Marseille.
Standing in the peace and quiet, just a stone's throw from shops and schools, this large, luxurious home, spanning more than 550 m², and its 2 ha of wooded parklands back on to a wooded hillside. It is possible to reach Luminy University in 5 minutes, Saint-Charles train station or the old port in 20 minutes and the airport in 30 minutes. The nearest "Calanque" (cove) is a 15-minute drive or just over an hour's walk.
A set of gates open off of the road on to a large driveway going uphill alongside a vegetable garden and leading, a little further, on to the house, nestling in a verdant setting and facing the town.
The building is divided into two sections: the main house, on one side, and studio flats for let, on the other. Facing west, it stands in a dominant position.
The tiered garden, with its multitude of pathways, is extended by the thousands of hectares comprising the Calanques National Park.
On the south side, a swimming pool has been installed on a sunny terrace, bordered on one side by a stone balustrade and on the other by rocks.
The hermitageComposed of two sections constructed at two different times, respectively dating from around 1850 environ, and an extension dating back to 1920, the house was entirely renovated by an architect some 20 years ago.
The roof is covered with interlocking tiles and an overhanging cornice enhances the pediment on the oldest section.
The architecture of the building, with its wooden balconies, is fairly surprising in this region, the decorative guardrails being somewhat reminiscent of mountain chalets.
The large, luxurious homeThe main house is spread out over two levels. The ground floor comprises an entrance hall leading, on the south side, to a large lounge-dining room, with a fireplace; at its end, a wide picture window opens on to the swimming pool terrace. The kitchen is fitted with a wood-fired cooking range. A door provides direct access to the cellar. A study and a laundry room complete this level. Floors are laid with terracotta tiles. The walls are lined with wainscoting. Tall, wide windows let in copious amounts of light and provide views over the natural surroundings. A wide, balanced stairway, with wooden nosing, goes up from the lounge to the first floor. This level is taken up by four bedrooms, one of which is a large, main bedroom, with large windows overlooking the vegetation and communicating, on one side, with a bathroom and, on the other, with a dressing room. Two bathrooms and a shower room.
This entire section is clearly separate from the studio flats, although it would still be possible to re-establish a link between the two areas on both the ground and first floors.
The studio flatsA separate entrance provides access to 11 studio flats laid out in the most recent wing and under the roofs.
Spanning surface areas of between 20 and 30 m², every flat has a kitchen area and a shower room. They are all immaculately kept. Some of the flats have a little balcony.
Applicants seeking accommodation are numerous every year as Luminy University is very near.
The outbuildingsA large garage, spanning more than 50 m², can take several vehicles. Furthermore, the flat tenants have a space reserved for them at the entrance to the property.
Under the stone stairway leading to the entrance are a woodstore and a storage area where firewood can be kept.
The garden and the greenhouseTypically Mediterranean, this garden has ...



