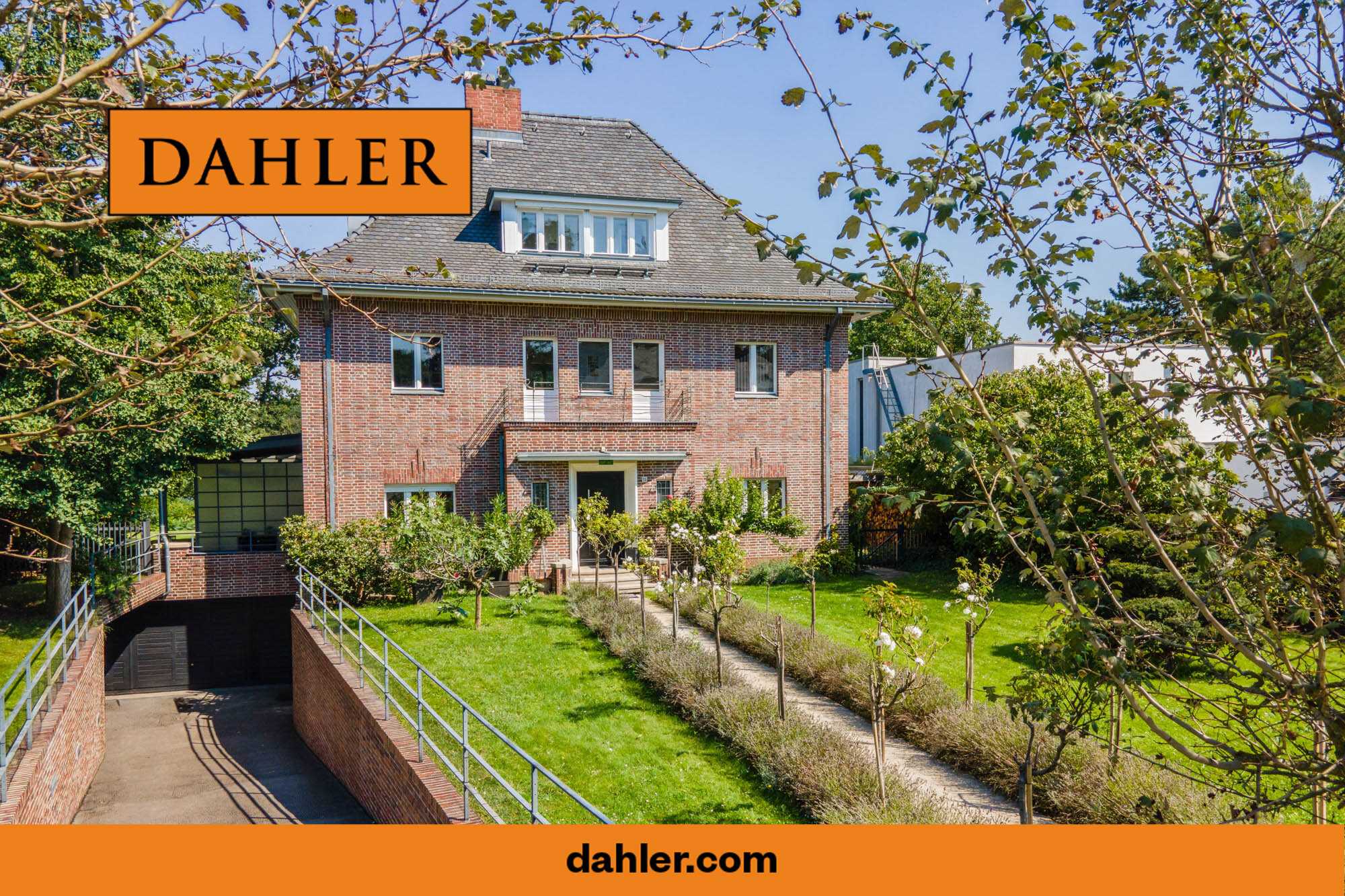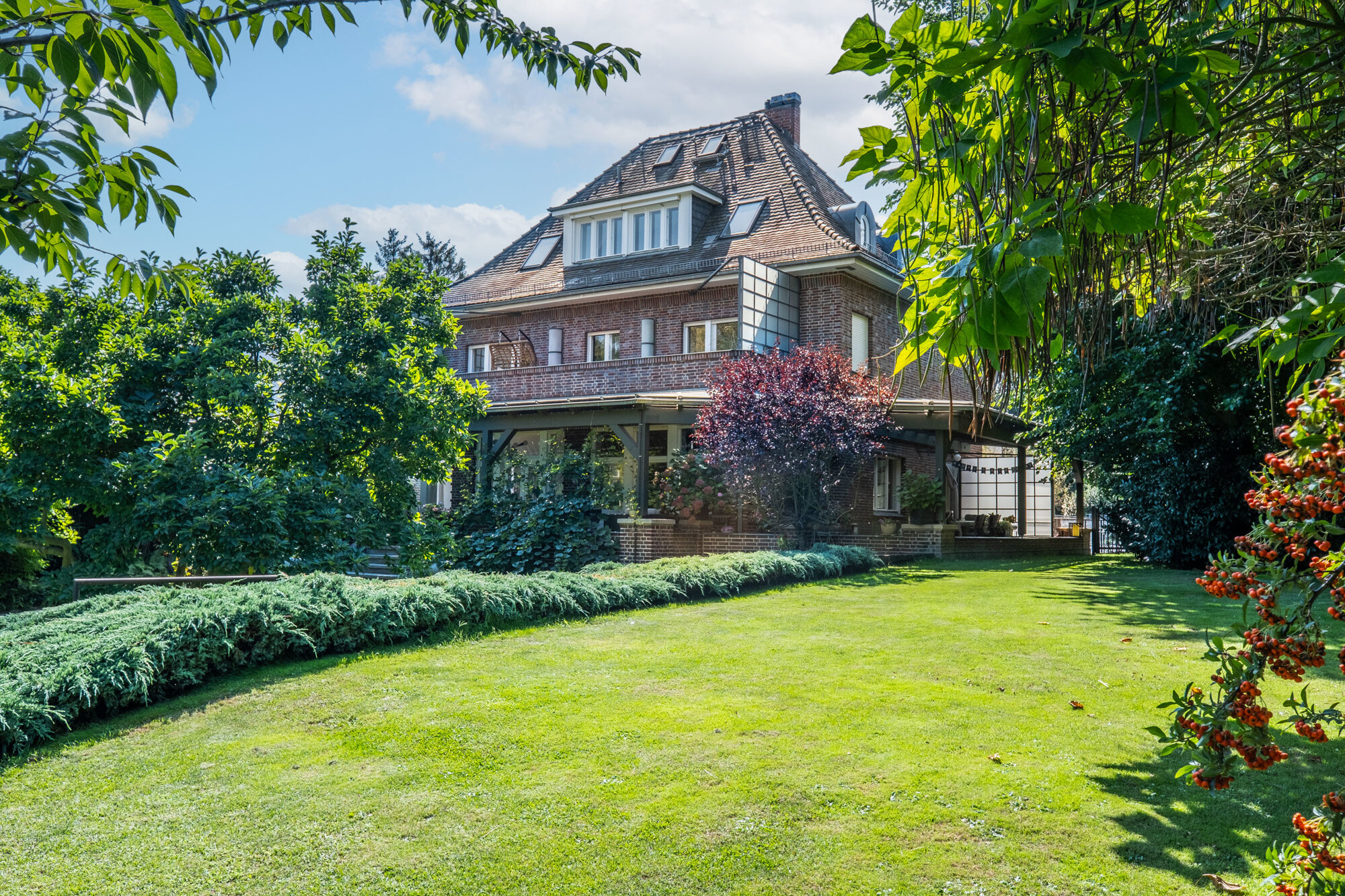Dreamlike water estate with listed villa in art deco style in idyllic location of Potsdam
The 1920s saw the beginning of "Expressionism", an architectural movement that developed after the First World War alongside other avant-garde movements directed against historicism and helped shape the architectural phase of "Modernism". In 1933, the listed villa in Art Deco style was built on the shore between Krampnitzsee and Lehnitzsee in a dreamlike location.
The building was excellently placed towards the water and allows magnificent sight lines over the lake and into the stylishly landscaped garden as well as the forest area opposite. On the shore are 3 large boat moorings with sufficient draft for sailboats and a small sandy beach very idyllic. The detached villa was built in two-storey construction with a hipped slate roof on the approx. 2,525 m² plot and has a full basement. In the course of the very elaborate renovation in accordance with the preservation order, the basement was extended by an underground garage of approx. 145 m², which offers space for 7 cars, a workshop and a wine cellar. A total of approx. 585 m² of living and usable space is distributed over the partially day-lit basement, the mezzanine, the upper floor and the converted attic with additional attic.
The outstanding refurbishment of the stylistic elements becomes clear upon entering the charming villa. Leaded windows, original herringbone parquet flooring, travertine fireplaces in the Beletage and upper floor, window/door fittings, wall switches, ceiling lights and many other details characterize the overall historical picture.
In the Beletage, the center of life in the house, the details from the time of origin characterize the cozy living atmosphere. The large living room with travertine fireplace is open and generously connected to the dining room with a double sliding door. Another room, accessible from the living and dining room, completes the spacious living area. In addition to the high-quality and fully equipped fitted kitchen, the floor has a guest toilet and a storage room. An oasis of tranquility is the approximately 60 m² covered terrace, which runs in an L-shape around the house and presents fantastic sight lines to the water.
From the entrance in the Beletage, the original staircase leads to the hallway of the upper floor, from which a small balcony with a view of the spacious front garden can be reached. A special highlight is the balcony of about 28 m², which connects the large bedroom and a study with fireplace. The far-reaching view over the large garden to the water is spectacular. An elegant bathroom, a large dressing room and a storage room complete the upper floor.
The attic presents another living level with spacious rooms, ideal for children to live in. Two extremely large rooms, a so-called "grandmother's room" , a bathroom and a storage room are found here and can be used in many ways. Above one of the rooms is located in the attic the small star room with a view, which can be reached via a spiral staircase. An ideal retreat.
The wellness oasis in the partially daylit basement is very attractive. The extremely large relaxation area with access to the garden is equipped with sauna, steam sauna, whirlpool, solarium, shower and toilet and invites very convincingly to stay. Ideal to find rest and recharge your batteries after stressful days. In the basement, which is also very conveniently connected to the underground garage, there is also a laundry room, the boiler room, a storage room and a storeroom.
The property as a whole is very well maintained and in excellent condition. Historical style elements from the time of origin and modern living requirements find each other impressively.







