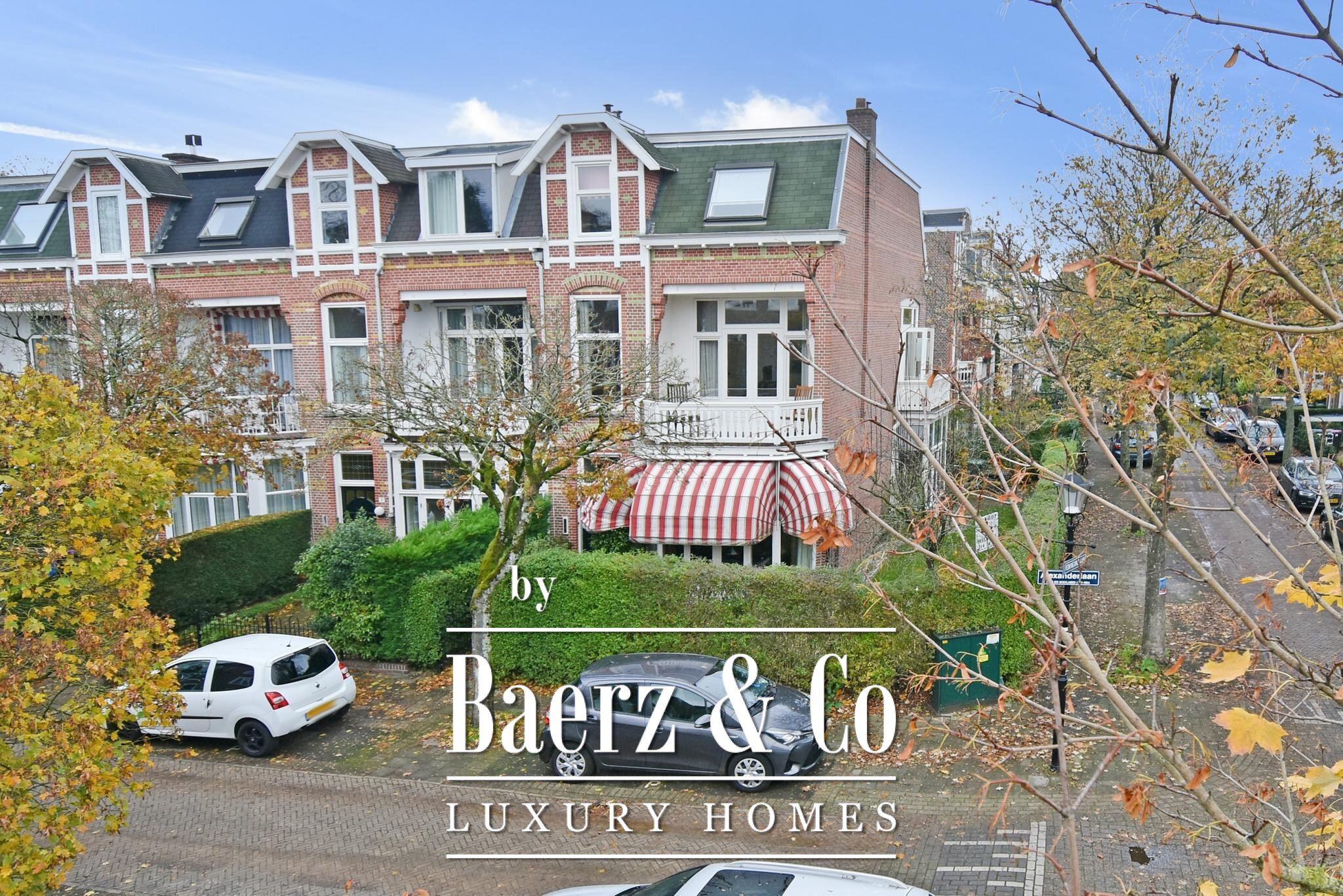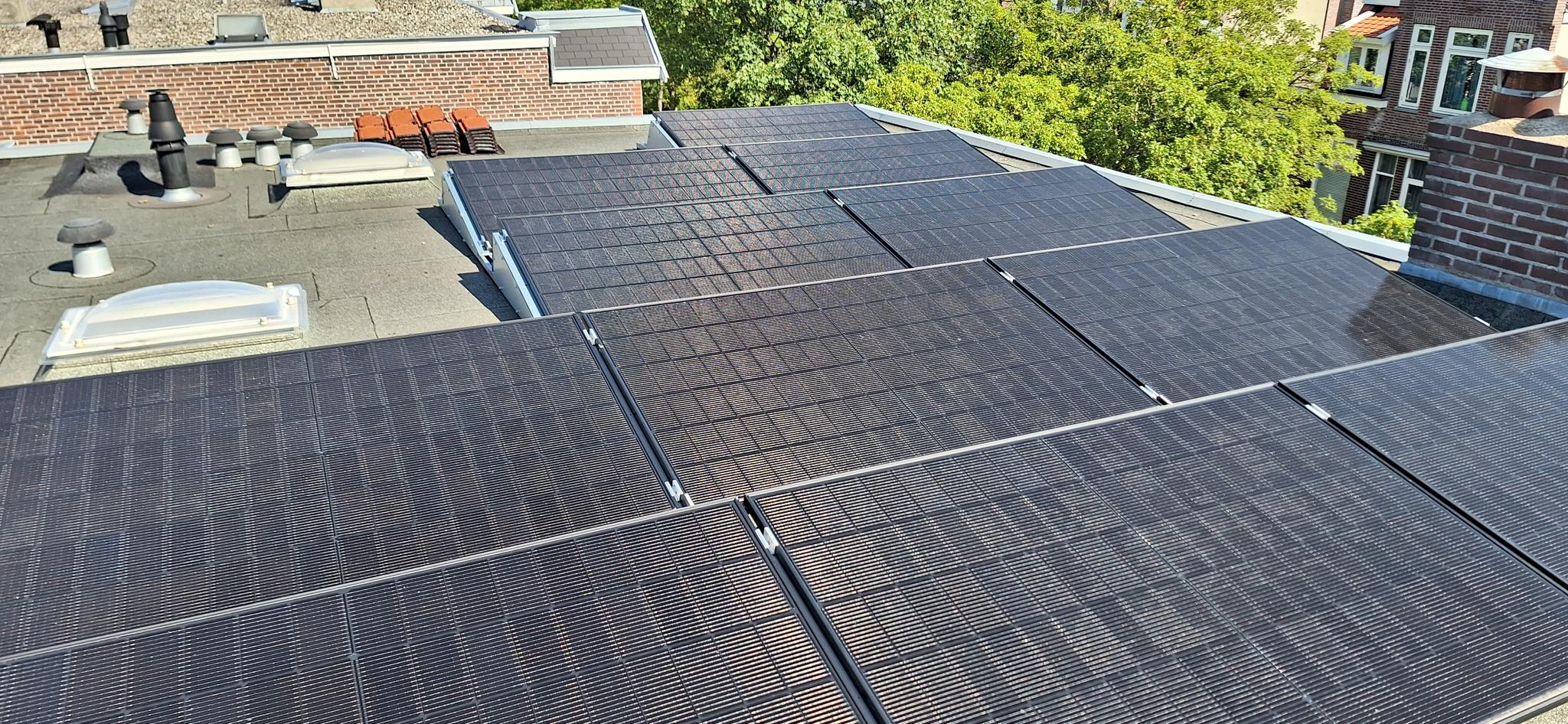Alexanderlaan 9 2281 XP RIJSWIJK
the district, characterized by its distinctive early 20th century architecture, is exceptionally popular with families thanks to an active neighborhood association, nearby playgrounds, and excellent schools. though quiet, the central location is within easy walking distance of the lively historic centre of old rijswijk with its many charming shops and cafes. public transport, railway stations, and motorways to amsterdam, rotterdam, and utrecht are all conveniently close by, and both the hague and delft are just a short bike ride away.
layout:
the front door opens to a vestibule and spacious hall laid with mosaic tiles, where there is a guest lavatory and ample space under the beautiful staircase. the wide living/dining room has decorative plaster ceilings and herringbone-patterned parquet flooring with a contrasting border. the front room features a fireplace with marble mantel; at the back is the dining area which is separated by a steel-framed sliding door from the kitchen. french doors from both the front and side open to the garden. extras include integrated appliances and under-floor heating in the kitchen, which also has a door to the big, sunny back garden with a shed and access to the driveway. situated under the kitchen is a practical cellar measuring ca. 10.30m2 that can be reached from the hall.
at the top of the stairs to the 1st floor is a landing with a door to a side room that has an unobstructed view; it is currently used as a study but could easily function as a spare bedroom. the good-sized primary bedroom has both a front and side balcony as well as access to the modern bathroom, which has french doors to its own balcony. this bathroom is outfitted with a designer bathtub, walk-in shower, double vanity, wall-mounted wc, and under-floor heating.
on the 2nd floor is a landing with 2 skylights, a modern separate wc, and a built-in cupboard. there are two good-sized bedrooms, one with a skylight and one with a big dormer window, as well as a third smaller (bed)room. they share a modern bathroom with walk-in shower, double vanity, and laundry connections.
facts, figures, and features:
- freehold
- built in 1905
- 11 solar panels installed in 2023
- full double glazing
- ground floor windows fitted with hr+ glass panes
- living room floor has been insulated
- under-floor heating in living room, kitchen, and bathrooms installed in 2023
- off-street parking
- cable conduit for ev charging station
- parking permit for up to 3 vehicles (at the discretion of the municipality)
- energy efficiency rating e
- older construction and materials disclaimers will be included in the purchase agreement








