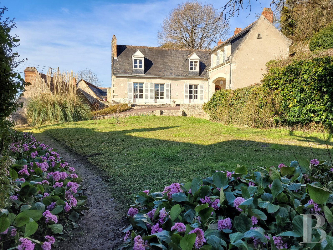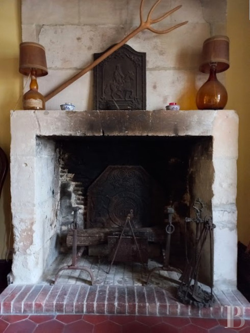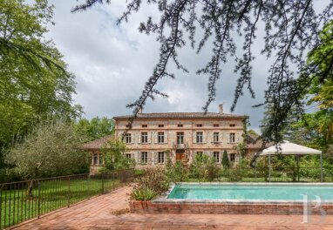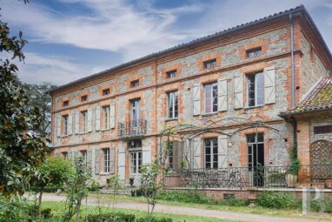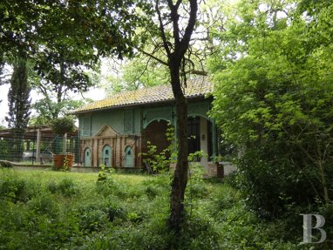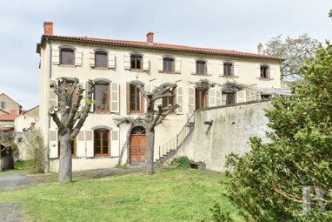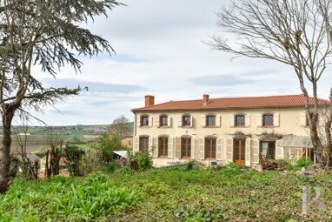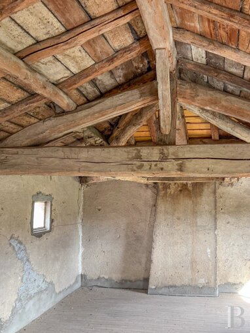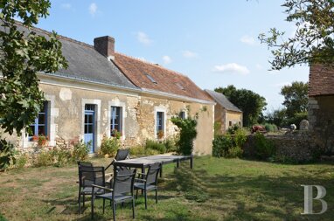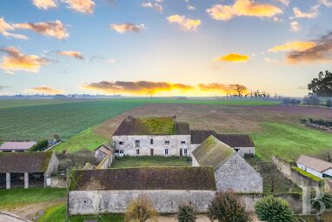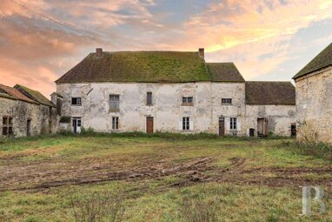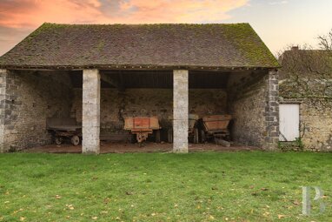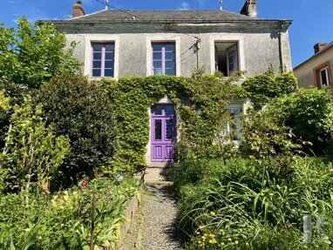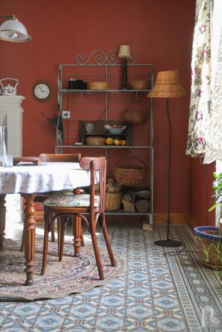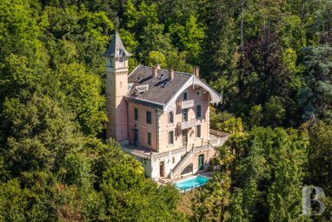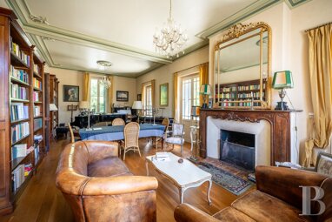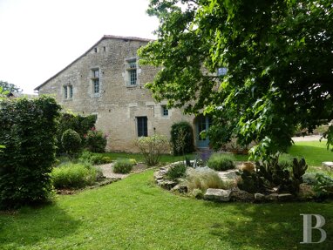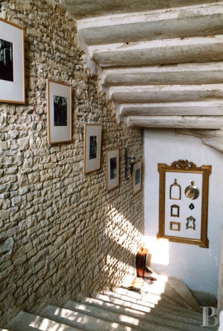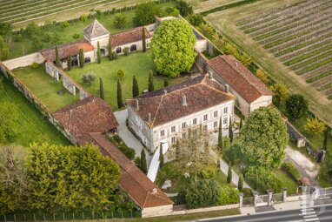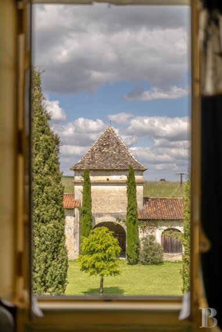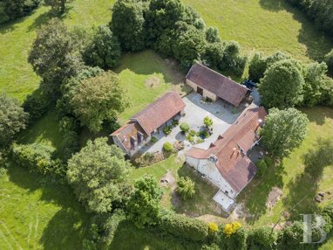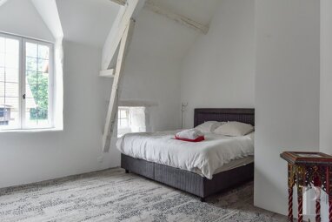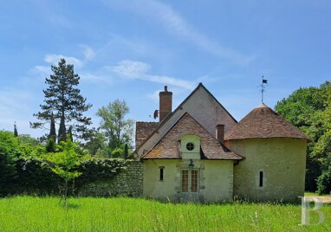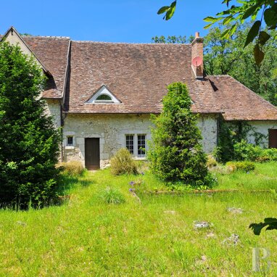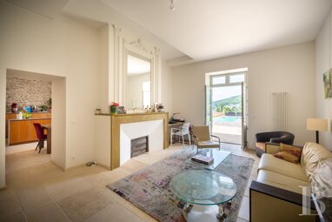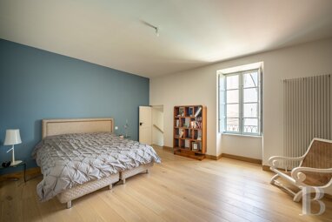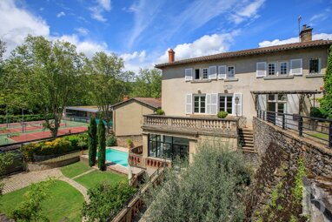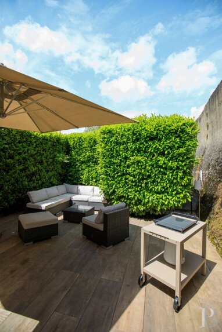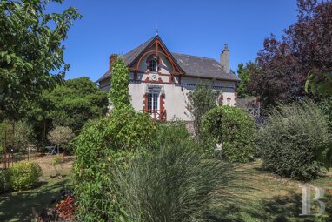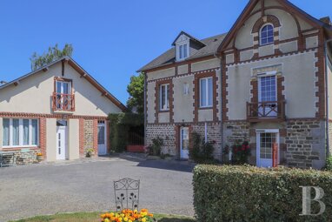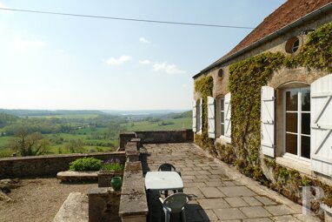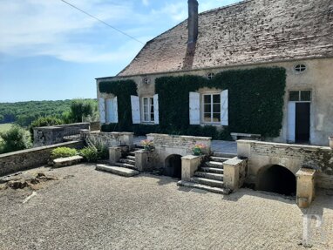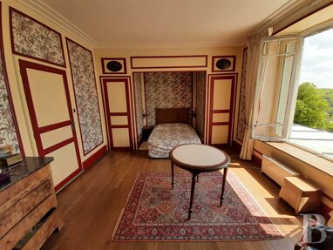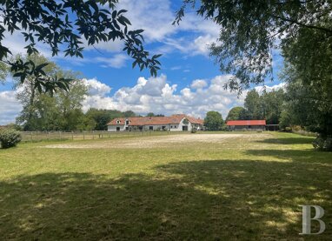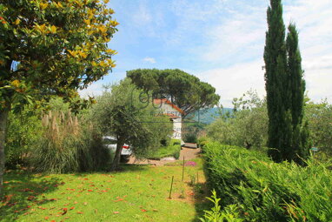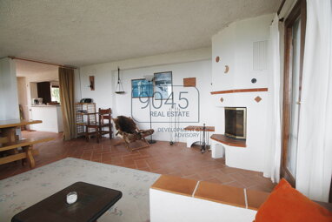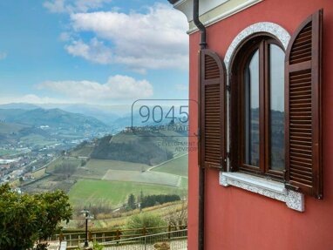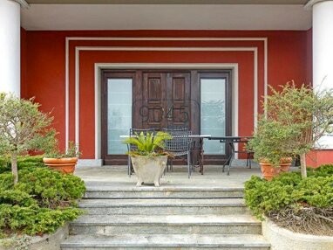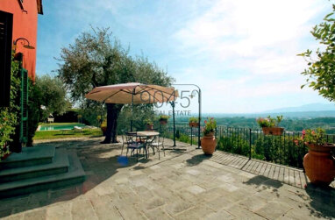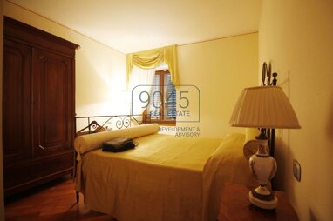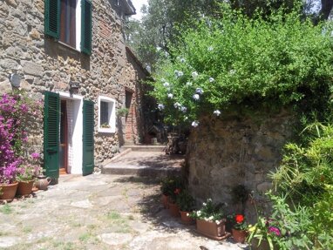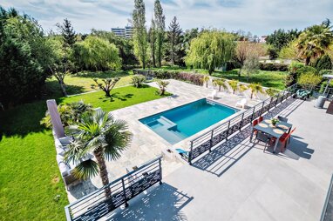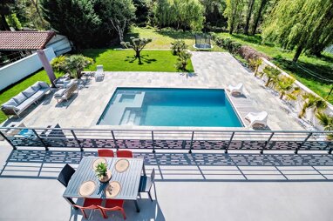A former "closerie" (small enclosed farmstead), its two dwellings and troglodyte cellars on the edge of Tours.
Boasting a rich history, numerous chateaux, fine food and wines, the Touraine region is only 55 minutes from Paris via TGV high-speed trains from Tours station.
The village, which stretches as far as the Loire, is a UNESCO World Heritage Site. Tours town centre with its railway station is less than 15 minutes away and offers a large variety of shops and a covered market held twice a week. There are a host of dynamic sporting and cultural associations, as well as a wide range of schools and public services.
At the foot of the Loire hillside, a driveway leads to the property. Next to the farmhouse, a wooden gate framed by stone pillars opens on to the driveway that crosses the garden to an outbuilding that has been converted into a garage.
Directly opposite, the east-facing residence, built of tuffeau limestone with a slate roof, has two storeys and features a large terrace overlooking the garden. The garden is divided into two lawned areas, overlooked by a wooded area dotted with numerous troglodyte cellars.
The two residential buildings and the garage, although architecturally distinct, are similar in many respects: rendered stone facades two storeys high, rectangular, evenly spaced windows and gable roofs laid with clay or slate tiles.
The residenceFacing east-west, the original building was extended at right angles in the 1960s. Topped by a slate roof with hip and catslide dormer windows, the main facade is rendered, revealing the white corner quoins and window surrounds. Large French windows on the garden level punctuate the main building, whereas the return at right angles features an open tuffeau arch.
At the front, a slate terrace runs the length of the two wings.
The ground floor
The most recent section, resembling a covered patio facing south, currently contains a summer lounge. A few steps lead to a wine cellar dug into the hillside. To the side, a door opens onto the entrance hallway of the house. It leads to a kitchen, a lavatory and a dining room extended by a sitting room. In the kitchen, two windows open on to a courtyard at the foot of the hillside. The floor and walls are tiled and a door leads to the boiler room. The dining room, lit by a glass door opening onto the terrace, connects to the sitting room. On the side, a quarter-turn wooden staircase with carved double pear balusters leads upstairs. A tuffeau fireplace adorns the sitting room, while the windows open on one side onto the terrace and garden, and on the other to a rear courtyard planted with trees and featuring a bread oven. The floors are tiled and the ceiling beams are exposed.
The upstairs
The corridor leads on one side to a bedroom, a study and a shower room, and on the other to a landing with storage space serving a second bedroom, a lavatory, a bathroom and a master bedroom. The first bedroom, the study, the shower room and the corridor are in the roofspace and wallpapered. Here and in the second bedroom and the landing the flooring is straight strip hardwood. The bathroom has a shower. Its floors and walls are tiled. Finally, the master bedroom takes up the entire upper floor of the wing at right angles. It is illuminated by a double south-facing dormer window and a glass door that opens onto a small terrace overlooking the garden. The painted walls feature wood panelling and cornices embellish the ceiling. There is a white marble fireplace. The floor is laid with terracotta tiles arranged in geometric patterns. The farmhouseA typical Touraine building, this was the home of the "closier" (vineyard worker) who looked after the estate's vines. In the 19th century, the painter Henri-Camille Danger (1857 - ...
