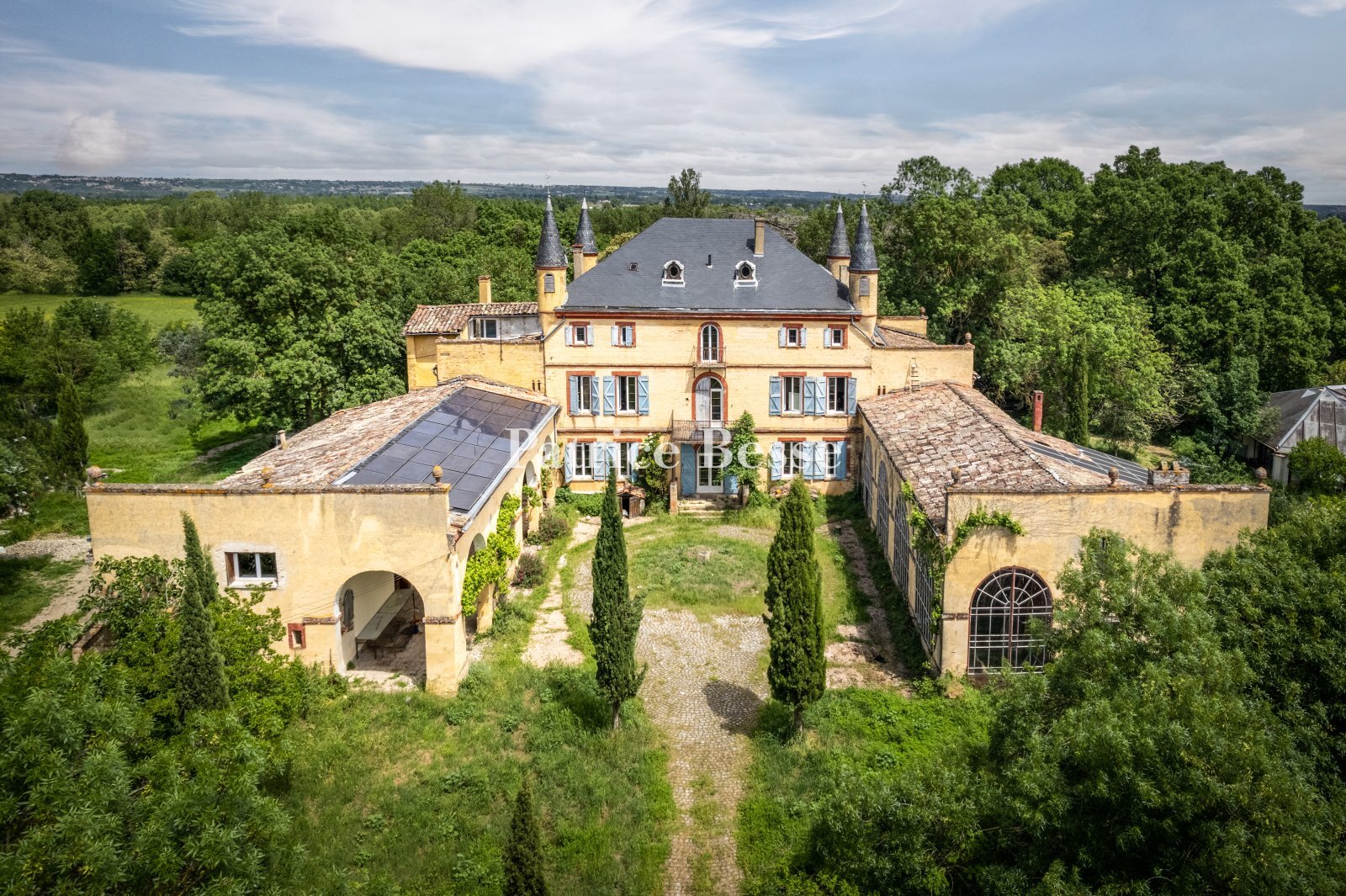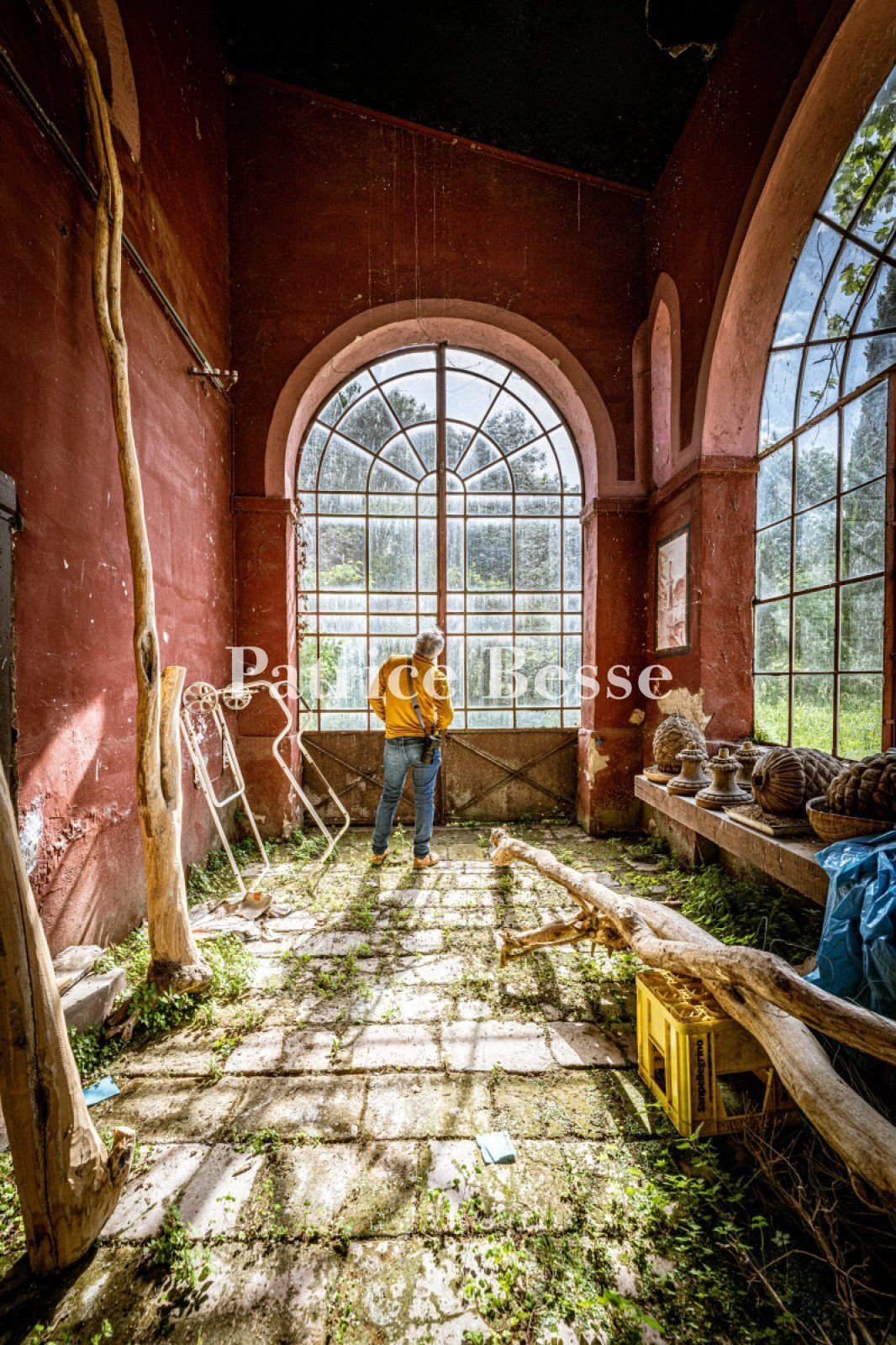A 19th century chateau, its greenhouse and wooded grounds 30 minutes from Toulouse city centre, in the heart of the countryside - ref 570577
A 19th century chateau, its greenhouse and wooded grounds 30 minutes from Toulouse city centre, in the heart of the countryside.
To the north of Toulouse, on a plateau of green pastures, fields and thick "ramiers" (vegetation bordering the river), on the banks of the Garonne, the property is 5 minutes from a village of Gallo-Roman origin. With its rich architectural and cultural heritage, mild climate, varied gastronomy and world-renowned wines, the region offers an unspoilt yet dynamic lifestyle thanks to its proximity to Toulouse, the 'Ville Rose' (pink city). The rural parish where the chateau is located has an outstanding natural heritage: it is part of the Natura 2000 network of nature protection areas and includes three natural zones of ecological interest for their fauna and flora. 5 minutes from a village with all amenities, 30 minutes from Toulouse city centre and an international school, 15 minutes from Toulouse-Blagnac airport, which connects to Paris in 1 hr 15 mins, Lyon in 1 hr and a number of European capitals in less than 2 hrs.
The property is accessed via an unpaved track lined with centuries-old trees leading to an iron gate. Flanked by two Roman columns adorned with capitals featuring antique terracotta vases, the gates open onto a driveway lined with four yew trees leading to the chateau. This first section of the grounds, enclosed by a low wall topped with railings, provides parking for several vehicles.
At the heart of the property, a central corps de logis and two wings frame a rectangular main courtyard facing due west, paved with Garonne pebbles surrounding a central earth platform where the vegetation has taken its rightful place.
The original building, a farm, was included in the first regional land register, drawn up in 1825. The grounds feature a row of three 300-year-old cedar trees, suggesting that the original owners were Protestants.
Given monumental form between 1870 and 1875 with the addition of a second storey and neo-Classical and neo-Gothic decorative elements, the main building now has four storeys. Flanked by four watchtowers, its symmetrical facades are punctuated by alternating arched and straight windows, with brick surrounds and wooden shutters painted light blue. Two stringcourses, also of red brick, mark the separations between the three levels. The semi-circular French windows facing the main courtyard or the parklands have balconies with wrought iron guardrails. The four-pitched roof is of slate.
Each of the two wings of the chateau is two storeys high and topped by a gable roof of monk-and-nun tiles. The western end of the roof features a pediment crowned with terracotta pine cones. The north wing contains a gallery, a reception room and a mezzanine that opens onto a long balcony; the south wing comprises a vast conservatory and a gîte with a separate terrace. Two side extensions with monk-and-nun tile roofs form the link between the corps de logis and the wings.
All the walls are rendered in light yellow, complementing the colours of the vines that grow along the facades and that of the flowering bushes in the main courtyard. Finally, the chateau is surrounded by 8,000 m² of grounds, including an outbuilding with a large swimming pool.
The corps de logis of the chateau The ground floor houses the main reception rooms and a conservatory; the first floor comprises five bedrooms with three bathrooms and two shower rooms, a study and two cloakrooms. The top two floors contain one flat each.
The living rooms on the first two floors all have wood-burning stoves or marble fireplaces. Every room in the chateau benefits from an abundance of light thanks to a multitude of windows facing various directions.
The ground floor
The entrance to the main building is situated at the top of a stone perron, framed by low red brick walls. It is topped ...





