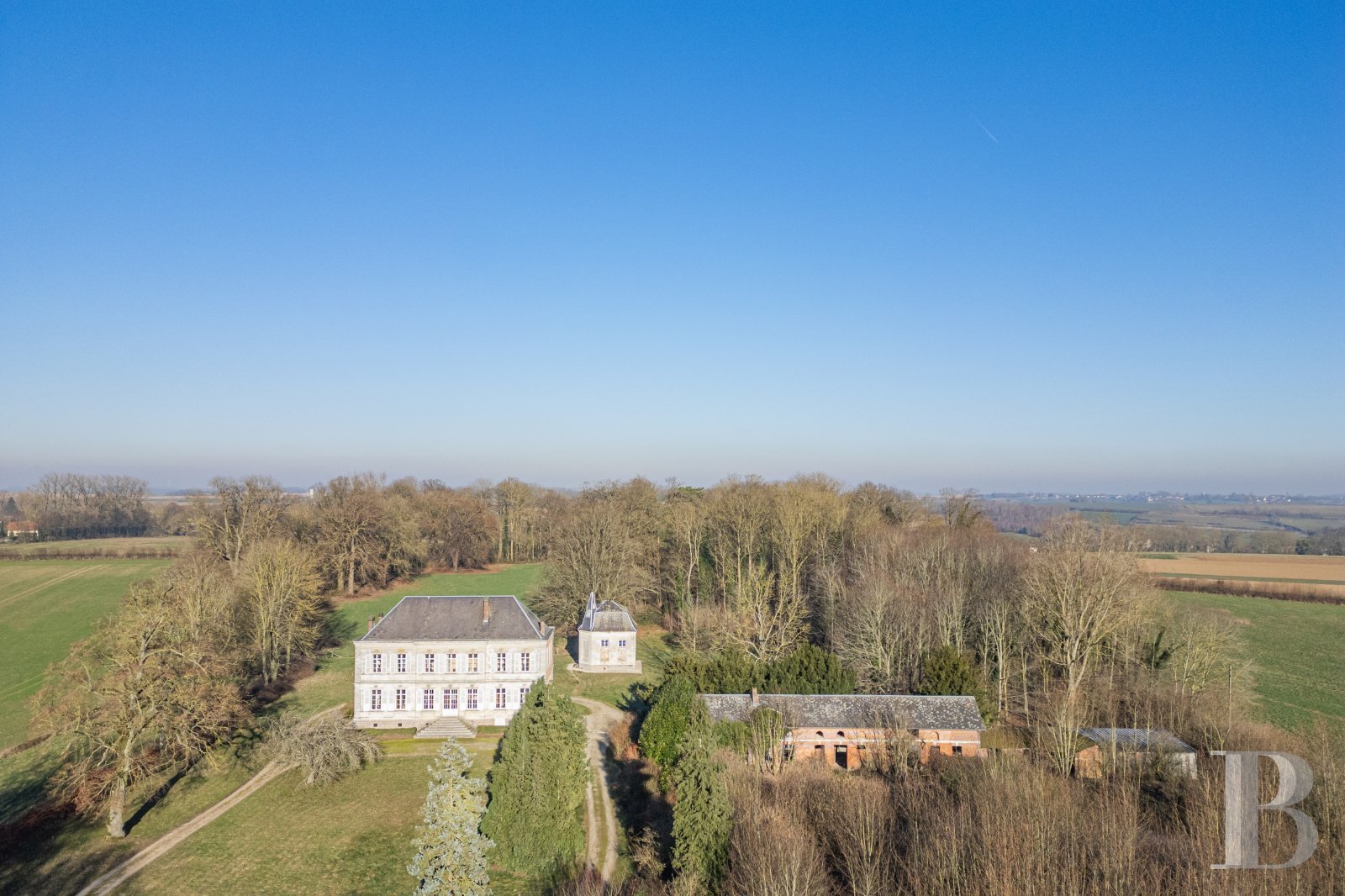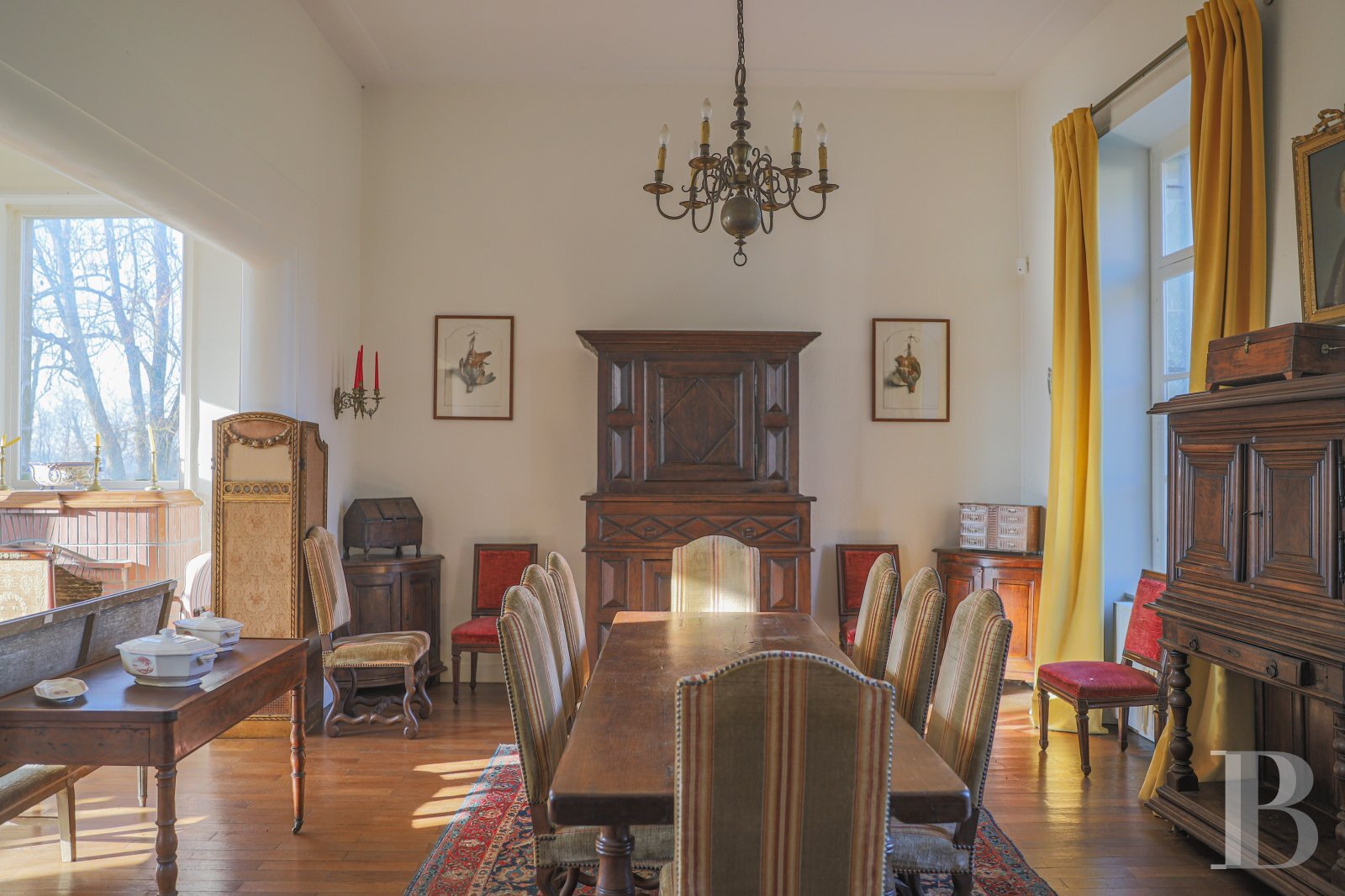A neoclassical chateau with an 18th-century chapel in 23 hectares of grounds near the city of Amiens - ref 942323
A neoclassical chateau with an 18th-century chapel in 23 hectares of grounds near the city of Amiens.
The property lies in the middle of Picardy's countryside, slightly up from a village of around 300 inhabitants. The city of Amiens is only a 15-minute drive away. There you can find shops and amenities for everyday needs. Paris is 1 hour and 50 minutes away by car, London is 4 hours away via Calais, and Brussels is 2 hours and 30 minutes away. The spectacular River Somme bay is a one-hour drive from the property. You can also get to the French capital by rail in 1 hour and 10 minutes from Amiens train station.
There is a long driveway set back from a small secondary road. It is lined with age-old linden trees and it leads to a main court that lies in front of the chateau. A central lawn surrounded by a circular driveway extends at the foot of the facade. To the right, there are outhouses - tokens of a farm complex fallen into disuse. Behind the majestic edifice, the grounds extend well beyond the grassy expanse that surrounds the chateau and the chapel. There are woods on both sides of this vast grassy area. The chateau was built in 1836. A prominent architect designed it in a neoclassical style. Construction of the edifice was ordered by a family of Nobles of the Robe - French aristocrats whose rank came from holding certain judicial or administrative posts. This family was well rooted in the local region as they already owned the previous chateau here and a town house in Amiens. The estate enjoyed a dazzling existence throughout the 19th century, but then underwent the trials and tribulations of the 20th century. Indeed, the chateau housed Allied officers during the First World War. And in August 1918, King George V of the United Kingdom and US General John J. Pershing visited the chateau. During the Second World War, the chateau was occupied again, but this time by German soldiers, who accidently set fire to it in the winter of 1940. When France was liberated at the end of the war, the chateau's owners were able to get back their estate. Yet they had to order restoration of the facade and in 1950 they made the chateau look exactly as it did before - with the notable exception of the large triangular pediment that it used to have and that was never rebuilt. A hipped slate roof crowns the chateau. This roof slopes down to gutters that are hidden behind a cornice. The edifice is rectangular. Its facade, made entirely of dressed stone, displays perfect symmetry with evenly spaced windows fitted with louvred shutters that are painted white.
The chateauWhat first strikes you is the majesty of this chateau's perfect symmetry and the subtle decoration underlining its ideal proportions. Its antiquity-inspired architecture is remarkable. Next, your attention is drawn to the edifice's many evenly spaced windows that herald a bright interior, especially given that the facade faces south. Only the base course, made of solid blocks of local stone, is the common theme from one elevation to another. The facade is made entirely of dressed stone, but the other elevations are made of brick. Yet the stringcourses, quoins, cornices and window surrounds of these brick elevations are made of stone. A semibasement punctuated with basement windows extends beneath the edifice. A front flight of steps in the middle of the facade highlights the glazed entrance, set in a doorway with a keystone, which all the window surrounds have too. The whole design is elegantly understated and divided into seven bays, three of which are in the avant-corps.
The ground floor
The entrance hallway reveals a surprising 1950s decor - a result of the fire caused by the German army. Yet this 1950s decor goes well with the chateau's neoclassical style. The plainness of the 1950s lines evokes the chateau's original return to ...





