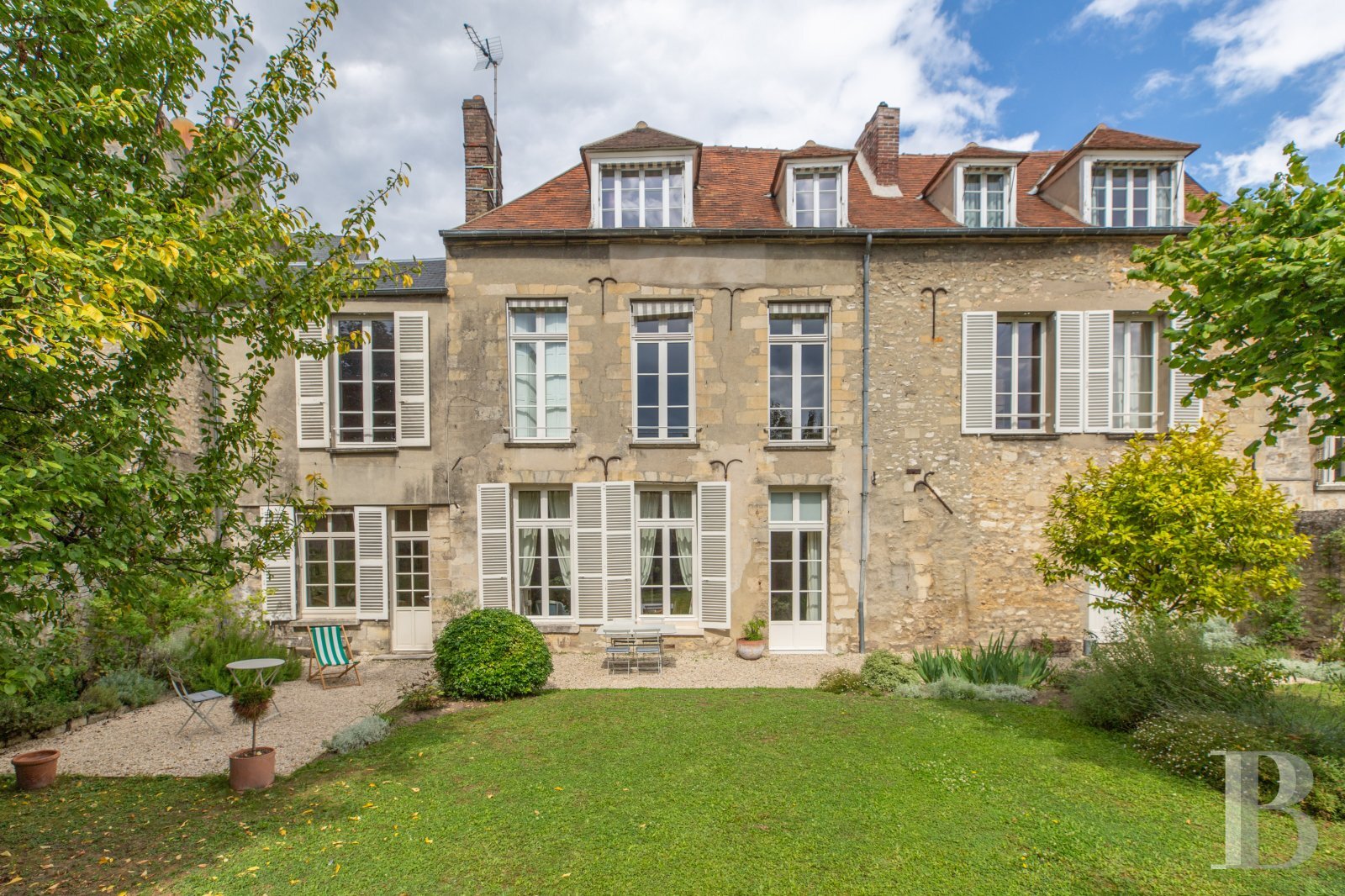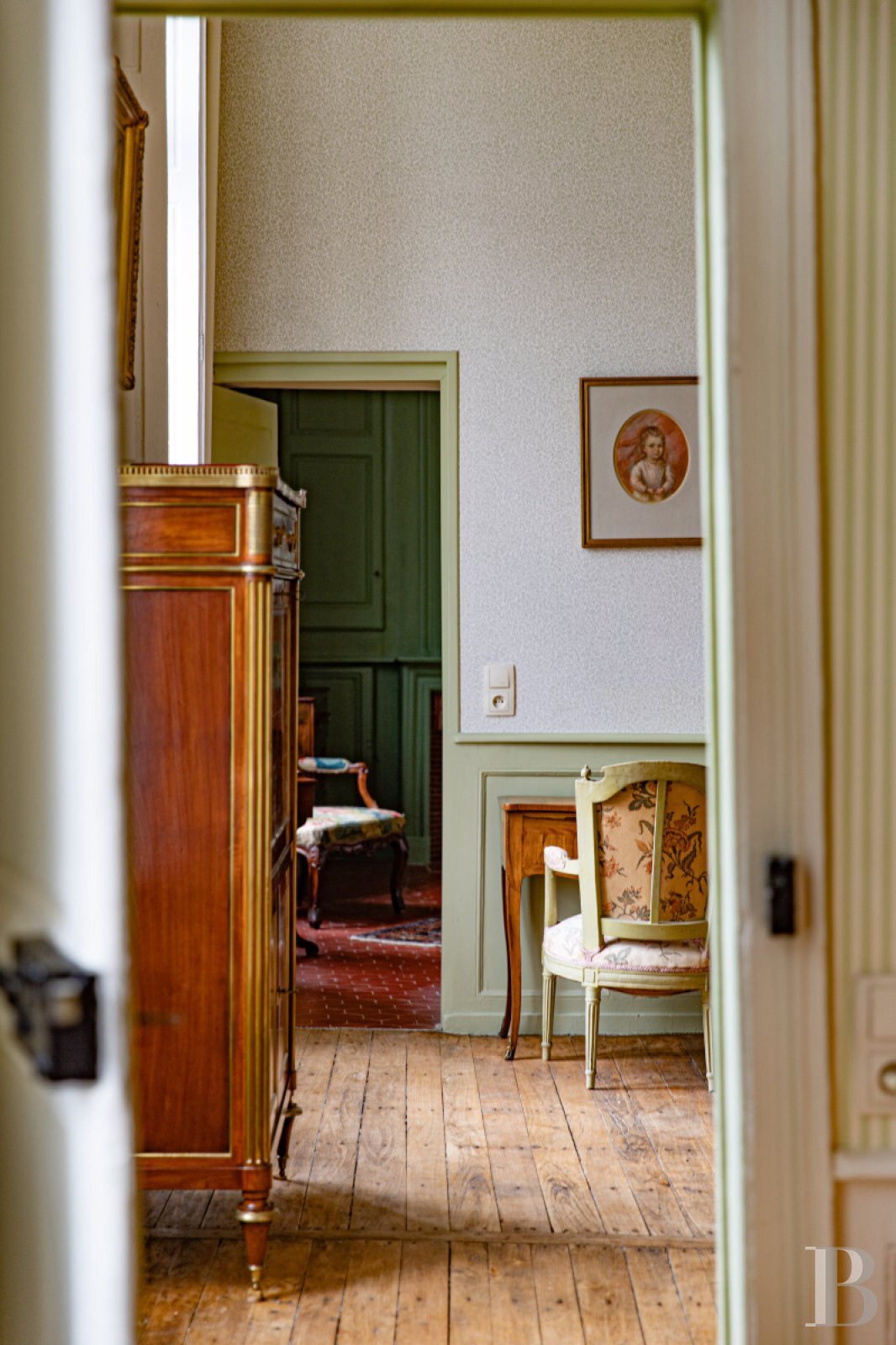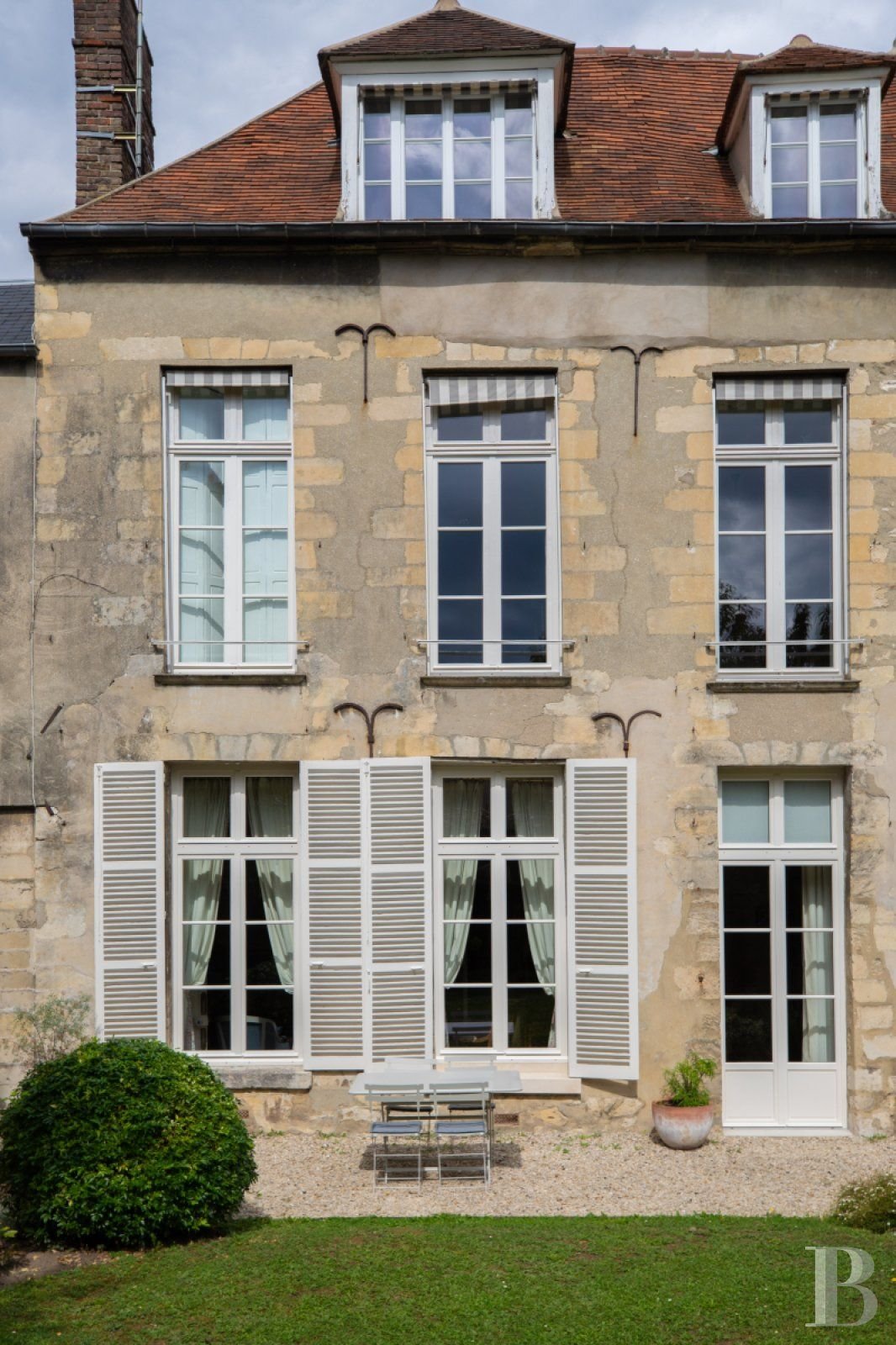A townhouse with a courtyard and garden as well as three parking space in the very heart of Senlis, in total peace and quiet.
This property is located in the Hauts-de-France region, in the Oise area, in the heart of Senlis, the city where Hugues Capet became King of the Franks, renowned for its history and architecture. Senlis boasts a medieval city centre, combining half-timbered houses, townhouses, priories and Romanesque as well as Gothic churches. The residence is located in the historical centre, which is a protected area, a short walk from the main sites of interest, such as the cathedral, market, Place de la Halle, royal castle, as well as shops and schools. All the above can be reached on foot.
Paris is one hour away by car, while Charles de Gaulle airport is 20 minutes away.
Although the residence is in the city centre, it is nestled in especially peaceful surroundings, in a cobbled street where the small amount of traffic does not disturb the neighbourhood's peace and quiet. In the past, the building's strategic position ensured it benefited from the silence required for its religious function until the French Revolution. In fact, it belonged to the chapter of the Notre-Dame Cathedral in Senlis before its ownership was transferred to a local convent in the region. In the 19th and 20th centuries, local people of note lived here, most of whom were notaries. It is a very discrete townhouse whose façades were overhauled in the 18th century.
The sober ashlar façade overlooking the street is only decorated by two simple stone cornices punctuating the two levels. The building has a touch of classicism about it, as demonstrated by the central solid wood entrance door flanked by large windows with louvred shutters. It was built in the Middle Ages and has been modified over time. The residence has a central section with three bays facing the road, while on the garden side there are six bays thanks to the merging of the neighbouring house and main building. It boasts floor-space of approximately 360 m² spread over three storeys including an attic level. The gabled roof is mainly made of small, period terracotta roof tiles, though one part is made of slate. It is also adorned by hipped dormer windows. As a whole, the façades have a simple, undecorated appearance and are made of ashlar or rubble stone. The windows follow the 18th century fashion for wide, tall openings, especially facing the garden. The ground floor occupies the house's entire footprint, allowing easy access to the outside.
Just next door, there is a solid wood double-leaf carriage gate in the surrounding wall leading to the courtyard and garage. In keeping with French tradition, the townhouse stands between a courtyard and garden, even though the courtyard is adjacent to the building on one side. The south-facing garden is ideally exposed and can be reached via the main reception rooms.
The residence
The ground floor
The entrance door opens into a hall with period tiled flooring, which leads into all the reception rooms. On the right, the kitchen boasts similar flooring and white walls, standing opposite a dining room with two windows and straight wooden stripped flooring. The small fireplace has a cream-coloured wooden mantelpiece, identical to the two display cases on either side. At the end of the hallway, there is a vast lounge with two tall windows overlooking the garden and bathing the room in light. The Age of Enlightenment is very much present in the guise of the straight wood stripped flooring and rococo style marble chimney topped by a trumeau mirror. On either side, a smaller lounge and office/study, both of which are also south-facing, are also flooded with light from the outside. French windows lead from these two rooms directly into the garden. The office could easily be converted into a bedroom to take advantage of ...





