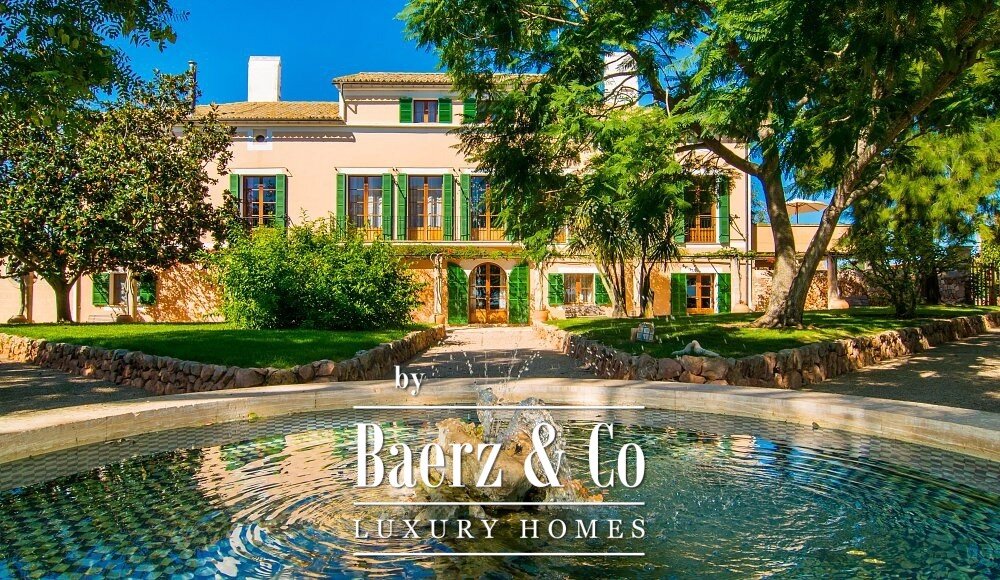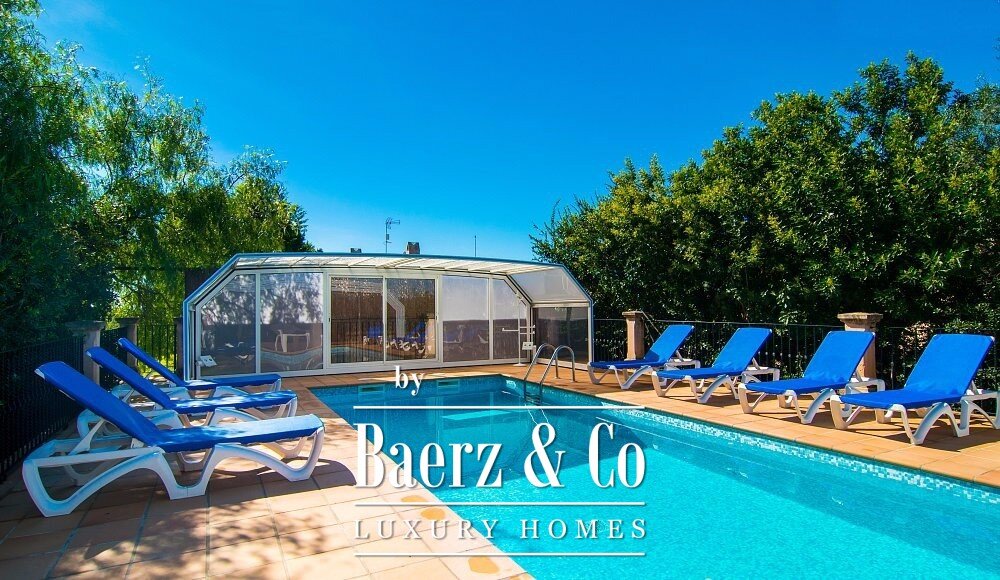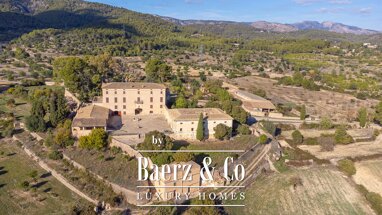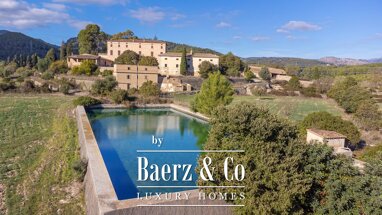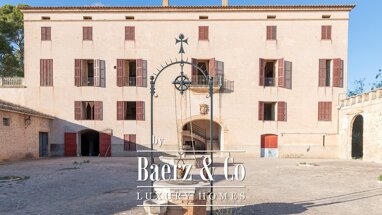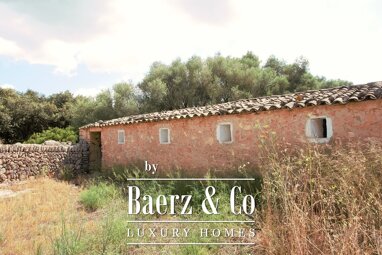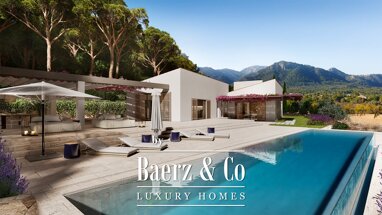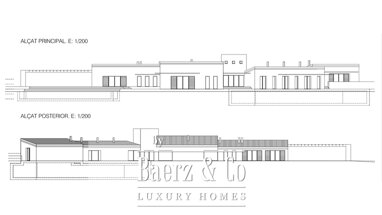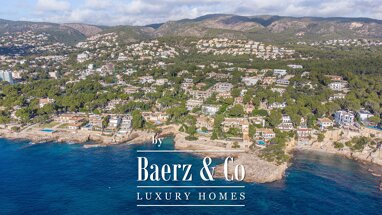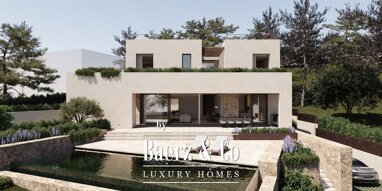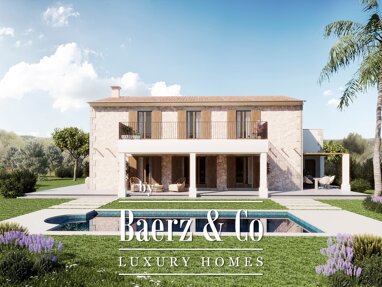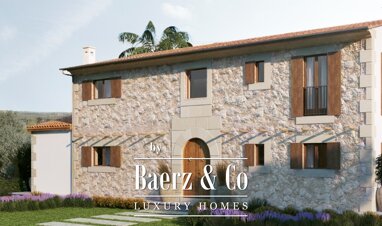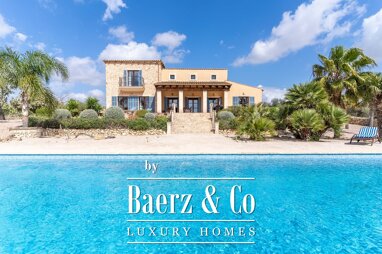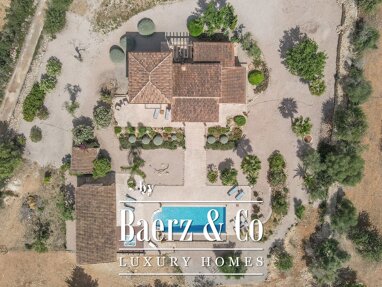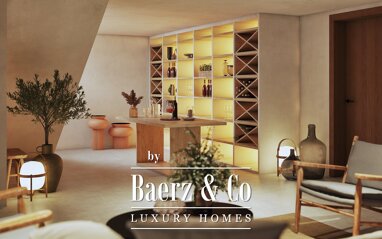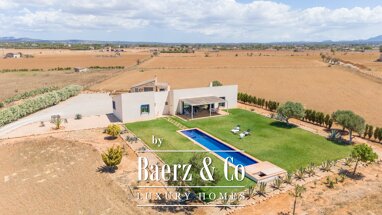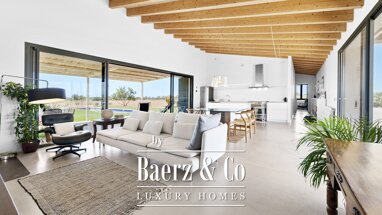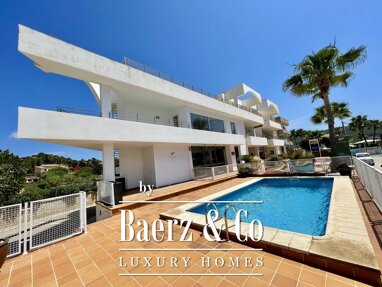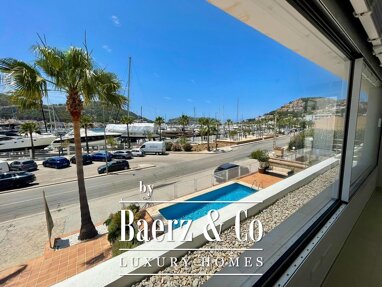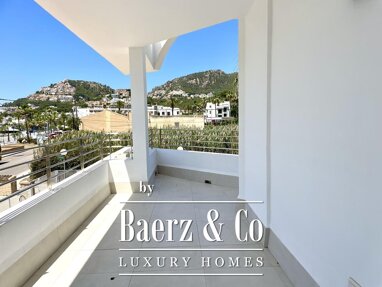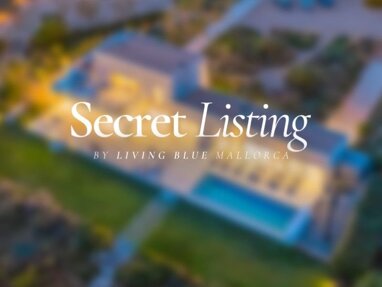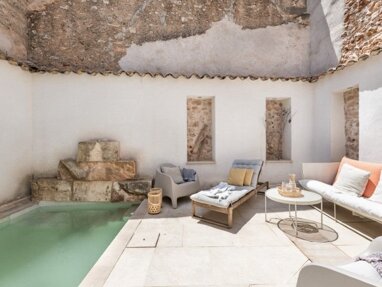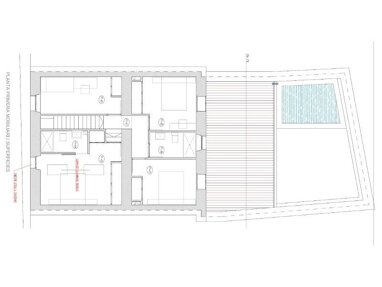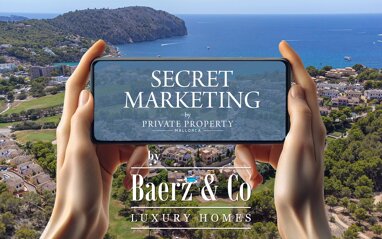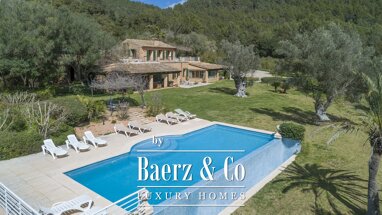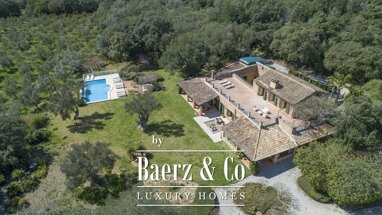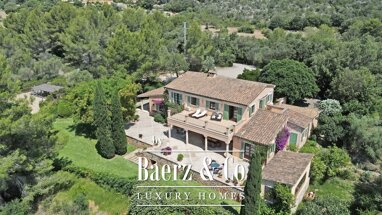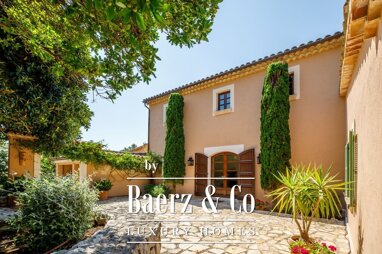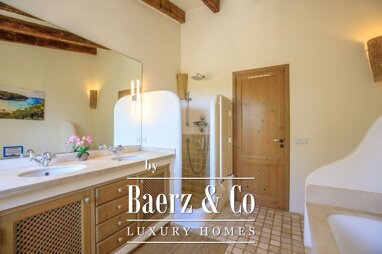the dreamlike and wonderfully quietly situated property "atalaia" is an extraordinary object of the upper class, which may be called really unique. built in the 15th century, the multi-story building was completely and stylishly renovated in 1989 and looks like a manor house or manor house. today, the terracotta-colored main house sits enthroned on a 142-hectare (that's an incredible 1.4 million square meters!) fenced-off piece of land that is still fed with almond, carob and citrus tree plantations. the house is framed by a 5.800 m² large and enchantingly designed garden plot. modeled after french parks, there is a fountain in front of the house, and the raised beds are bordered with small quarry stone walls. on the slightly higher lawns grow large and old trees, which further emphasize the grandeur of this beautiful finca. romantic seating areas under pavilions overgrown with flowering plants in summer and autumn complete the atmospheric picture. with its stone, expansive vaulted ceiling, the house almost resembles a roman townhouse, covered in ivy like a fairy tale. but beneath the round arches is an atrium with corridors and ribbed vaults. this space can be used to create additional seating. above the vaults, this results in large terrace areas - a whole 290 m²! since these are slightly higher, you have a great view from this level over the endless green land and lush vegetation. the large, heated pool offers a special highlight, because it can be covered with sliding elements.
it is not surprising that the interior is equal to the first appearance of the house, with a feudal and distinguished interior. the building reflects the charm of an ancient mallorcan country estate and at the same time is a guarantee of the highest quality of living on about 1,780 m² of built-up area, thanks to the use of the finest building materials. everything here is decidedly stylish and coherent. large rooms with high ceilings, furnished with heavy and very cozy furniture, chandeliers under the ceilings decorated with wooden beams, as well as floor-to-ceiling, double-wing windows leading to the balcony, characterize the living area. elegant wooden furniture and high-quality carpets are found on marble stone floors in a checkerboard pattern. the kitchen contrasts nicely with the nobility of the living areas: a super-modern white high-gloss kitchen with every imaginable convenience such as a microwave, an oven at a comfortable belly height, a large fridge-freezer, several hobs, dishwasher, nespresso and coffee machine and much more makes the room shine. in the center is a stylish dining table with white chairs as well; other beautiful dining nooks can be found in the rest of the living area. the kitchen furnishings have a very urban character, but in a special way emphasize the contrast between tradition and modernity, accompanying us from the fairy-tale castle into real time. nine comfortable bedrooms, some with extra beds and cribs, have a total of eight en suite bathrooms (the ninth bedroom has an en suite toilet), which delight with individual color variations in white, blue, brown, bright yellow and some nostalgia. the tiles are set off with delicate motifs in mallorcan tradition. should there be larger parties on this property, two guest toilets complete the sanitary equipment. radiators as well as a warm/cold air conditioning system make a year-round inhabitation of this house completely uncomplicated - and a fireplace provides for the colder season for an additional cozy atmosphere. as far as the media availability is concerned, one enjoys here a good equipment: from the television with sat connection over telephone and wlan internet everything is present here, as it were the house is naturally connected to the public electricity net. the water supply comes from a private well, and the water is treated by a modern lime filter system.
- internet
- house connected to the public electricity grid
- water supply via own well
- lime filter system
- several fireplaces
- intercom system
- garage, carports and several vehicle parking spaces
- numerous historical elements and much more
the fabulously beautiful finca "atalaia" can probably rightly be called a special class object. the finca is located about 8 km south of llucmajor in the direction of s'estanyol and sa rapita. there you meet the popular es trenc beach. the whole property - wonderfully quiet and close to nature - enchants and inspires every visitor. llucmajor offers some restaurants, bars and good shopping facilities. to the golf courses son antem east and west you drive from the finca about 10 km, the distance to the airport is 25 km.
