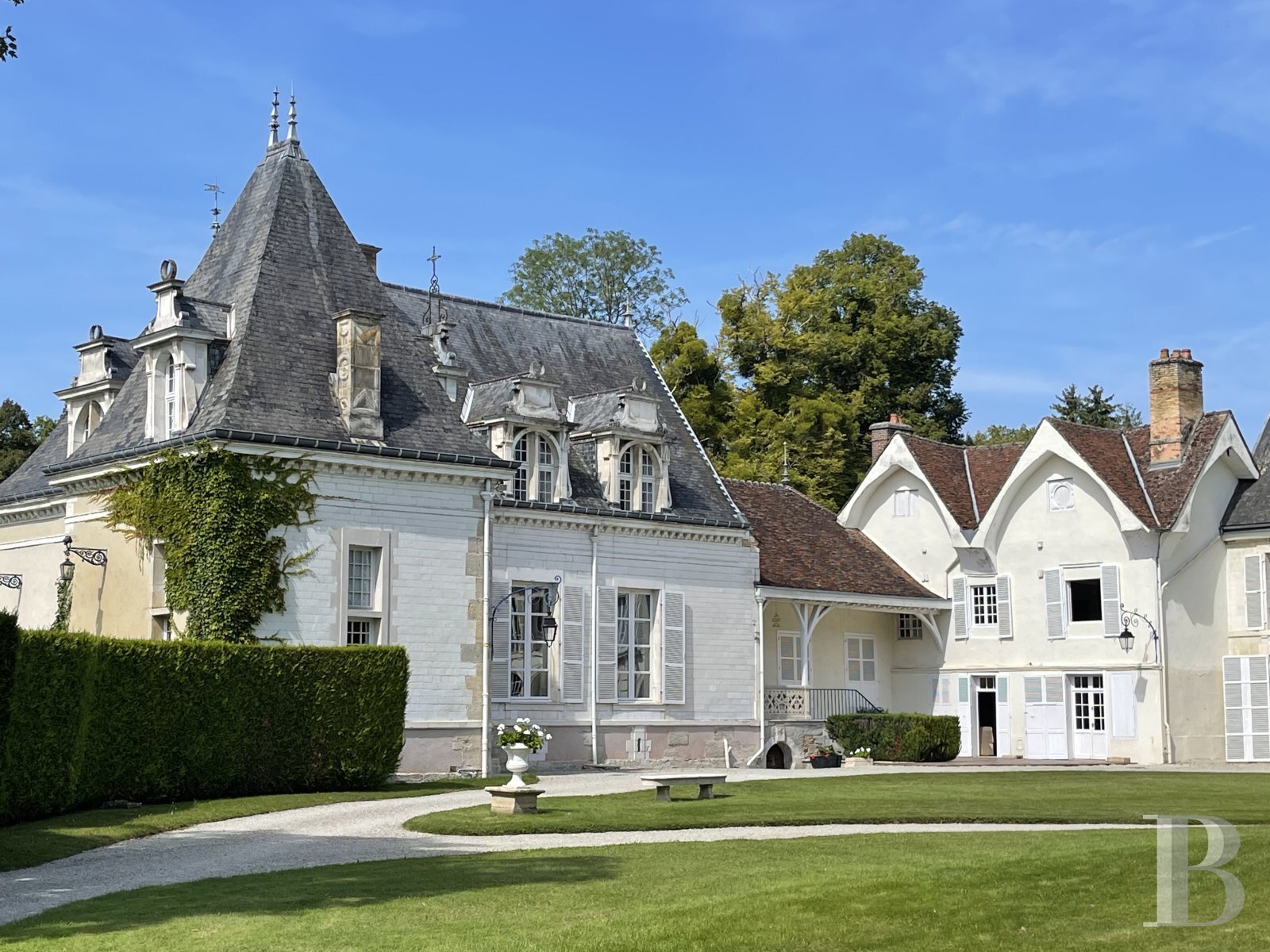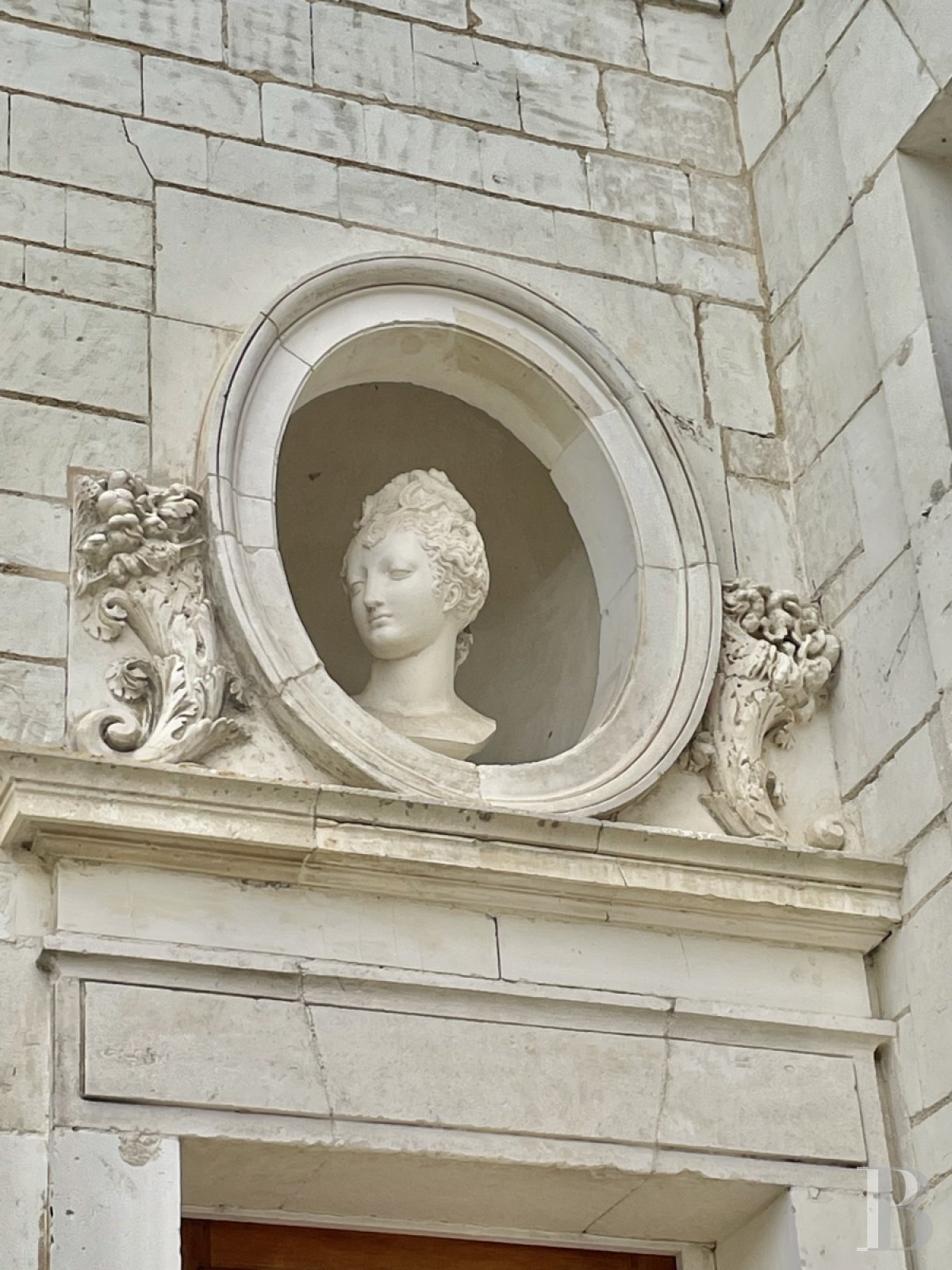At the gates of Troyes, in the footsteps of Charles Perrault, a 16th and 18th-century chateau, listed as a historical monument, surrounded by moats on
At the gates of Troyes, in the footsteps of Charles Perrault, a 16th and 18th-century chateau, listed as a historical monument, surrounded by moats on 12.5-hectare grounds.
The property is located on the outskirts of Troyes.
Recognised as a "City of Art and History", the historical capital of Champagne has preserved exceptional architecture from the Middle Ages and the Renaissance with one of the largest concentrations of 16th-century timbered-framed homes.
If it is possible to retrace the genealogy of the lords of this domain from 1222 up until 1688, there is little information on the edifice's initial construction. Only an order made on 3 July 1585 with a quarry worker in Polisy regarding the delivery of two hundred Polisot stone blocks makes it possible to date the construction of the main building more precisely. Many lords succeeded one another over the years, but in the 17th century, Charles Perrault, a son-in-law of the owner, would make his own mark here when Jean de La Fontaine, Boileau, Voiture, Fontenelle and other members of the French Academy would gather here during the summer months.
The property is discreetly located at the end of a residential neighbourhood.
The group of buildings are situated around a main courtyard surrounded by moats with water, while the grounds extend over three of its sides with a tennis court. Remarkably designed, and from which six shady pathways spread out in a star-shaped pattern in all directions, are two outside dance floors, one of which is bathed in light, while the other, under a verdant canopy, is a little more shaded.
From the street, a large pavilion opens onto the main courtyard via an entrance gate, which is preceded by a footbridge spanning the moats. To the right of the gate, there is the guardhouse building and, to the left, the outbuildings, supported by buttresses and bordered by a small tower.
On the other side of the courtyard is the main Renaissance-era building, connected by an intermediary building to a half-timbered dwelling.
At a right angle, a long classical wing from the 18th century is extended at the other end by two older bays and flanked at the rear by a small square corner tower with arrow slits.
On the other side of the terreplein, past the polygonal dovecote, which abuts a swimming pool, the outbuildings that surrounded the courtyard have been entirely restored and converted for residential use with a swimming pool. Their back façades face a large canal that extends to the end of the grounds.
The Gatehouse and GuardhouseWith a stone façade, the ground floor level has dressed bossage stone alternating between bare and rustic coursing. Above this, its strongly sloping roof, covered in slate, sits on a series of ogee-shaped consoles, recalling the presence of a machicolation defence system. The lateral door still conserves the high groove where the arm of its drawbridge would rest, while on the other side of the passageway, is a small guardroom.
This edifice abuts the two-storey "guardhouse", covered in flat tiles, which contains a series of rooms to restore, distributed around a spiral staircase.
The Renaissance DwellingWith two storeys, one of which is built into the slate roof space, it has large arched double dormer windows crowned with the crescent of Diane de Poitiers, the bust of whom is framed in an oculus bordered by two cornucopias overlooking the front door.
The main building, unfinished, is followed by a ground floor fronted with a gallery, which is supported by a series of semi-underground rooms, covered with beautiful, segmental arched vaults made out of small stone masonry and resting on brick arches.
This building includes a foyer, lavatory and a small sitting room covered in remarkable stone tiles as well as a vast living room with ...





