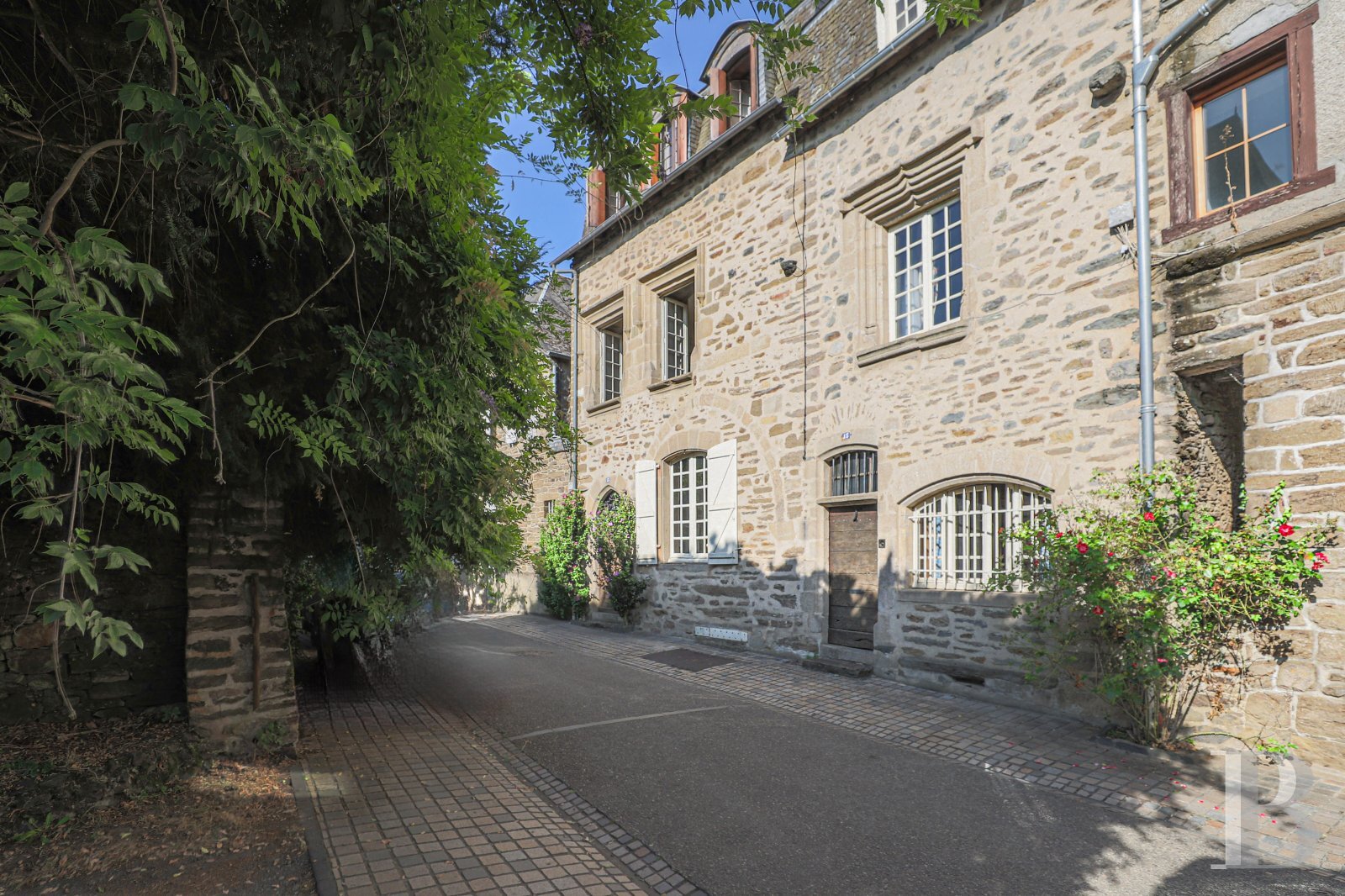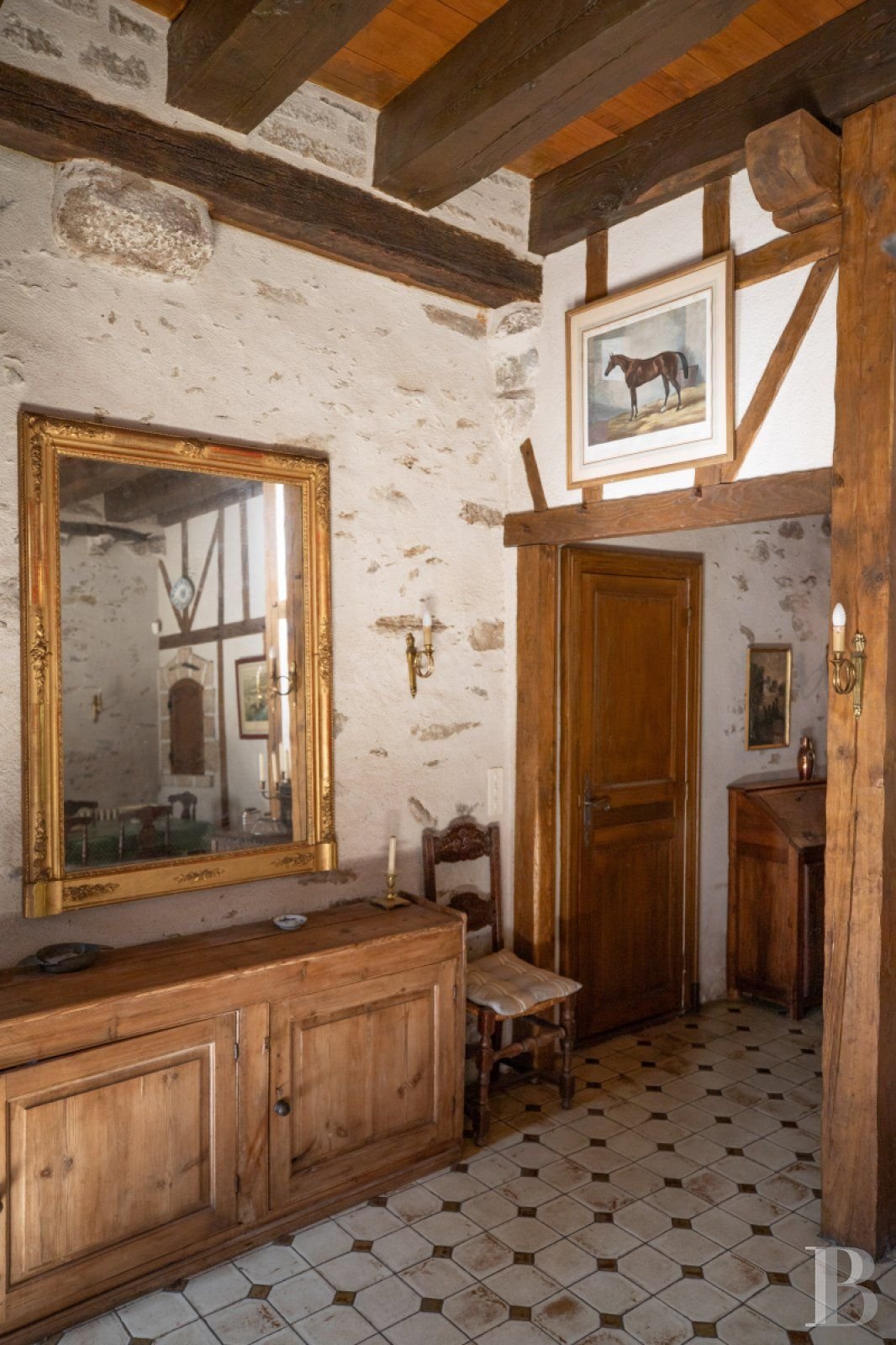A 15th-century bailiff's house, refurbished in the 17th century, with its enclosed garden in the historic city of Uzerche in the Corrèze department -
A 15th-century bailiff's house, refurbished in the 17th century, with its enclosed garden in the historic city of Uzerche in the Corrèze department.
The house is located on the nobles' street, slightly below the abbatial church, at the top of the rocky spur surrounded by the meanders of the Vézère River in the old city of Uzerche, the pearl of the Limousin, part of the Nouvelle-Aquitaine region. From this ancient peak, there are breath-taking views of the surrounding peaceful countryside with its rivers, forests and livestock pastures. If the temperate oceanic climate also benefits from the mountain air of the Monédières uplands, connoisseurs will also appreciate the multiple possibilities for cultural or outdoor activities in the region. With its nearby train station, shops and services, all within a few minutes walk, this remarkable village is also easily accessible by train, car or airplane: Brive-la-Gaillarde is 30 minutes away by train or car and Limoges is in less than 35 minutes thanks to the A20 motorway, the slip road of which is less than 5 kilometres away. In addition, Toulouse and Bordeaux are only two hours away, while direct access to the Brive-Vallée de la Dordogne airport in 30 minutes makes it possible to reach Paris by plane in 50 minutes. Lastly, via the A89 motorway, Périgueux is only one hour away.
Along the main road that borders the western side of the city's ancient ramparts, scattered with garden patios and overlooking the gorges of the Vézère River, private mansions and chateaus bear witness to this town's former administrative power - the result of its loyalty to the Kingdom of France - which then only increased once it was promoted to a seneschalty in the 16th century. Today, the town's centre is meticulously maintained with urban amenities that highlight the unity of its architectural heritage.
Initially composed of two contiguous buildings, the three-story house, with common walls on either side, is now one unified private mansion, but has kept both its front doors in order to facilitate circulation.
Facing east and the street, the house's rubble stone façade with brushed lime plaster has been the subject of many adjustments over the centuries by the village's royal officers, known as the "culs blancs" ("white pants"), and is punctuated by two low-arched picture windows that alternate between the two front doors. The first door, under a Gothic arch, still has its solid studded double door, while its tympanum is safeguarded by stately ironwork; the second entrance is more modest with a single door and a fanlight protected by bars. With their vaulted appearance, these large, ancient windows and doors enliven the façade without disrupting the overall harmony of the rest of its ornamental features.
On the first floor, moulded ashlar stone typical of the late 15th and early 16th centuries surrounds three deep-set windows with shutters. Rectangular in shape and identical, two of them precede, on the right, a third window topped by an ogee lintel with four moulded baguettes. Crowned with Allassac slate, in excellent condition, and rounded dormer windows, the house has a mansard roof on one side and a gabled one on the other. In addition, on its western and rear façade, a vast patio atop archways communicates with the living rooms on the ground floor and overlooks the grounds' terraced gardens. This façade is punctuated by large wood-framed windows, which provide the various rooms with dual-aspect sunlight all day long. Lastly, on the other side of the street, an outbuilding has enough room to park one vehicle.
The House
The ground floor
A large foyer leads to a dining room with a cabochon tile floor and its adjacent fitted kitchen, the whole in an undeniably rustic style with a fireplace and its carved wooden mantle, exposed rubble stone walls and timber-framed ...





