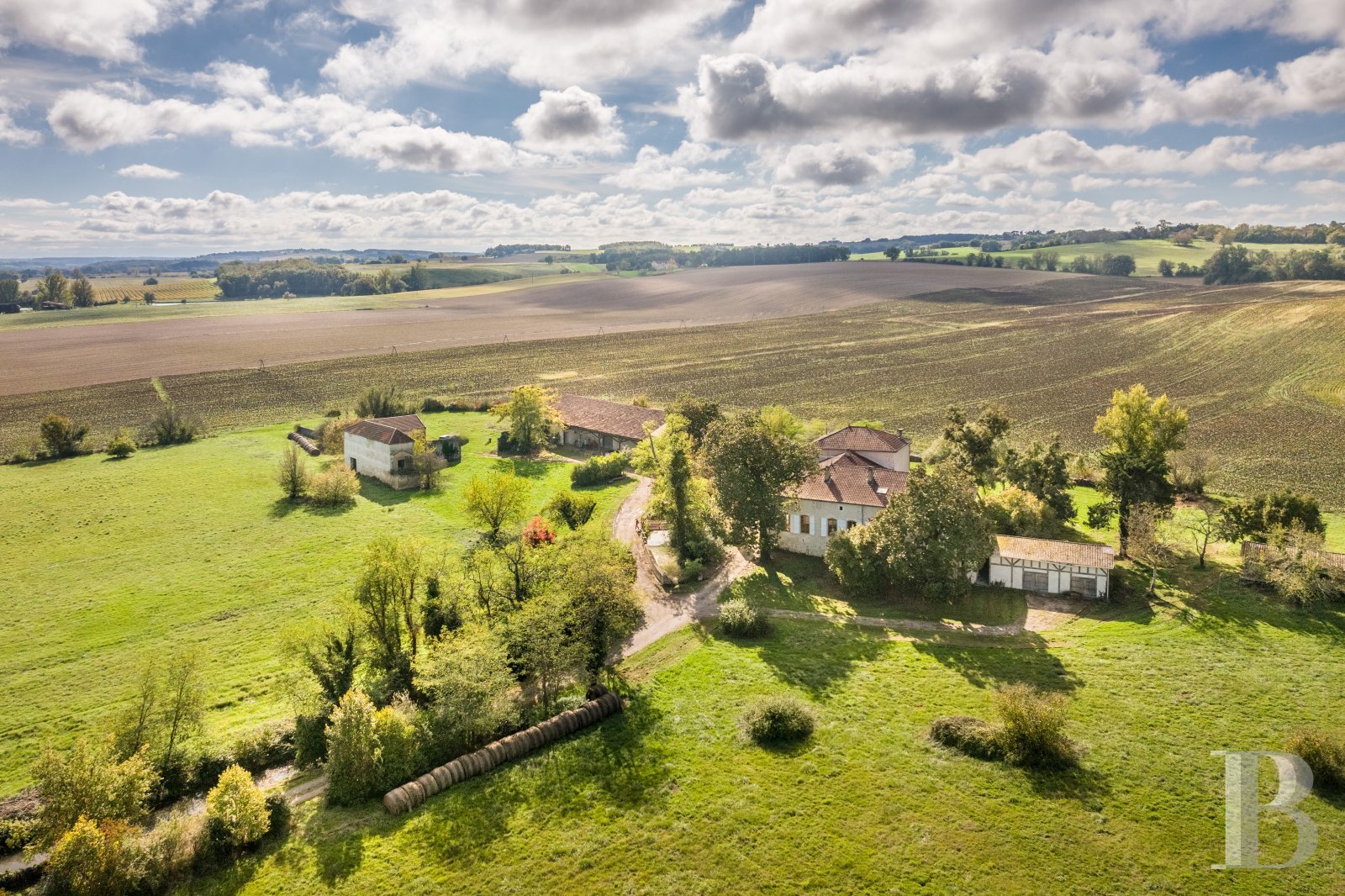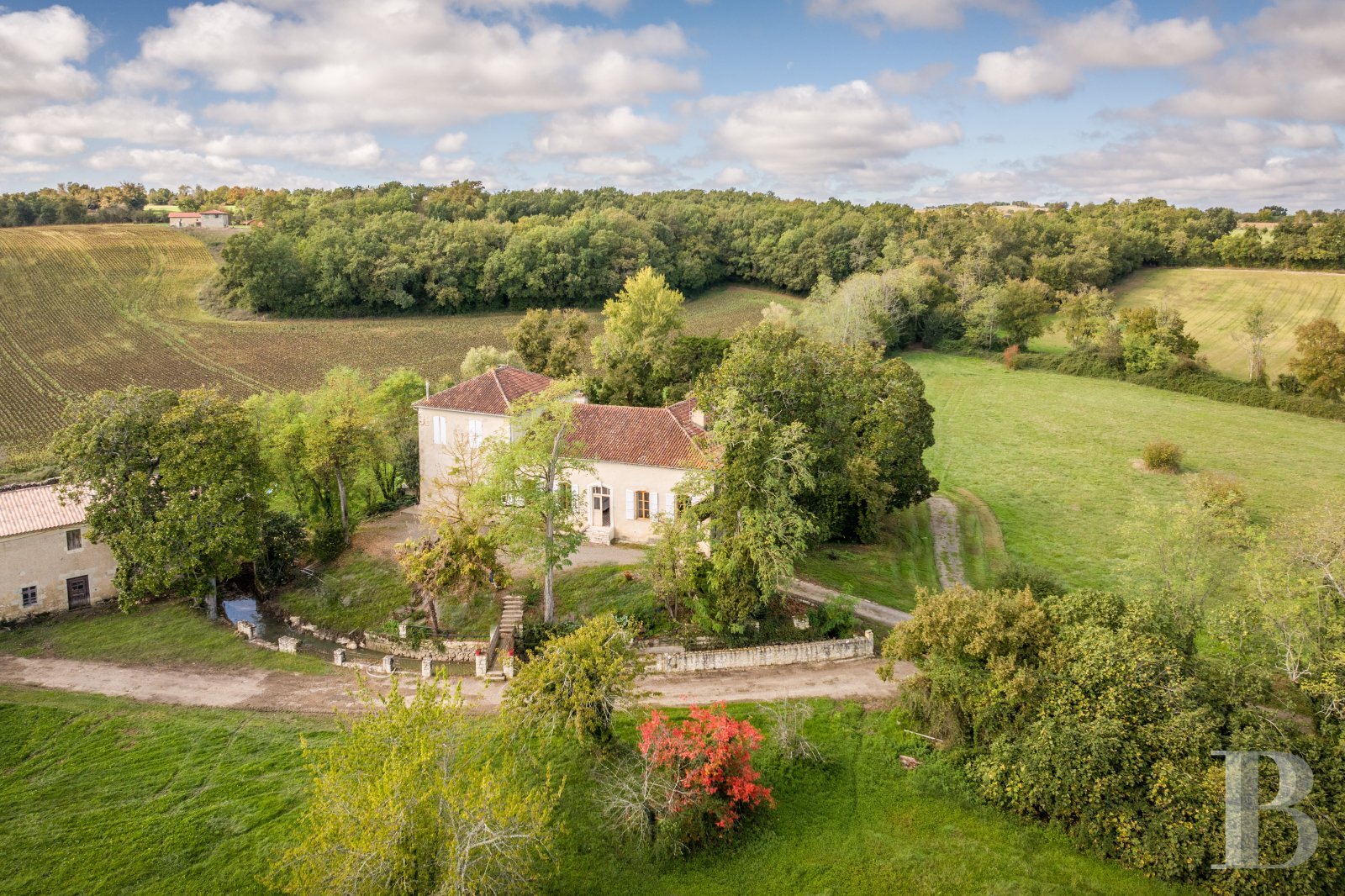A recently renovated country house with large outbuildings and 7.5 hectares of grounds with a river, nestled near a picturesque town in France's Gers
A recently renovated country house with large outbuildings and 7.5 hectares of grounds with a river, nestled near a picturesque town in France's Gers department.
The property stands on the gentle slope of a valley where a small river flows, in the north of France's Gers department in the Occitania region. It is tucked away in the undulating Ténarèze province of south-west France - the birthplace of the legendary French musketeer d'Artagnan. Not far away, there is one of the region's characterful 'bastides' - a 'bastide' is a small fortified town with a grid layout built in south-west France in the Middle Ages. This town offers shops for everyday needs. It is well known for its 13th-century Cistercian abbey. And a former episcopal town with 6,500 inhabitants lies 10 kilometres away too. This town, a stop on the Camino de Santiago pilgrims' way, offers a range of amenities and schools, as well as a hospital. The town has a vibrant cultural scene all year round with a theatre, a cinema and festivals. The city of Toulouse, with its international airport, is 1 hour and 30 minutes away. And 50 kilometres from the property, in the city of Agen, there is a high-speed train station. From this station, you can get to Paris in 3 hours and 15 minutes by rail. Furthermore, a junction that takes you onto the Bordeaux-Toulouse motorway also lies 50 kilometres away.
The country house is nestled in the middle of the countryside, yet it is only a few minutes away from shops by car. The fine edifice stands in the middle of its grounds, which are made up of vast meadows, through which a river flows. Part of this river is channelled into a moat that edges the terrace in front of the dwelling. Two driveways lead to the different buildings. The first drive runs alongside the river up to a covered entrance passage by the main house. The other drive stretches from the fields to an entrance between two tall stone walls by the outhouses. A country road runs alongside the property at a lower level. The main edifice was built upon a holy mount of the local Camarade parish in the 11th century. Today, the building displays traits that are typical of country homes that were redesigned in the 18th century. Its main section is L-shaped. It has a ground floor and a first floor. A square tower with a ground floor and a first floor adjoins the main section on its west side. The whole edifice offers a 560m² floor area. A second building made of stone stands at an angle to the edifice, on the other side of its moat. In line with it there is a huge barn with looseboxes and an open-sided shelter that completes its east-facing elevation. A little further on, there is a tall L-shaped house with a ground floor and a first floor. It is waiting to be renovated. A request for planning permission has been submitted for this. The roofs of the buildings have two, three of four slopes. They are covered with barrel tiles. These roofs were recently renovated or redesigned. They are underlined with génoise cornices. The elevations are plain. They are made of rubble stone. Ashlar forms their quoins and door and window surrounds. The elevations are mostly coated with rendering, though in some parts there is pointing with exposed stonework. The country house's elevations are punctuated with windows that are slightly arched and spaced out symmetrically. And the outbuildings have rectangular windows that are spaced out less evenly.
The country houseThe country house is made up of two rectangular sections that join each other at a right angle, as well as an adjoining square tower crowned with a hipped roof of barrel tiles. The edifice was extensively redesigned in the 18th century, with tall, arched windows evenly spaced out along the raised ground floor. Its elevations are mostly coated with rendering today. The house looks down at the small river that ...





