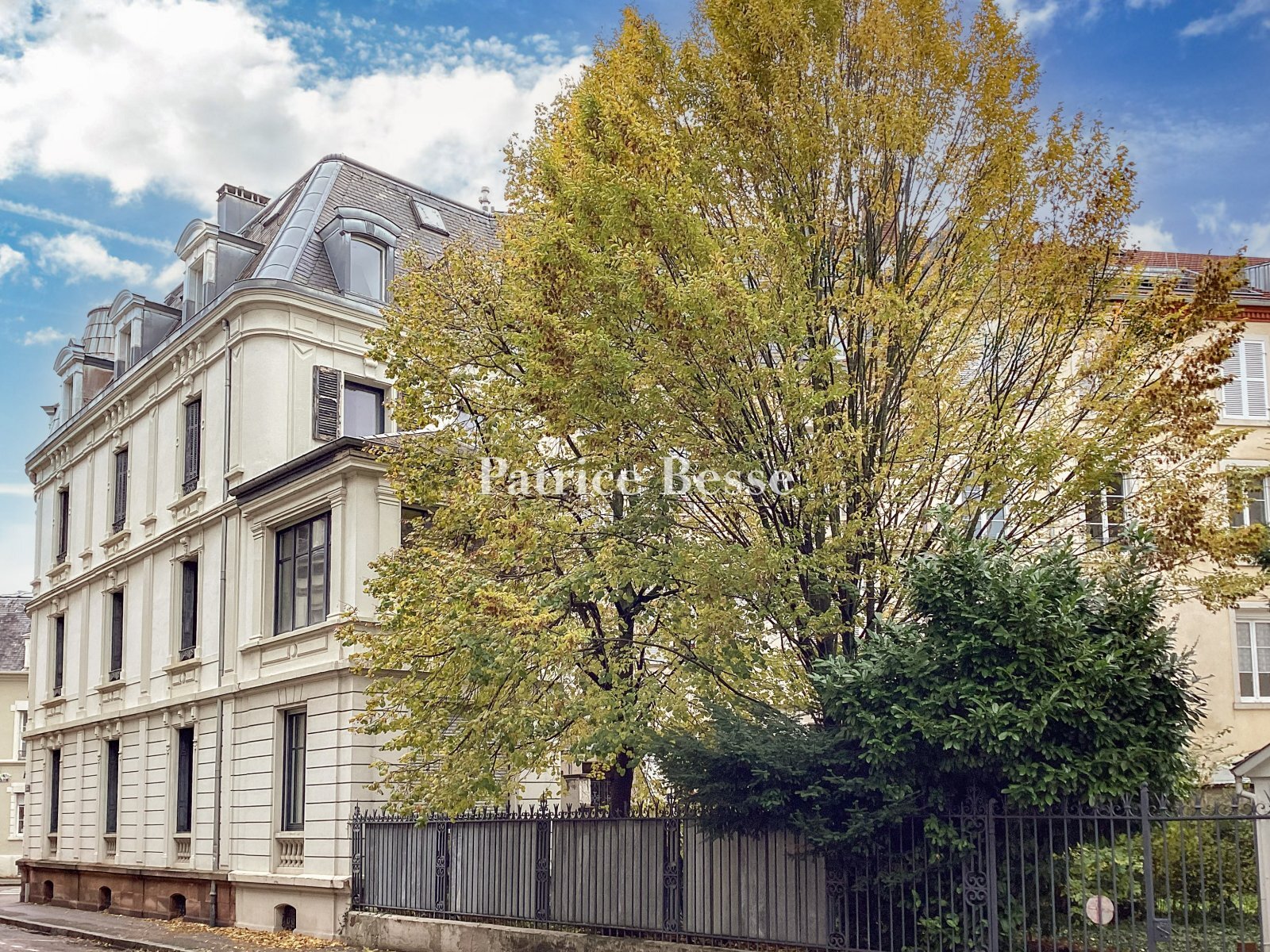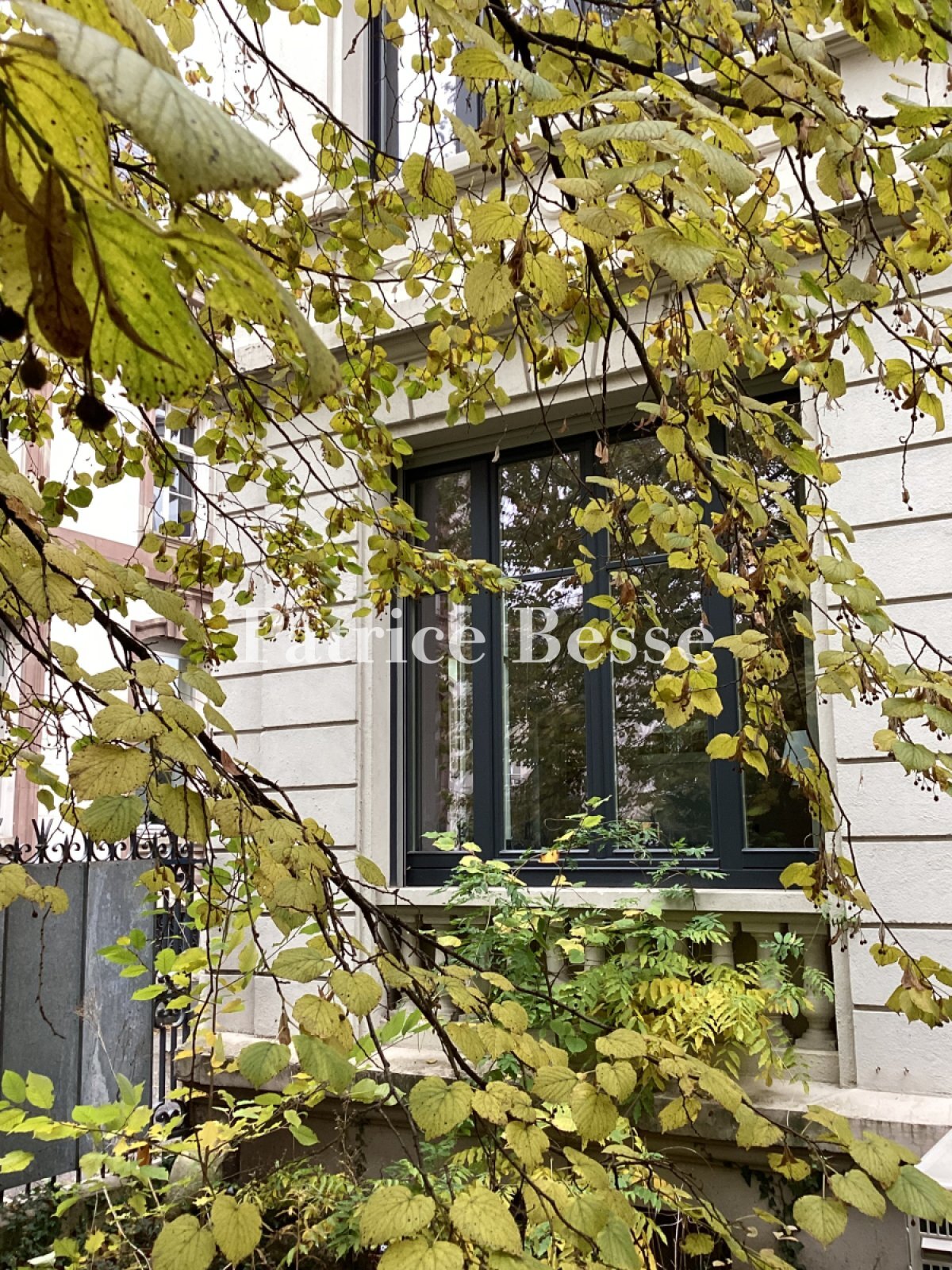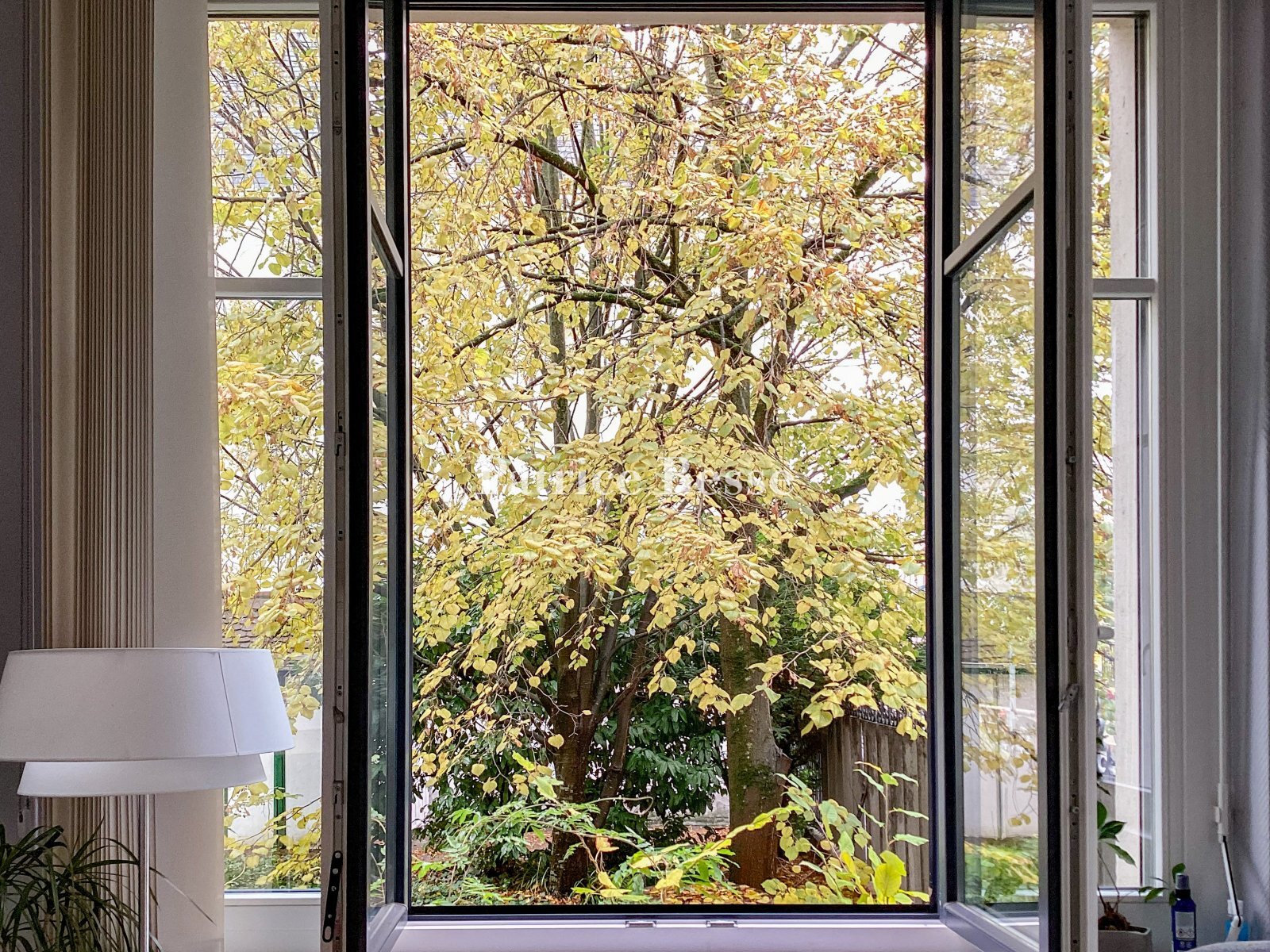Offices in an elegant 19th-century edifice in Mulhouse city centre, opposite a park - ref 588274
Offices in an elegant 19th-century edifice in Mulhouse city centre, opposite a park.
Mulhouse is nicknamed 'the city of 100 chimney stacks' in a nod to its industrial past. Yet the city has forged a new post-industrial image since that golden age. Projects like KMØ - old industrial workshops converted into an innovative hub for firms in digital technology - and the business district around Mulhouse's train station illustrate the growing appeal of the beating heart of the Mulhouse Alsace urban area with its 280,000 inhabitants.
The offices lie close to the vast square Place de la Réunion and the city's old stock exchange district. They are nestled inside a sumptuous building, part of a harmonious range of Haussmannian edifices that look out at Parc Steinbach - an oasis of lush parkland - and the city's grand theatre: Théâtre de la Sinne.
Mulhouse's high-speed rail station is only a five-minute walk from the property. From there, you can enjoy a train ride to Paris in 2 hours and 40 minutes, to Lyon in 3 hours, to Zurich in 1 hour and 30 minutes, to Strasbourg or Dijon in 1 hour, and to Basel and its international airport in around 20 minutes.
The edifice was built at the end of the 19th century. It has five floors, the top two of which are in the building's grand mansard roof of slate and zinc. A tree-dotted garden separates it from a neighbouring property. The walls of its base course are made of pink sandstone from the nearby Vosges mountains. The two main elevations face respectively north, on the street Rue de la Sinne, and south-west, on the street Rue Lamartine. They are punctuated with seven bays adorned with pilasters and finely sculpted surrounds. A corner tower joins these two elevations together. An adjoining two-floor section extends the edifice towards the garden.
The building's thick main door of finely sculpted wood beneath a glazed fanlight leads to a few stairs inside that take you up to the entrance hall. This hallway connects to the offices, the garden, a cellar, a lavatory and the upper floors via a timber spiral staircase.
The offices are on the ground floor. From outside, this level stands out from the upper floors for its ornamental horizontal grooves and its tall windows adorned with pear-shaped balusters beneath their sills. The layout of the rooms is practical: each office can be reached from the communal areas.
A consulting firm has been renting these offices since 2001. The current rent, excluding bills, is €1,500 per month, which provides a gross return of over 8%.
The officesFrom the building's entrance hall, a double door of finely sculpted wood leads into the first of four connecting rooms. Today, this first room is used as a library and lobby. A south-west-facing window fills it with natural light. Mouldings embellish its ceiling. Herringbone parquet extends into the largest office. This spacious office, separated from the lobby by a double door, hosts important meetings held by the consulting firm that currently rents the workspace. It is a triple-aspect room: its position in the corner of the building and its three windows, including one in the corner tower, bathe it in natural light.
On the other side, the lobby connects to an office that is also adorned with elegant parquet and a ceiling of splendid mouldings. This room leads to a more private office via a double door. This private office's two windows, the largest of which faces the tree-dotted garden, flood it with natural light. The four connecting rooms can be reached from the communal areas via different doors, three of which are currently out of use.
On the other side of the building's entrance hall, a separate office with a floor area of around 19m² looks out at the street Rue de la Sinne and the lush parkland of Parc Steinbach.
The property also includes a private lavatory and a cellar.





